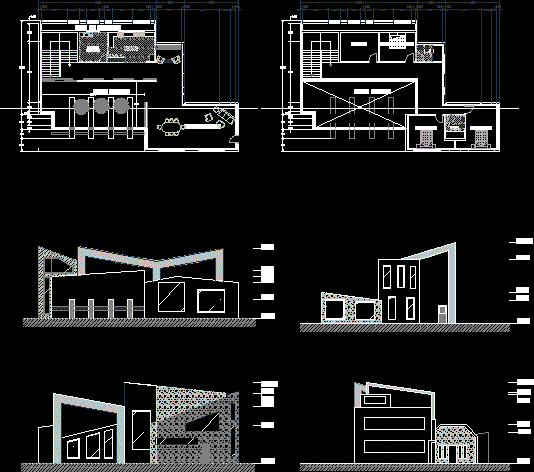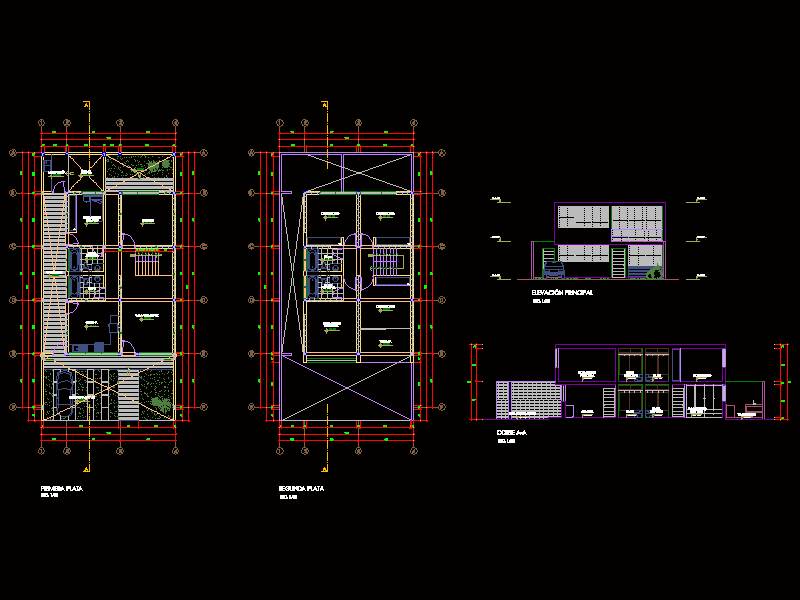Single Family Housing Field DWG Plan for AutoCAD
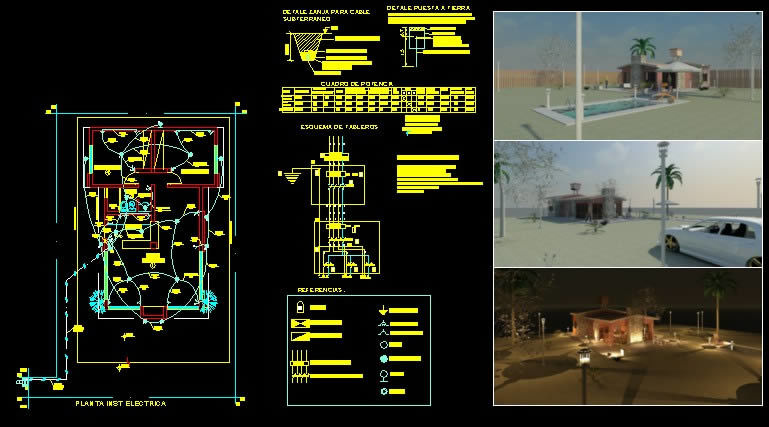
Single Family, traditional construction, for a country home, with pool, complete plans, structure, electricity, sanitation, indoor and outdoor rendering – Electrical Design
Drawing labels, details, and other text information extracted from the CAD file (Translated from Spanish):
the virgins, the Toledo, zamarbide, kitchen, dining room, bedroom, bathroom, eaves projection, perimeter path, plant inst electric, detail ditch for underground cable, detale ground, sand sifted, run brick course, compacted topsoil, tetrapolar underground cable type protodur, nt, references:, main board, dd, differential switch, thermomagnetic switch, earthing, three phase socket, single phase socket, meter, center, existing center, wall, dichroic, number of outlets, power box , circuit number, total, power watt nozzles, total pot, local, phase, simultaneous factor, power consumption, intens, int. thermal magnetic, secc condu, iii, bathroom and dormit, exterior, kwh, circuit i, circuit ii, circuit iii, earth, scheme of boards, underground see detail, total power intakes, lme, work: construction detached house, owner: enrique luis rapini y sra., signature owner, electricity, esc :, sketch of location, project :, calculation :, technical direction and structure :, driving :, final visas :, prior visitation :, calculation :, structure, foundation structure , plant roof structure, zc – vf, floor, vd – you see, zapata run under walls, with perimeter verdict according to resolution, interior subfloor level, slab own weight :, column own weight :, total weight :, structure t . a., technical specifications, detail beams and columns, log sheet, scheme, designac, light, m max, reacc., observations, d necessary, sep, d adopted, hearth, roof load analysis, shoe detail run foundation, verification and detail column water tank, load analysis, beam and wall projection, structure, spreadsheets, sanitary facility, ll.m., llp, meter, drainage pipes, summary table, mat æ section, primary, section, desig, no mat æ, bathrooms, accessories and appliances, laundry, ventilation, pluvial, kitchen, collector detail, pvc, hot and cold water pipe, material, diameter, cold water, lime water, ppr thermofusion, llp gral, vacuum breaker above water tank level, sanitary cut aa, sanitary cut bb, sanitary
Raw text data extracted from CAD file:
| Language | Spanish |
| Drawing Type | Plan |
| Category | House |
| Additional Screenshots |
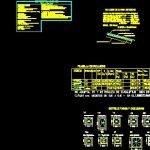 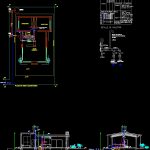  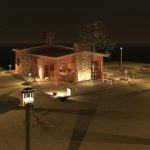    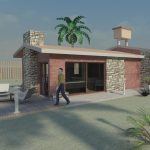  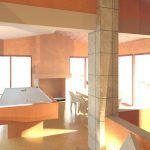 |
| File Type | dwg |
| Materials | Plastic, Other |
| Measurement Units | Metric |
| Footprint Area | |
| Building Features | A/C, Pool |
| Tags | apartamento, apartment, appartement, aufenthalt, autocad, casa, chalet, complete, construction, COUNTRY, dwelling unit, DWG, electrical design, electricity, Family, field, haus, home, house, Housing, logement, maison, plan, plans, POOL, residên, residence, single, single family housing, structure, traditional, unidade de moradia, villa, wohnung, wohnung einheit |




