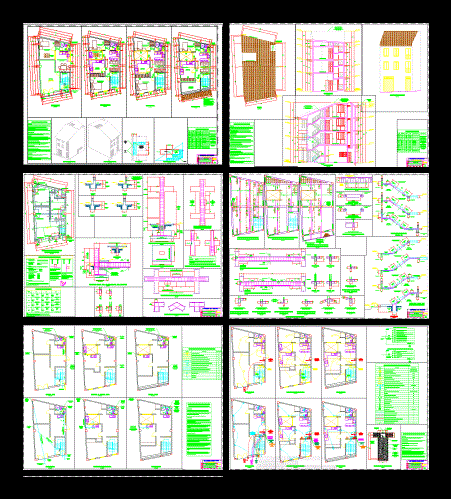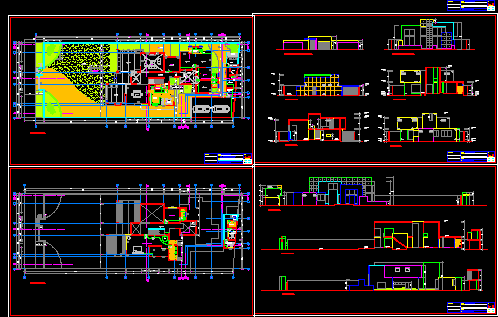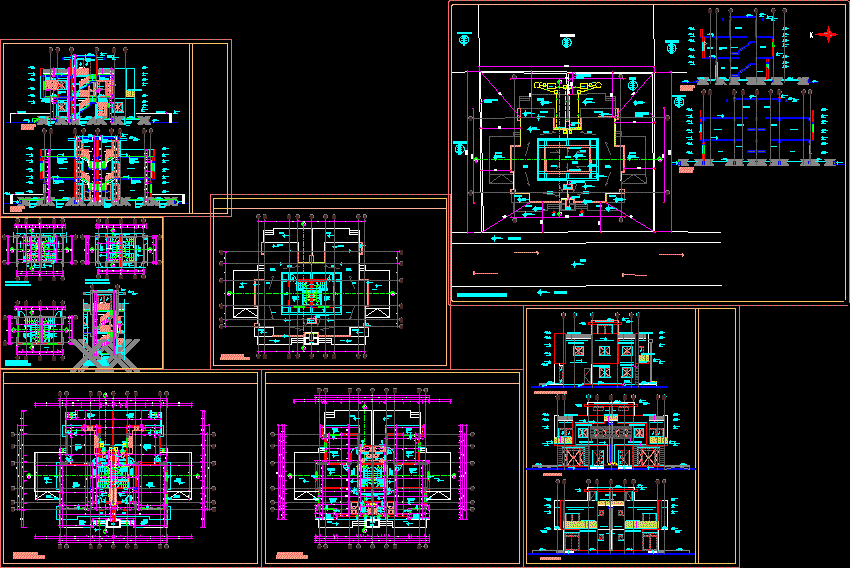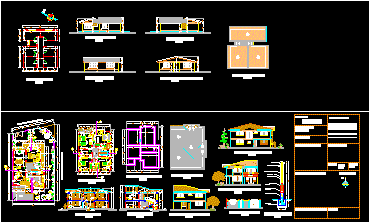Single Family Housing – Historic Ayacucho DWG Block for AutoCAD

ARCHITECTURE – STRUCTURES – FACILITIES: – HEALTH – POWER
Drawing labels, details, and other text information extracted from the CAD file (Translated from Spanish):
kw-h, floor ceiling, cuts and front elevation, design :, ing., drawing :, plane :, specialty :, indicated, revised :, scale :,: puca cross, plate :, dist., place, prov., date :,: ayacucho,: huamanga, project :, location :, dept., university peruvian wings, architecture, renzo chavez stolen, single-family housing, materials technology, faculty of engineering and architecture, vocational school of architecture, course :, teacher:, isaac washington altamirano biberos, sanitary facilities, commercial building construction, isaac w. altamirano biberos and luis altamirano moisés, works consultant, owner :, address :, structures, technology of materials, electrical installations, foundation plant, columns, v. foundation and details, materials technology, multifamily housing, structural design ii, gate valve, ø indicated, cold water meter, register box of indicated dimension, lid fºfº, register floor, bronze, indicated dimension, sink floor, bronze, indicated dimension, drainage network, pvc-salt, indicated dimension, pluvial drainage network, pvc-salt, indicated dimension, ventilation network, pvc-salt, indicated dimension, yee for drainage, general specifications system water and drain, distribution board, cable TV outlet, push button, bracket, wall mounted, electric power meter, single, double and triple single-pole switch, single, double and triple switch, single bipolar, double and waterproof, roof, built-in ceiling fixture: spot light, ceiling outlet: light center, buzzer, grounded double outlet, bipolar switch, intercom nicador, central of systems, special exit, embedded circuit in floor or wall, embedded circuit in ceiling, network of tv-cable by wall or floor, telephone network by wall or floor, network of computer system by wall, network of bell or intercom by wall or floor, exit for internal telephone, external, computer terminal, earth well, buried, stair lighting, column table, floor, general specifications, type, overhang, h free height between nsc and lower level beam, dimensions and iron d see in plant, foundation run, ditto, clay brick wall, dimensions and iron: see in plan, h free height between mezzanine floor beams or level of overflow, l junction, l length of beam between support faces, length of joint, running foundation, legend sanitary facilities, symbol, description, legend electrical installations, reserve, lighting, electrical outlet, ntn, foundation run or shoe, nfp, foundation conditions and seismic considerations, var., contrazócalo washed granite, concrete, sidewalk, stone roadway, storm drain gutter, ridge shaft, glass block, sill, width, height, features, doors, windows, closets, observations, partitions, raw glass, picture of bays, general finishes, ridge projection, connection to the public collector, connection to the public collector or direct to the public road, connection from the public service public, electricity service public service, sa, external telephone service public service, cable TV service public, shop, living room, bathroom, driveway, bedroom, storage, sb, library, ss-hh , terrace, duct, hall, passageway, study, second level floor, third floor, fourth and fifth level, department maribel and cesar, room, kitchen, patio, garden, garage, first floor plant, income, dining room, living room, technology the materials
Raw text data extracted from CAD file:
| Language | Spanish |
| Drawing Type | Block |
| Category | House |
| Additional Screenshots | |
| File Type | dwg |
| Materials | Concrete, Glass, Plastic, Other |
| Measurement Units | Metric |
| Footprint Area | |
| Building Features | Garden / Park, Deck / Patio, Garage |
| Tags | apartamento, apartment, appartement, architecture, aufenthalt, autocad, ayacucho, block, casa, chalet, dwelling unit, DWG, facilities, Family, haus, health, historic, home, house, Housing, logement, maison, power, residên, residence, single, structures, unidade de moradia, villa, wohnung, wohnung einheit |








