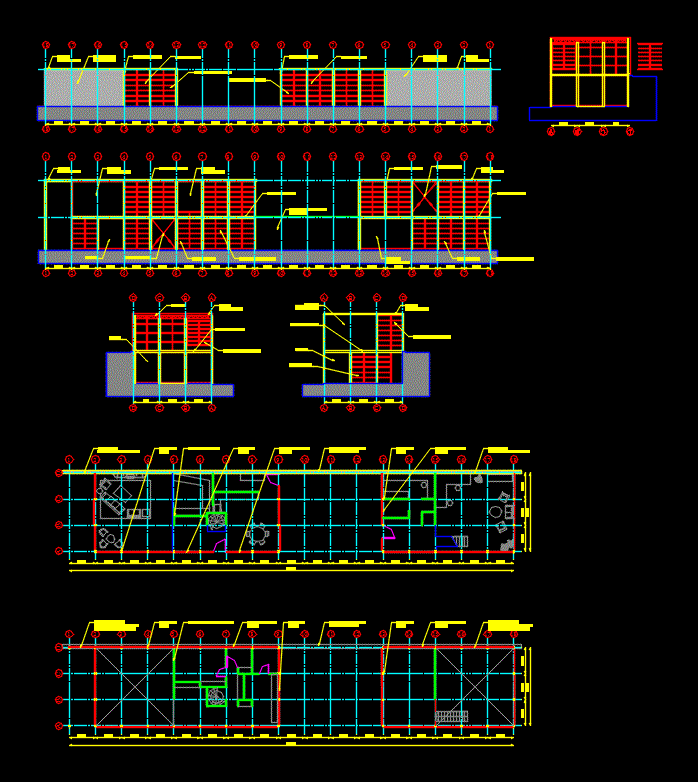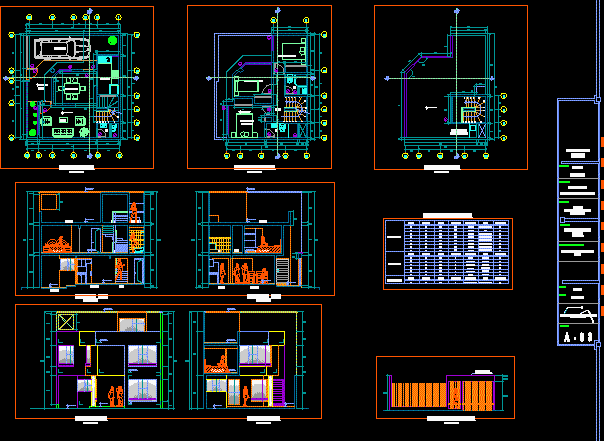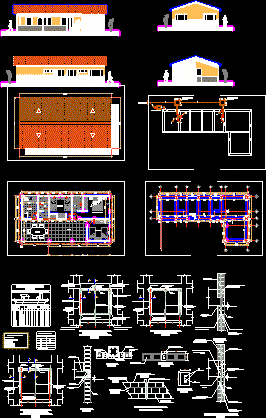Single Home DWG Block for AutoCAD
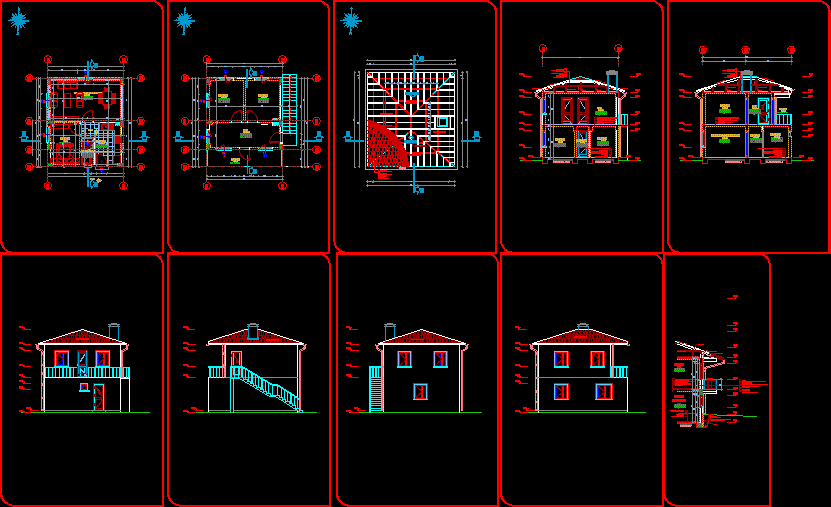
a single home 2 flat 98 m2
Drawing labels, details, and other text information extracted from the CAD file (Translated from Turkish):
wall, plastic paint, ceiling, ceiling paint, parquet door, y.odasi, floor of the floor, floor of the floor. normal floor top, normal floor top, normal floor top, normal floor top, normal floor top, normal floor top, normal floor top, normal floor top. area, normal floor open area, total construction area, leveling bet, waterproofing layer, b.a. flooring, grobeton, cracked soil, reinforced concrete or flooring, ceiling plaster, mortar, mortar, mortar, briquette, b.a. waterproofing membrane, roofing board, rafter, ceiling cover, cushion, blockage, correction roofing, heat insulation, roofing, roofing, roofing, roofing, , road, marine medicine, dark, place, parcel, island, map, —, ili, prefecture, usak, center, ramazantopbay, approved, inspection, commemoration ………………………., outsourcer, ramazan topbay, parcel details, lira, lira, village, local, project sponsor, mümari cushioning, prefabricated, cushioning, cushioning, cushioning, cushioning, cushioning, cushioning, cushioning, cushioning, cushioning, cushioning, cushioning, cushioning , structure prefabricated, mixed, steel, brick, stone, mudbrick, concrete block, brick, gas concrete, memory panel, framed order, curtain order m, purpose of use, residence, floor, construction area, basic system, security of the ground, sickness, address, address wire, tc seed no, sapandere, inland traffic, pedestrian traffic, sapandere çayi, vazyet plan
Raw text data extracted from CAD file:
| Language | Other |
| Drawing Type | Block |
| Category | House |
| Additional Screenshots |
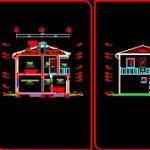 |
| File Type | dwg |
| Materials | Concrete, Plastic, Steel, Other |
| Measurement Units | Metric |
| Footprint Area | |
| Building Features | Garden / Park |
| Tags | apartamento, apartment, appartement, aufenthalt, autocad, block, casa, chalet, dwelling unit, DWG, flat, haus, home, house, logement, maison, residên, residence, single, unidade de moradia, villa, wohnung, wohnung einheit |



