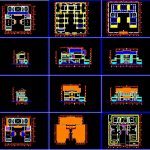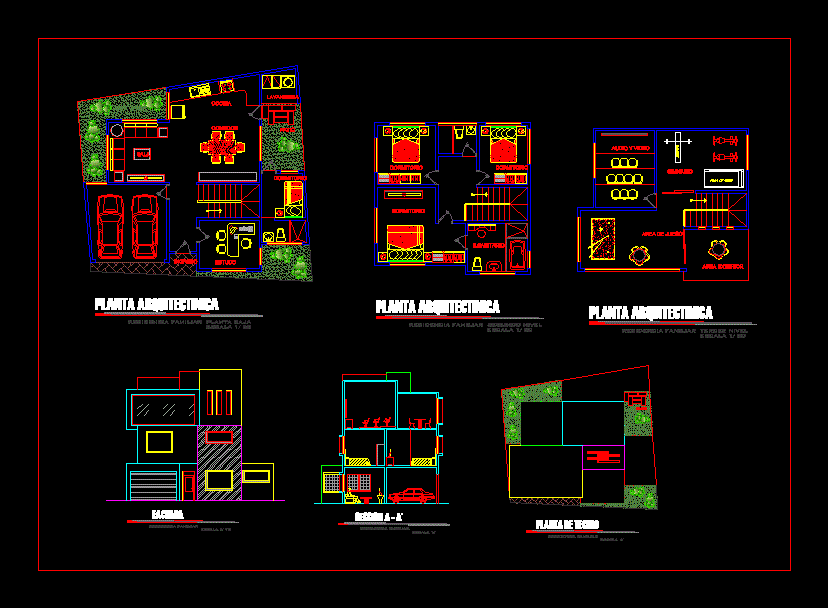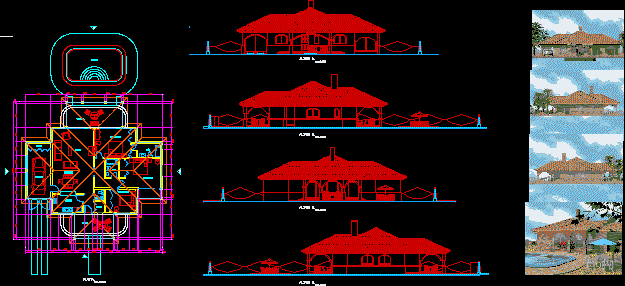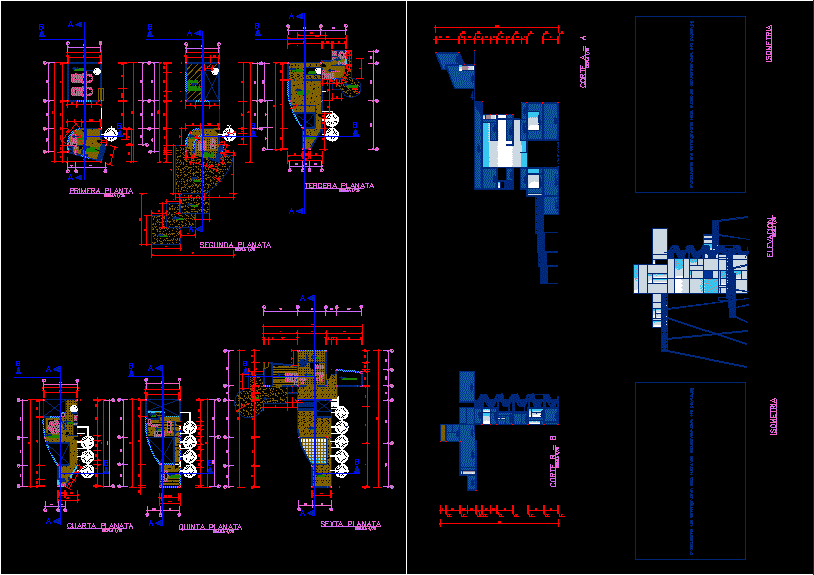Single Houses DWG Plan for AutoCAD

Detached – Single Family – Structure Plans – Construction Details
Drawing labels, details, and other text information extracted from the CAD file (Translated from Vietnamese):
garage, shed, common room, mansion, store, p. household equipment, kitchen utensils, kitchen utensils, kitchen utensils, kitchen utensils, kitchen utensils, kitchen utensils, kitchen utensils and the like. For disposal, the screw terminal must be in accordance with the current design specifications, specifications, position of the test plug, current, mc. aa, – the plug connector must be in accordance with the standard, current design, – during the application there is nothing in the door, must contact the designer, the fitting and the fitting must conform to the current standards , must be connected immediately to the installation site for proper handling, bb, – always allow the plunger to enter the cylinder, – the mixer must be cleaned before mixing, – the mixer must be in accordance with the instructions. – Protect the battery immediately after turning it on. kitchen, maid room, passage pave by red chinese brick, dinning room, pond, bed room, balcony, study room, entertainment room, lotus pond, rock work in garden, laundry room, bath room, passage pave red chinese brick, electrical ceiling, wooden floor, red, white granite table, natural wood on the staircase, banisters by wood, tile roof, white floor, free space, red chinese brick floor
Raw text data extracted from CAD file:
| Language | Other |
| Drawing Type | Plan |
| Category | House |
| Additional Screenshots |
   |
| File Type | dwg |
| Materials | Wood, Other |
| Measurement Units | Metric |
| Footprint Area | |
| Building Features | Garden / Park, Garage |
| Tags | apartamento, apartment, appartement, aufenthalt, autocad, casa, chalet, construction, detached, details, dwelling unit, DWG, Family, haus, house, HOUSES, Housing, logement, maison, plan, plans, residên, residence, single, structure, unidade de moradia, villa, wohnung, wohnung einheit |








