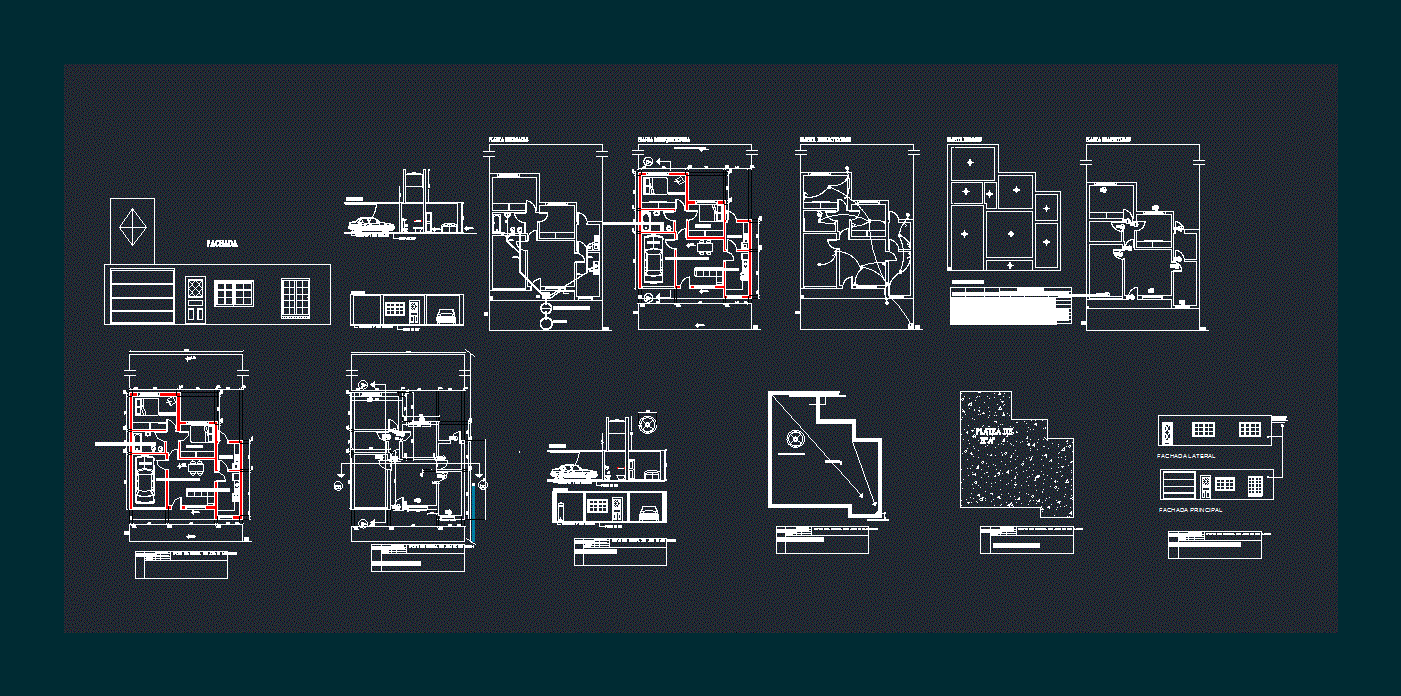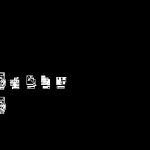Single Houses DWG Plan for AutoCAD
ADVERTISEMENT

ADVERTISEMENT
Each 150m2 little plans for social resources. Plants – Cortes – Views – Facilities
Drawing labels, details, and other text information extracted from the CAD file (Translated from Spanish):
drew, revised, approved, date, name, court bb, cut aa, cut aa and bb, water tank, roof plant, side facade, main facade, facade-front and side, floor-level, subfloor and ceramic floor , thick reboque with plastic reboque finish white, cement, unbuilt batch, view of terrain and route in, apple, children, bedroom, bathroom, kitchen, living room, laundry, parking space / garage, em, high width lighting ventilation, lm , ci, well abs., plant, architecture, sewer, electricity, slabs, averturas, spreadsheet, facade
Raw text data extracted from CAD file:
| Language | Spanish |
| Drawing Type | Plan |
| Category | House |
| Additional Screenshots |
 |
| File Type | dwg |
| Materials | Plastic, Other |
| Measurement Units | Metric |
| Footprint Area | |
| Building Features | Garden / Park, Garage, Parking |
| Tags | apartamento, apartment, appartement, aufenthalt, autocad, casa, chalet, cortes, dwelling unit, DWG, facilities, Family, haus, house, HOUSES, Housing, logement, maison, plan, plans, plants, residên, residence, resources, single, social, unidade de moradia, views, villa, wohnung, wohnung einheit |








