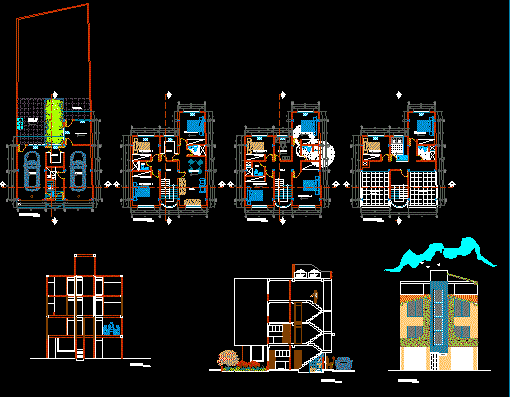Single Housing DWG Detail for AutoCAD

Development of installations – Several details
Drawing labels, details, and other text information extracted from the CAD file (Translated from Spanish):
micro constructions, main facade, porch, living room, bedroom, master bedroom, garage, garden, rear facade, facade lat. right, sewage plant, white water plant, det. sewage, whitewater isometrics, tongue and groove, mantle, Creole tile, foundations plant, ceiling-covered plant, power point plant, lighting plant, distribution plant, kitchen, freg., pan, goes to the embedding cachimbo, floor slab , v. r., view, plant, ridge, v., dome, cal., p.r., note:, shower, p.r, strap, iron, det. top columns, content:, sewage plants, ref. no, dwg by :, structures :, indicated, architecture :, date :, scala :, project :, plot scale, inst. electrical, inst. sanitary, dwg. no., whitewater plants, det. sewage, foundation plants, and details, facades and cutting, distribution plants, tees and lighting, power supply plants, lighting, power outlets, heater, reserve, neutral, cu-tw, mainboard diagram, – except where the conductors are indicated otherwise, – the entire interior pipe will be emt., legend, wall light output, single switch, double switch, tester switch, main board, tp, det. tongue and groove roof, communal council forest, housing
Raw text data extracted from CAD file:
| Language | Spanish |
| Drawing Type | Detail |
| Category | House |
| Additional Screenshots |
 |
| File Type | dwg |
| Materials | Other |
| Measurement Units | Metric |
| Footprint Area | |
| Building Features | Garden / Park, Garage |
| Tags | apartamento, apartment, appartement, aufenthalt, autocad, casa, chalet, DETAIL, details, development, dwelling unit, DWG, haus, house, Housing, installations, logement, maison, residên, residence, single, unidade de moradia, villa, wohnung, wohnung einheit |








