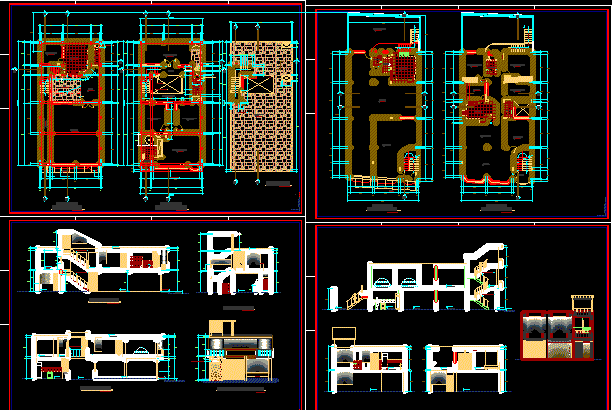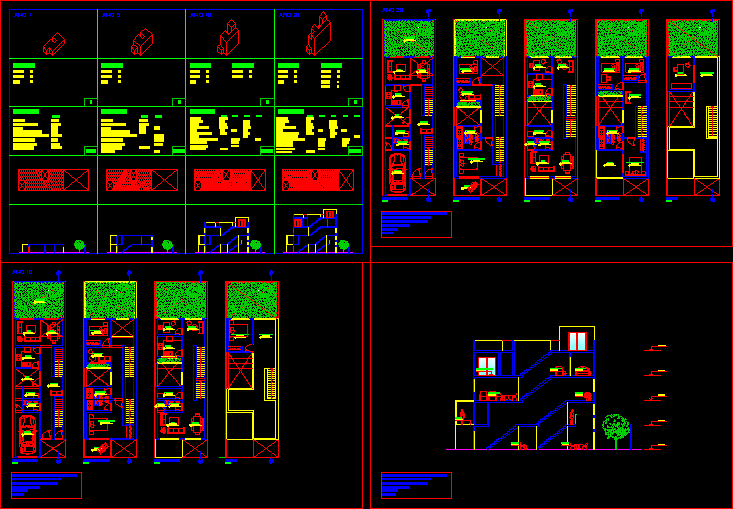Single Housing DWG Section for AutoCAD
ADVERTISEMENT

ADVERTISEMENT
Single housing – Plants – Sections – Elevations
Drawing labels, details, and other text information extracted from the CAD file (Translated from Spanish):
made by coconut, plant:, ss.hh., shower, office, frish, meson, kitchen, sum, garage, rest, bedroom, empty, laundry, closet, hall, balcony, room, laundry, dining room, roof, dam. , var., court aa, sidewalk, street, architecture: cuts, aa, bb, cc and dd, stand, patio, bar, reception, terrace, cafeteria, study, living, office, cto, reception, alfonso de rojas, proy . beam, sum, feeders, lighting, electrical outlet, electric kitchen, circuits, description, conduit, driver, summary table, deposit, catwalk, corridor, proy. of pastry, proy. low ceiling, proy. ceiling, living room, court c-c, wooden railing, shop, court b-b, living room, elev. main, stone veneer, garage, expansion, expansion
Raw text data extracted from CAD file:
| Language | Spanish |
| Drawing Type | Section |
| Category | House |
| Additional Screenshots |
 |
| File Type | dwg |
| Materials | Wood, Other |
| Measurement Units | Metric |
| Footprint Area | |
| Building Features | Deck / Patio, Garage |
| Tags | apartamento, apartment, appartement, aufenthalt, autocad, casa, chalet, dwelling unit, DWG, elevations, haus, house, Housing, logement, maison, plants, residên, residence, section, sections, single, unidade de moradia, villa, wohnung, wohnung einheit |








