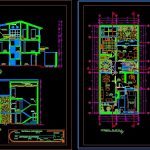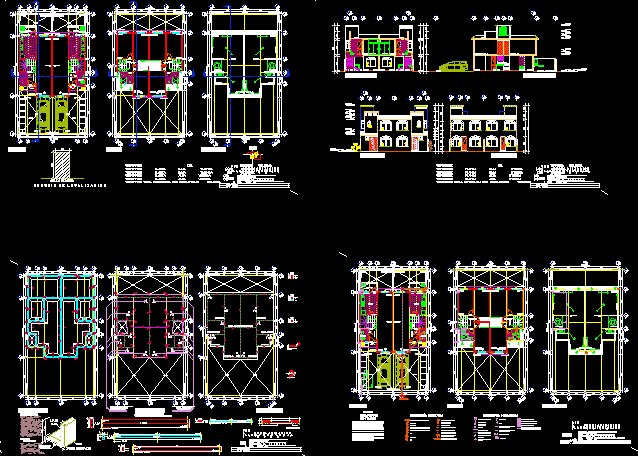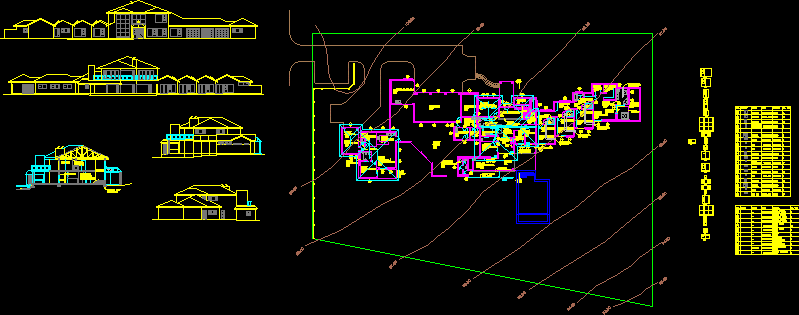Single Housing DWG Section for AutoCAD

Single housing – Plants – Sections – Views
Drawing labels, details, and other text information extracted from the CAD file (Translated from Spanish):
made by coconut, global, dining room, hall, entrance hall, study, conservatory, ss.hh., kitchen, daily, living room, patio, garden, terrace, bedroom, dressing room, master bedroom, family room, laundry, service yard, service bedroom, hall, balcony, first floor, second floor, third floor, —-, high width alfeizer lintel, box vain, sliding door, fireplace, ceiling projection, projection pastry, car port, metal railing, sheet: , plan :, design :, date:, single-family dwelling, drawing :, scale :, owner :, location :, sections – elevations, main elevation, rear elevation, section b – b ‘, lifting fence, light cover, with beams wood, lift door, section a – a ‘, stone veneer, or volcanic slab, glass partition, glass, planter, section c – c’
Raw text data extracted from CAD file:
| Language | Spanish |
| Drawing Type | Section |
| Category | House |
| Additional Screenshots |
 |
| File Type | dwg |
| Materials | Glass, Wood, Other |
| Measurement Units | Metric |
| Footprint Area | |
| Building Features | Garden / Park, Deck / Patio, Fireplace |
| Tags | apartamento, apartment, appartement, aufenthalt, autocad, casa, chalet, dwelling unit, DWG, haus, house, Housing, logement, maison, plants, residên, residence, section, sections, single, unidade de moradia, views, villa, wohnung, wohnung einheit |








