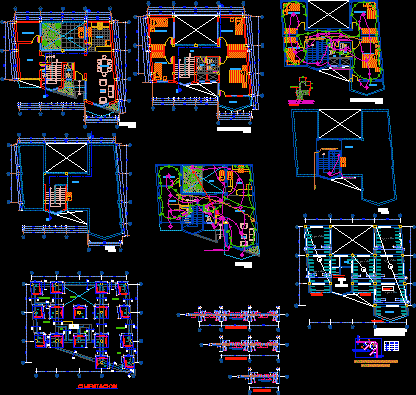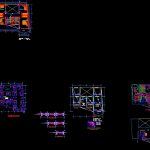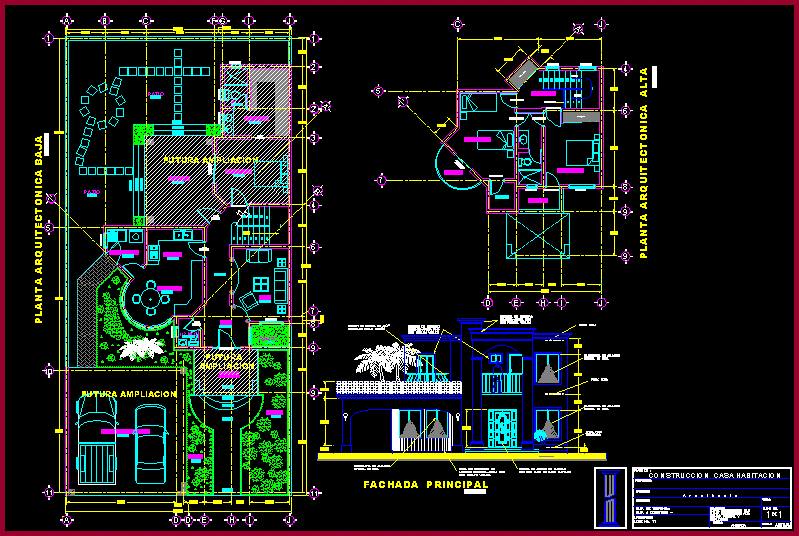Single Housing – Huancayo DWG Block for AutoCAD
ADVERTISEMENT

ADVERTISEMENT
Single housing – Architectonic planes – Structurals – Sanitary in Huancayo City – Peru
Drawing labels, details, and other text information extracted from the CAD file (Translated from Spanish):
shop, back room, kitchen, dining room, room, sh, patio, staircase foundation, foundations, hall, terrace, column d, plate or beam, specified, detail of bending footboard, columns and beams, stairwell, double joist , first floor, bedroom, second and third floor, rooftop, of the public service electro center, elect circuit goes up, arrives elect. circuit, of the public service, telephone, arrives and low line of telephone, arrives line of telephone, detail of Rush, aerial phone, pass box
Raw text data extracted from CAD file:
| Language | Spanish |
| Drawing Type | Block |
| Category | House |
| Additional Screenshots |
 |
| File Type | dwg |
| Materials | Other |
| Measurement Units | Imperial |
| Footprint Area | |
| Building Features | Deck / Patio |
| Tags | apartamento, apartment, appartement, architectonic, aufenthalt, autocad, block, casa, chalet, city, dwelling unit, DWG, haus, house, Housing, huancayo, logement, maison, PERU, PLANES, residên, residence, Sanitary, single, structurals, unidade de moradia, villa, wohnung, wohnung einheit |








