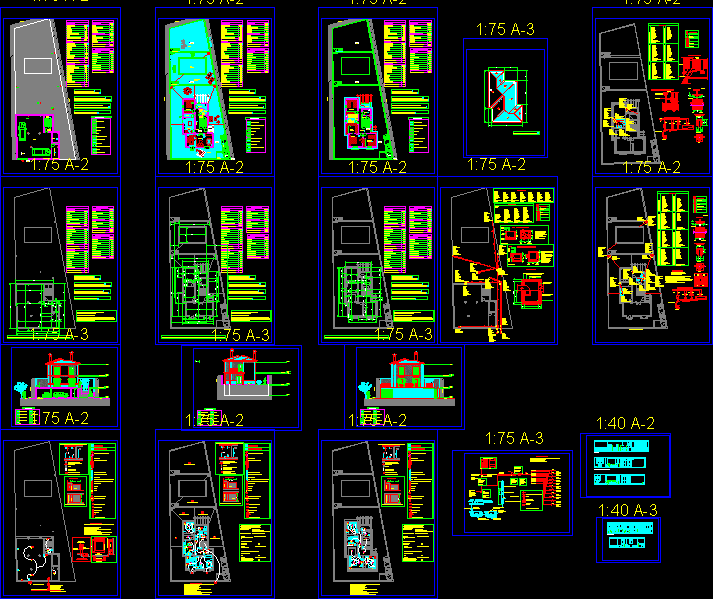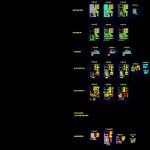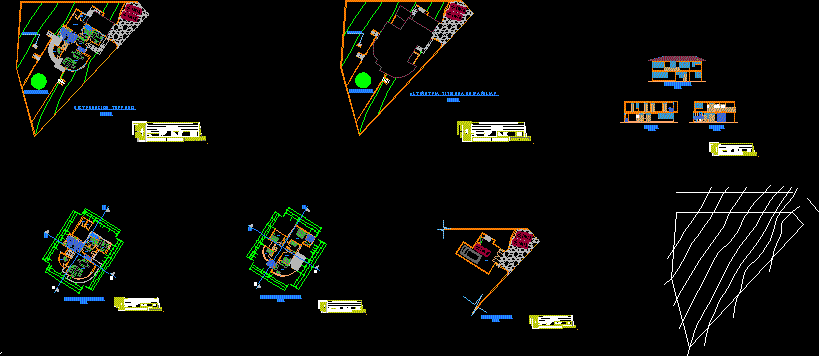Single Housing Project DWG Full Project for AutoCAD

Single Housing project in Malaga – Plants – Elevation and facilities
Drawing labels, details, and other text information extracted from the CAD file (Translated from Spanish):
kwh, pens, comes from, p.primera, bathroom, dressing room, master bedroom, storage room, dividing wall, legend of wefts, wet rooms, brick factory, pillars, polyurethane foam, pool water, pergola entry porch, level flooring, masonry in façade, lidrillo seen in facade, Arab tile, enclosure and partitioning, slabs, natural terrain, planes that are left behind, glass, section paving, rise, p.baja, staircase, garage, cistern, hall, fourth installations, drawer projection pool, forecast, downspout, pluvial, fecal, wall, sup m, useful surface, total sup.util p. basement, sup.construida p. basement, basement, living room, ground floor, toilet, kitchen, total sup.util p. low, sup.construida p. low, table of surfaces, master bedroom, first floor, total sup.util p. first, sup.construida p. first, service premises, dwelling, useful surface, built surface, surfaces by use, total useful surface, total sup. built, pool terrace, outdoor surfaces, pool, total sup. discovered, first floor, basement, driveway, laundry, pool, pantry, thermo-clay wall, sidewalk, distribution, elevations, dimension, note: – this plan will serve as a model for the measurements of the masonry plan of the present project, storm water network, electricity, sanitation, series: pvc, vsecum: no, sewage network, type: bidet, use: private, inod: no, type: bathtub with shower, type: toilet with cistern, inod: yes, type: washbasin, type: shower, type: laundry, type: washing machine, type: kitchen sink, type: dishwasher, downpipe start, branch, bathroom sections, from wc to downpipe, from washbasin to b.sifónico, from b.sifónico to downpipe, from bidet to b.sifónico, from bathtub to b.sifónico, – the upper layer of the waterproofing must overlap, a reinforcement sheet., – the drain must be placed below the level, lower of the skirt of the cover and will be provided, – the waterproofing membrane will be perfectly adhered, to the bowl, having placed between it and the support, storm drain, section, dimensions in mm, flat grid, floor, section mm, step chest, pvc down, siphon chest, siphon sink, chest at the foot of the drain, drains, siphon boat , iss-sanitation, drainage of sinks and bodes to siphonic boat, outlet for overflow-d, drain valve with, pvc tube, section aa, siphon sink, vertical outlet, according to calculation, bathroom plumbing scheme, chest, gargoyles are provided in balconies, placed siphon boat, siphon boat, section, gargoyles are provided on the terrace, toilet sections, from washing machine to downpipe, from shower to b.siphon, from dishwasher to sink, from laundry to downpipe, from sink to downpipe, variable, siphonic chest, longitudinal section, chest at the foot of downspouts -dbdp, thickness, concrete slopes, sanitary., passage box -abp, pluvial sections, fecal sections, elevation kitchen – electricity, elevation bathroom – electricity , elevation garage, break se in, case of fire, exit, elevation double bedroom – electricity, elevation master bedroom – electricity, detail of grounding, detail of pike, hexagonal cuff, height from ground int.viv., from center headboard bed., heights given to the lower part of the box mechanisms, center of the wall, taking into account stakes or pillars, double bedroom, horizontal distances, beds attached to the wall, small centered beds, element, headboards, bathrooms and toilets, rest of outlets, current outlets c. humid, current outlets rest viv., kitchens, low sockets, kitchens, high sockets, switches, switches and puls.timbre, appliques on doors entrances and patios, all, interior sconces, next door entry room, telephone and television, housing protection box , in kitchens and behind doors salons, general box, protection, grounding, bar, delivery line, metal cupboard, elevation, metal door, floor section, lock, cupboard, metal, with key, metal frame, brick, plastered painted, general power line:, elevation, general protection box, cgp, maneuvering, general, switch, junction box, icp, phase line, timer mechanism, connection to ground, land line, box for icp housing, and differentials will be omnipolar cut, note: all the circuit breakers, neutral line, clock, contactor, differential switch, bimetal thermic trip automatic switch, fixed and instant magnetic shot p.r. limited, identification of drivers: – phase: brown or black. – neutral: blue color. – protection: green-yellow color, surge protection device: it is not necessary because the connection is underground and it has no risk., steel-copper sink, test bridge, earthing point, possibility of a sink, river water, isolated cable, l
Raw text data extracted from CAD file:
| Language | Spanish |
| Drawing Type | Full Project |
| Category | House |
| Additional Screenshots |
 |
| File Type | dwg |
| Materials | Concrete, Glass, Masonry, Steel, Other |
| Measurement Units | Imperial |
| Footprint Area | |
| Building Features | Deck / Patio, Pool, Garage |
| Tags | apartamento, apartment, appartement, aufenthalt, autocad, casa, chalet, dwelling unit, DWG, elevation, facilities, full, haus, house, Housing, logement, maison, malaga, plants, Project, residên, residence, single, unidade de moradia, villa, wohnung, wohnung einheit |








