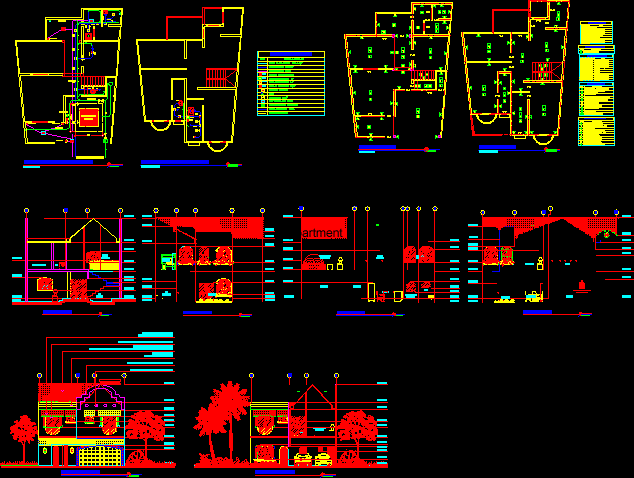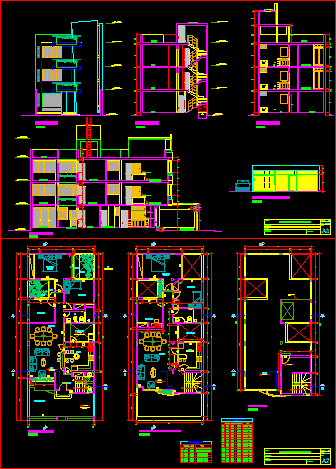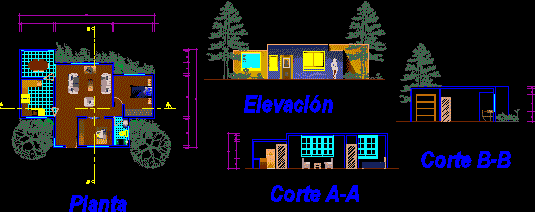Single Housing – Rodrigez Villanueva DWG Section for AutoCAD

Complete planes – Plants – Sections – Elevations
Drawing labels, details, and other text information extracted from the CAD file (Translated from Spanish):
washer, bocelado., cement brick or terrazzo for harrow., concrete slab., mud brick cut to form tier., foundation floor, npt, wall, intermediate floor, slab., detail a., floor slab. , column, tensor, pedestal, la vega street, street dorote vasconcelo, a colonia montecinos, school fermin velasco, scheme of location without scale, internal garden, room, garage, family room, study., dining room., bedroom of guests., kitchen., ss, aisle., aa, bb, utileria., sidewalk., rigoberto cruz, guillermo orlando padilla castro, victor jesus villanueva maria gloria hernandez de villanueva, maria mercedes barrier vda. of lopez, master bedroom, terrace, wc, family room., bell, kitchen, outdoor socket, double outlet on furniture, meter, buzzer, bull’s-eye luminaire, triple switch, double switch, simbology, description, symbol, wall luminaire, general board, three phase socket, simple switch, change switch, telephone socket, potable water pipe, box with meter and control valve, black water pipe, rain water pipe., box with grill., potable water, sewage, rainwater, connection box, rainwater drop., ball, siphon., toilet cork box., black water outlet., black water drop., ban, guest bedroom ., frame of aluminum without adonizar, celosia of snowed glass., garage., main access to room., sanitary services., external terrace, key, leaves, height, width, stopper, cant., location, doors, French window, snowy glass., master bedroom., sanitary service o., study and bedroom of guests, room, bodies, ledge, area, windows, San Agustin grass, walls adobadas and painted, floors, walls, skies, finishes, ceilings, door entablerada of wood, mocheta of cedar., double banack lining, aluminum bar, metal structure., exit from all., ban sap, aluminum frame and fixed glass, aluminum bar., w. c., yes, bedroom, bedroom, wall to be demolished, relocation, bleachers to be demolished, window expansion, new window, artificial ventilation by means of an air extractor, all channel, hearth, air extractor interuptor, extractor air, living room, study, dining room, guest bedroom, metal handrail., channel of galvanized sheet., sky false of durapax., brick wall of work, window solaire, aluminum frame without adonizar, lattice of snowed glass., gate of metal structure, brick wall, plastered, marinated and painted., technical specifications, scale :, date :, drawing :, I lift :, location :, presents :, indicated, area :, sheet :, sensuntepeque, department of cabins, owner :, content:, housing, stamps:
Raw text data extracted from CAD file:
| Language | Spanish |
| Drawing Type | Section |
| Category | House |
| Additional Screenshots |
 |
| File Type | dwg |
| Materials | Aluminum, Concrete, Glass, Wood, Other |
| Measurement Units | Metric |
| Footprint Area | |
| Building Features | Garden / Park, Garage |
| Tags | apartamento, apartment, appartement, aufenthalt, autocad, casa, chalet, complete, dwelling unit, DWG, elevations, haus, house, Housing, logement, maison, PLANES, plants, residên, residence, section, sections, single, unidade de moradia, villa, wohnung, wohnung einheit |








