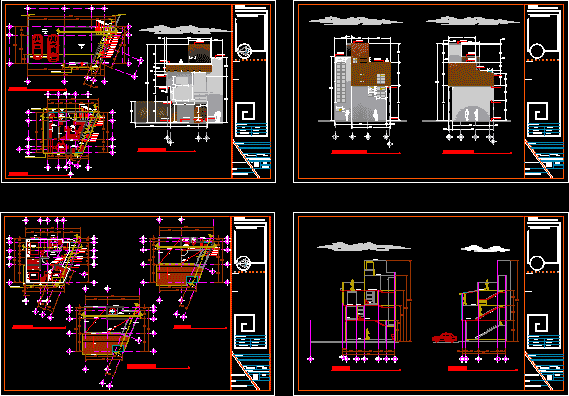Single Storey Dwelling DWG Section for AutoCAD

Family house 4 bedrooms – Complete planes – Floor – Section – Elevations – Plants
Drawing labels, details, and other text information extracted from the CAD file:
ref., pan., ens., w.i.r., entry, porch, lounge, meals, family, double, garage, bath, kitchen, cloak, robe, l’dry, powder, linen, sq set, bi fold, hall, f l o o r p l a n, patio, lin, ens, garage door opening, panel lift, garage door, ldry, timber beam over, to specifications, rangehood over, line of, roof over, brick pier, east, boundary, west, south, n o r t h e l e v a t i o n, w e s t e l e v a t i o n, c.l., selected concrete, roof tiles, selected colourbond, corbelled brickwork, parapet wall, brick parapet wall, selected panel lift, selected entry door, selected aluminium, framed sliding window, finish to brickwork, framed double hung window, framed sliding door, flashing, as required, natural ground line, with sliding window, combination, line of boundary, fence in the foreground, s o u t h e l e v a t i o n, e a s t e l e v a t i o n, parapet wall in background, window combination, boundary fence, s e c t i o n, roof trusses as per, manufacturers specs, plasterboad lining, to walls and ceiling, concrete slab as, per engineers details, javier nicole architect, architectural design division, scale, nicole, dwg. no., dwg. by, date, title, floor plans, javier, chk. by, job no :, project, proposed residence, elevations
Raw text data extracted from CAD file:
| Language | English |
| Drawing Type | Section |
| Category | House |
| Additional Screenshots |
 |
| File Type | dwg |
| Materials | Concrete, Other |
| Measurement Units | Metric |
| Footprint Area | |
| Building Features | Deck / Patio, Garage |
| Tags | apartamento, apartment, appartement, aufenthalt, autocad, bedrooms, casa, chalet, complete, dwelling, dwelling unit, DWG, elevations, Family, floor, haus, house, logement, maison, PLANES, plants, residên, residence, section, single, storey, unidade de moradia, villa, wohnung, wohnung einheit |








