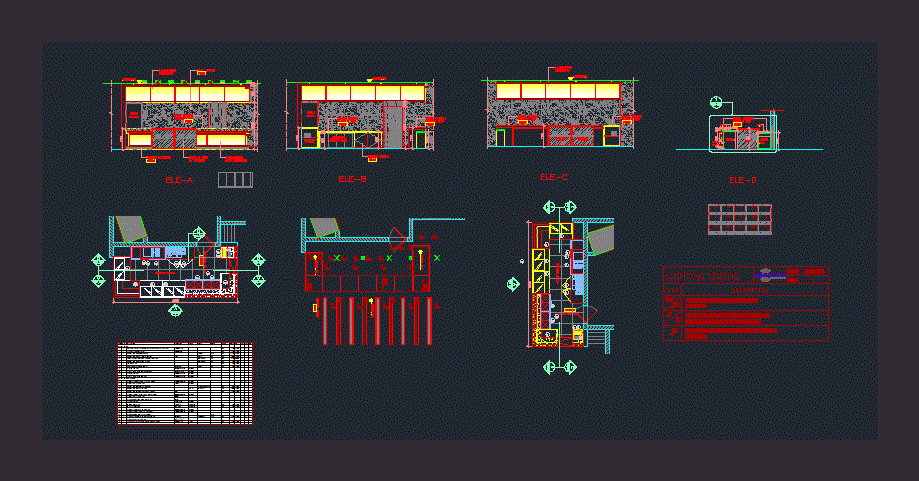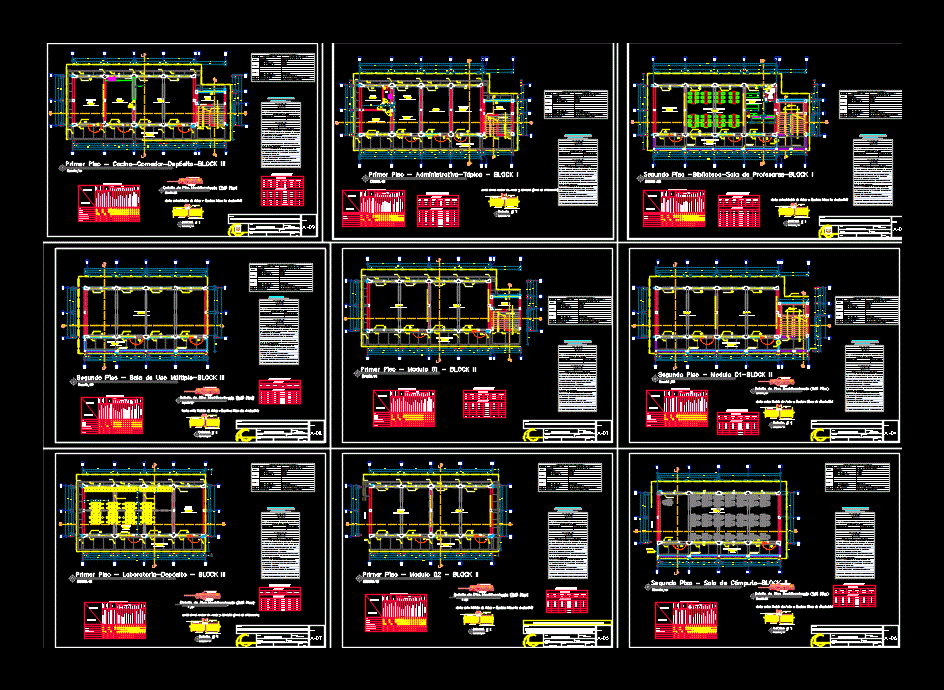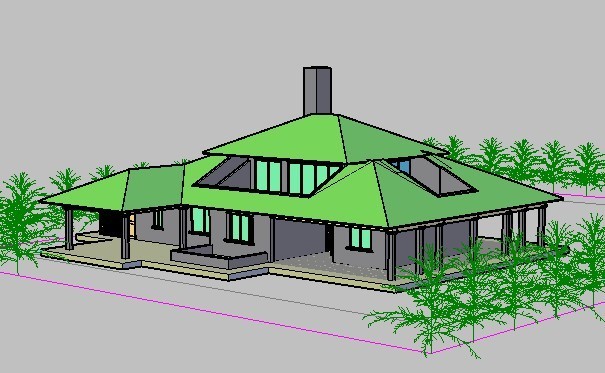Small Coffee Shop DWG Plan for AutoCAD
ADVERTISEMENT

ADVERTISEMENT
Coffee shop Plans; All Elevations; Retail Display Unit details; Lighting Details; lighting Plan
Drawing labels, details, and other text information extracted from the CAD file:
lighting legend, description, type, date:, rev.:, ceiling paint, double run, coffee shop, ele-a, wall paper, illuminated bulkhead, back counter equipments to be provided by others, ele-b, ele-c, ele-d, white corian marble top, menu board, illuminated cafe counter, timber skirting, display unit by others, timber finish, illuminated acrylic panel, front counter equipments to be provided by others
Raw text data extracted from CAD file:
| Language | English |
| Drawing Type | Plan |
| Category | Retail |
| Additional Screenshots |
 |
| File Type | dwg |
| Materials | Other |
| Measurement Units | Metric |
| Footprint Area | |
| Building Features | |
| Tags | agency, autocad, boutique, coffee, details, display, DWG, elevations, Kiosk, lighting, Pharmacy, plan, plans, retail, Shop, small, unit |








