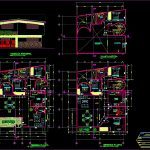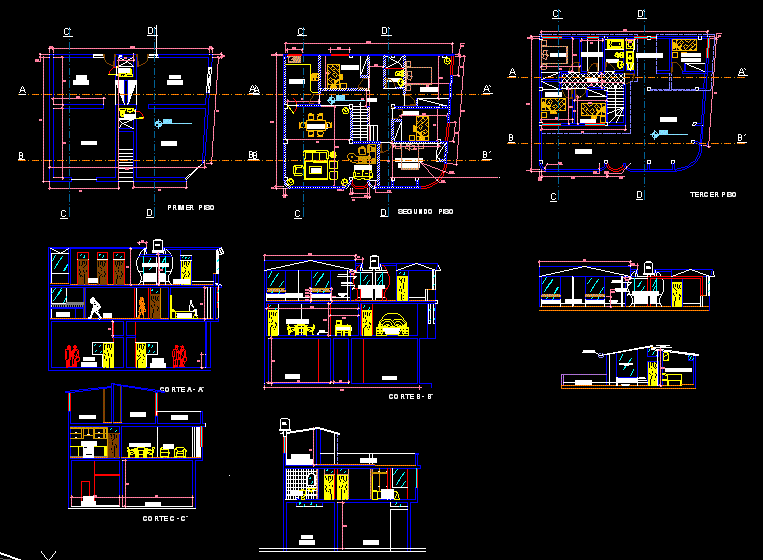Small House DWG Section for AutoCAD
ADVERTISEMENT

ADVERTISEMENT
Small House – Plants – Sections
Drawing labels, details, and other text information extracted from the CAD file (Translated from Spanish):
specifications, techniques, white, biblio cad, patapo, distribution, home-room, city, designers, plan, owner, approved, scale, sheet, cad., date, urb., project, dining room, toilet, kitchen, room, microwave , refrigerator, kitchen, gardener, first floor, bathroom, study, closet, ceiling projection, bedroom, laundry, iron fence, second floor, roof climbs, up, empty, roof plant, bedroom service, projection ridge, patio-tendal, unroofed area, main facade
Raw text data extracted from CAD file:
| Language | Spanish |
| Drawing Type | Section |
| Category | Condominium |
| Additional Screenshots |
 |
| File Type | dwg |
| Materials | Other |
| Measurement Units | Metric |
| Footprint Area | |
| Building Features | Garden / Park, Deck / Patio |
| Tags | apartment, autocad, building, condo, DWG, eigenverantwortung, Family, group home, grup, house, mehrfamilien, multi, multifamily housing, ownership, partnerschaft, partnership, plants, section, sections, small |








