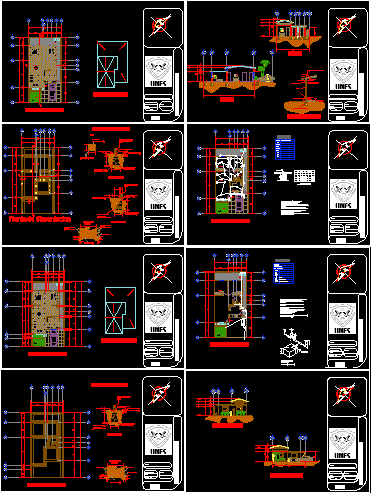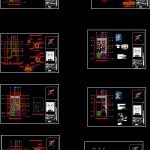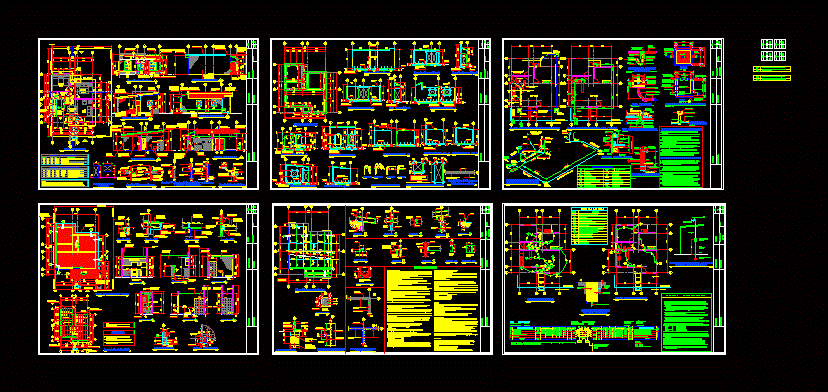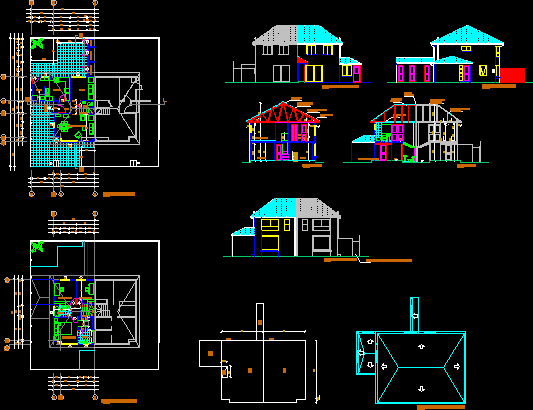Social House DWG Section for AutoCAD

Social House – Plants – Sections – Facades
Drawing labels, details, and other text information extracted from the CAD file (Translated from Spanish):
kitchen, bathroom, dining room, bedroom, living room, garden, service patio, racamara, access, main, clay tile, concrete slab, plaster flattened, flattened with, ceramic floor, pegazulejo, firm concrete, cutting detail , cut to, main facade, architectural plant, foundation plant, detail f-f ‘, planter, detail b-b’, hydraulic, rush, cistern, watering can, af, washbasin, laundry, ac, heater, cut b, project :, infonavit room, house, fco. javier salgado monarrez, and jorge mares vargas, rating :, mts, m. arq hugo sandoval, review:, foundation details, closet, assembly plant, rear facade, aluminum window coffee, switch, safety switch, electrical line by wall or floor, lamp output, flexible pipeline, load center, electrical connection meter, spot, symbology, tv, cfe rush, meter, circuit, total, load table, hydraulic connection, cistern, hydro-, pneumatic, sac, rises hot water pipe, cold water rush-tank-hydro-heater, key nose, bypass valve, float valve, hot water, cold water, cold water tube rises, saf
Raw text data extracted from CAD file:
| Language | Spanish |
| Drawing Type | Section |
| Category | House |
| Additional Screenshots |
 |
| File Type | dwg |
| Materials | Aluminum, Concrete, Other |
| Measurement Units | Metric |
| Footprint Area | |
| Building Features | Garden / Park, Deck / Patio |
| Tags | apartamento, apartment, appartement, aufenthalt, autocad, casa, chalet, dwelling unit, DWG, facades, haus, house, logement, maison, plants, residên, residence, section, sections, social, unidade de moradia, villa, wohnung, wohnung einheit |








