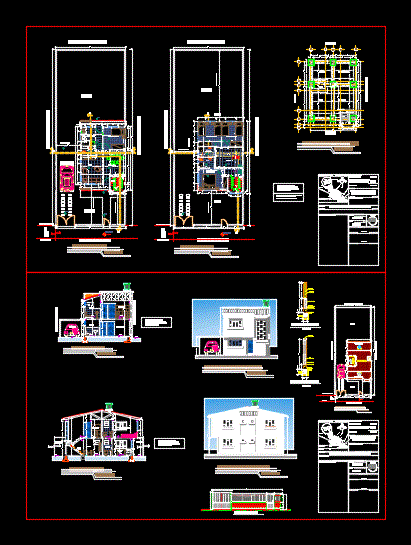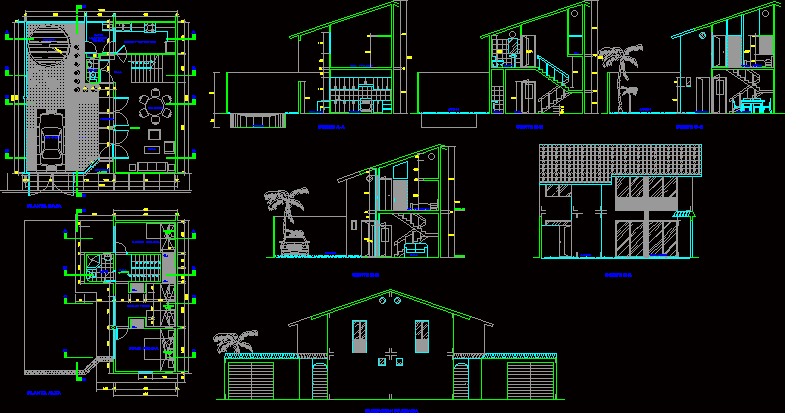Social Housing 120m2 DWG Section for AutoCAD

With plants; sections and elevations
Drawing labels, details, and other text information extracted from the CAD file (Translated from Spanish):
electrical installation, high floor, foundation plans, frontal removal, garage, hº cº overhang, hº cº foundation, hº aº column, wall, fence detail, waterproofing, polyethylene, exterior detail, ho ao botaguas, iron gate elevation .—, be dining room, kitchen, bathroom, scale, indicated, laminate, seal of approval, owner, project, date, relation of areas, area of land, location plan, professional, area to build ground floor, total area , area to build high plant, district, area, urbanization, apple tree, lot, housing cost, humberto jaimes zuna, pipelines ypfb, bernardo, montenegro, guzman, hernando siles, passage, tellez, juan minor gainsborg, benjamin, luis, and. sanchez, gustavo, josermo murillo, illanes, a. illanes, humberto plaza, alberto paz v., alejo calatayud, humberto vasquez, alejandro, passage b monteagudo, passage h. siles, franz tamayo, d. mirror, a. vasquez, pje. tomas barron, g. rivers, r. reyeros, a. zamudio, alejandro illanes, avenue tomas barron, enrique sanchez, santos vargas, adela zamudio, jose miguel lanza, g. red, luis spinal, rafael reyeros, christ rey, juan bautista, ricardo chavez, m. estrada, jose encinas grandson, cesar achaval, and. p. F. b., Sebastian Beard Padilla, Evaristo Valle, Sebastian Padilla Beard, Victor Santa Cruz, Fernando Ramirez v., Evaristo Valley, Juan Pablo Ramos Avenue, Cerro Chapi Khollu, Urb. the florida, oruro – the jewel, ff.cc. oruro – cochabamba, oruro highway – la paz, ff.cc. oruro – peace, av. of circunvalacion, oruro – cochabamba, challapampita girl, cala caja, cochiraya, urb. spd, afo, totora, urb. new, dawn, new dawn, patio, dining room, living room, bedroom, dep., study, road axis, roof plan, main lift, ground floor, proy.volado, municipal razante, lateral retreat, later retirement, main, note : upper floor uses a self-supporting construction system which does not require columns, note: the flow does not affect the public space by the frontal removal that has, that allows us to reduce the height of the first floor, lateral elevation, architectural plans
Raw text data extracted from CAD file:
| Language | Spanish |
| Drawing Type | Section |
| Category | House |
| Additional Screenshots |
 |
| File Type | dwg |
| Materials | Other |
| Measurement Units | Metric |
| Footprint Area | |
| Building Features | Deck / Patio, Garage |
| Tags | apartamento, apartment, appartement, aufenthalt, autocad, casa, chalet, dwelling unit, DWG, elevations, haus, house, Housing, logement, maison, plants, residên, residence, section, sections, social, social housing, unidade de moradia, villa, wohnung, wohnung einheit |








