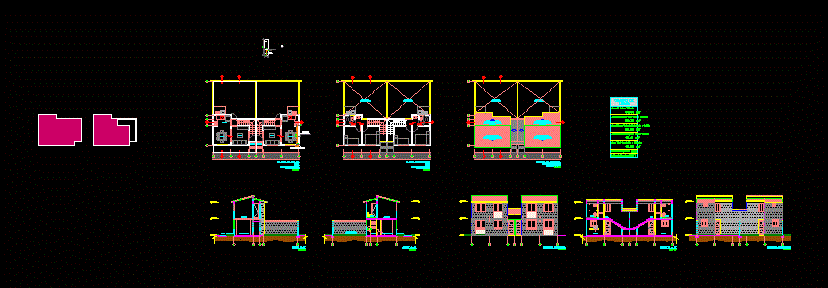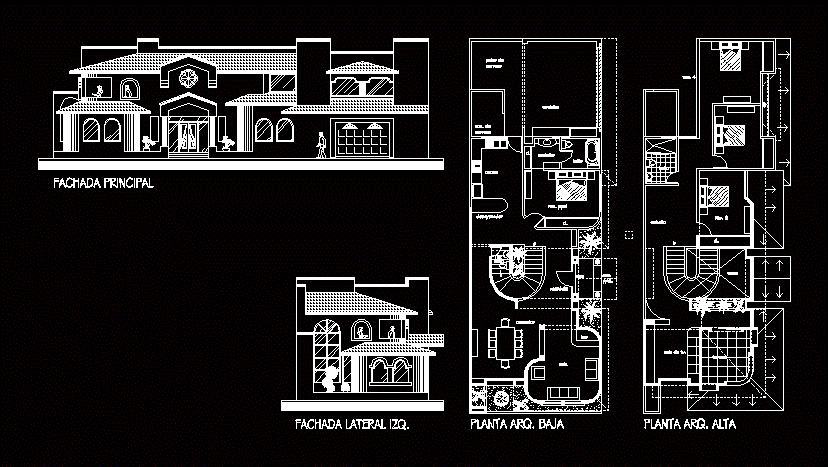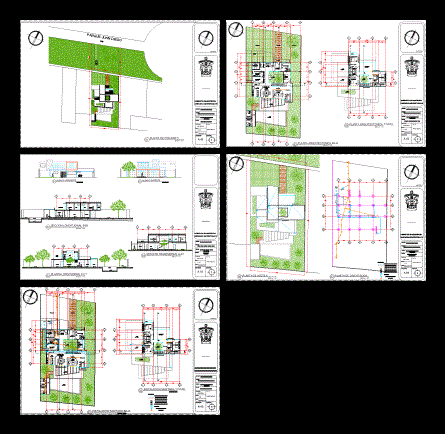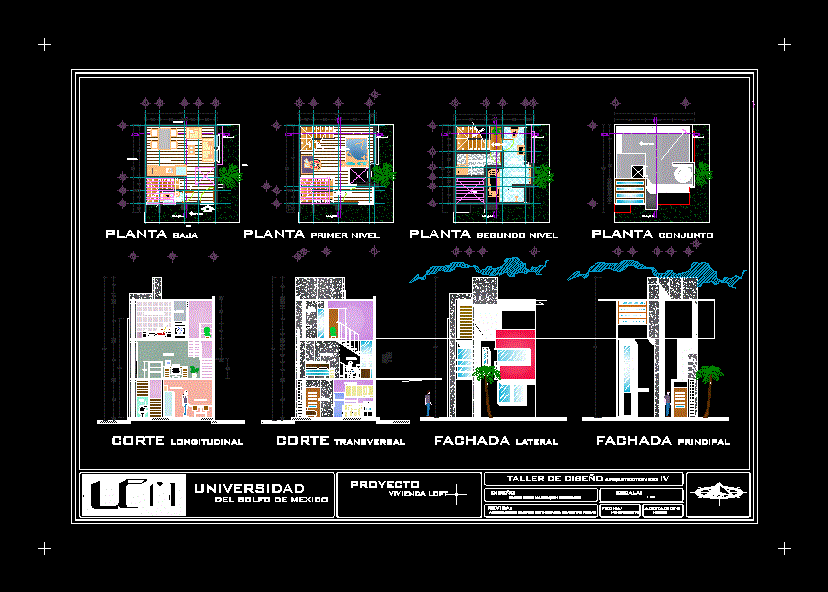Social Housing In Colombia DWG Section for AutoCAD
ADVERTISEMENT

ADVERTISEMENT
Plants – sections – facades – dimensions – designations
Drawing labels, details, and other text information extracted from the CAD file (Translated from Spanish):
stilo, living room, kitchen, empty on back patio, access, non, anden, antejardin, living room – dining room, bathroom, first floor built area x housing:, area of the lot x housing, second floor built area x housing :, area total built x housing:, table of areas, occupation index, construction index, hall, measurement center, box fixed on the wall, bronze valve pe al pe sight, flexible connector, mixed anchors, wall, pipe pe al eg, detail casing embedded pipe or cassette
Raw text data extracted from CAD file:
| Language | Spanish |
| Drawing Type | Section |
| Category | House |
| Additional Screenshots | |
| File Type | dwg |
| Materials | Other |
| Measurement Units | Metric |
| Footprint Area | |
| Building Features | Deck / Patio |
| Tags | apartamento, apartment, appartement, aufenthalt, autocad, casa, chalet, colombia, designations, dimensions, dwelling unit, DWG, facades, haus, house, Housing, logement, maison, plants, residên, residence, section, sections, social, social interest, unidade de moradia, villa, wohnung, wohnung einheit |








