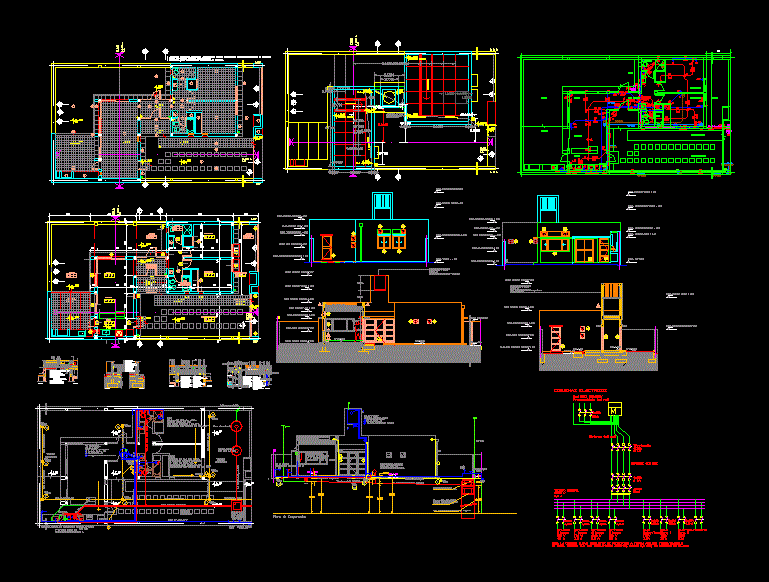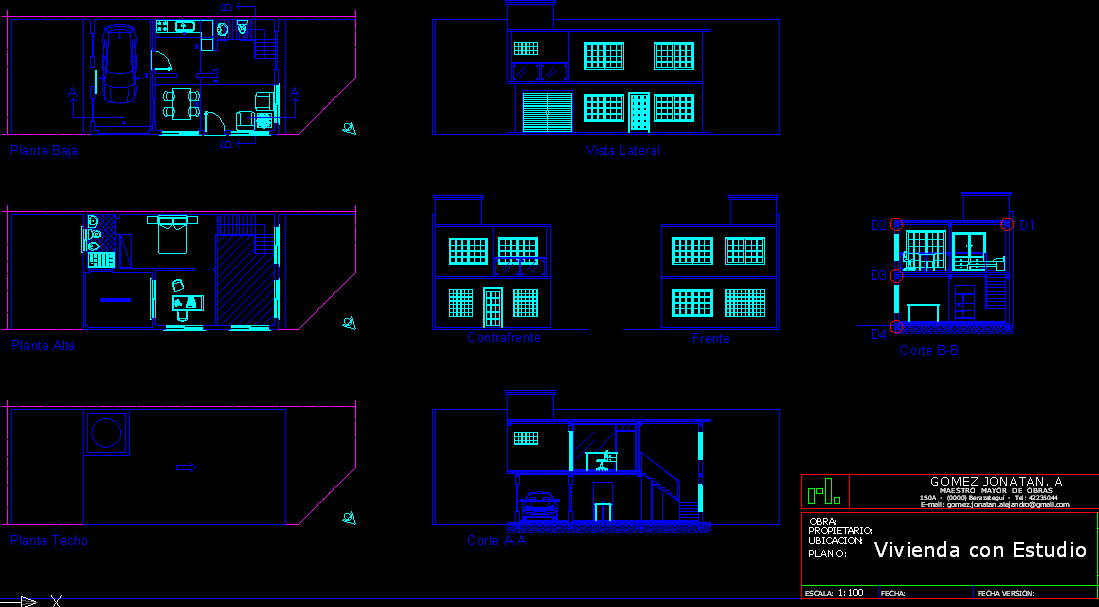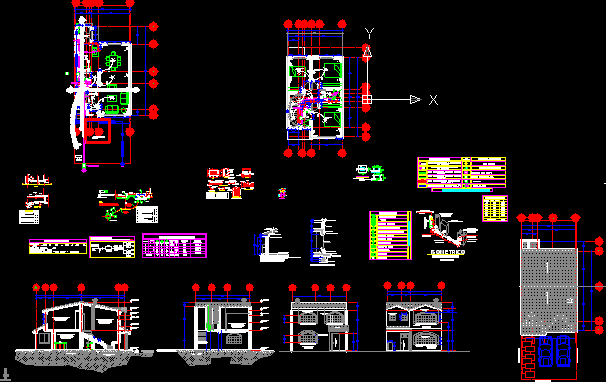Social Housing DWG Plan for AutoCAD

Housing 1 floor and 2 rooms, architectural plans, sections, details, facades and flat plumbing and electrical returns and line diagram
Drawing labels, details, and other text information extracted from the CAD file (Translated from Spanish):
npt, ground floor, dining room, living room, kitchen, garden, bedroom, sidewalk perim., support base, rotoplas, l. d. m., sup level folder, what, emulsion barrier, asfaltica emulsion, natural terrain, shoe hº a º according to calculation., plant, pat, bell, kitchen, rush te, rush tv, under pantry, bathroom, path access, gallery, garden, parking , hall access, patio, general board, electrical diagrams, reservation, power sheet, meter or meters, circuit, board, location, mouths, engines, tension, intens., power, type, illum., toma, cant., hp , volts, ampere, volt- ampere, ground floor, intakes, partial, inspection sheet, level, plumbing in ceiling, pipe in wall, wiring, end, date, inspector, p. low, protection, references, mouth light, center, mouth light, arm, mouth light, low arm, pass box, push button, chime, simple power outlet, dual power outlet, outlet air conditioning, mouth phone, television mouth, meter, main line protection board, protective grounding, conduit that transports conductors, to another direction, from another direction, pipe transition for, construction stages, notes :, and the mirror, oriented in this particular case landscape., octagonal girls., inside a lighting niche that is generated in the same masonry., inspection and power forms are designed according to the municipality of San Miguel de Tucumán, in the pipeline of medium-heavy access, bipolar with indication of capacity, protection and breaking capacity, protection capacity and sensitivity, thermomagnetic circuit-breaker, power switch defect, ntn, b.a., ppa, .d.p., b.d.a., with hat, absorbent well, septic chamber, for connection, ext. sewer, water heater t.b., water connection, ground, absorbent, p.p., ll.p., ll.m., well absorvente prof: first layer of gravel., mampost. and mortar imp. option, waterproof mortar bearing., comparison plane, c.s., b.a.t., new
Raw text data extracted from CAD file:
| Language | Spanish |
| Drawing Type | Plan |
| Category | House |
| Additional Screenshots |
 |
| File Type | dwg |
| Materials | Masonry, Other |
| Measurement Units | Metric |
| Footprint Area | |
| Building Features | Garden / Park, Deck / Patio, Parking |
| Tags | apartamento, apartment, appartement, architectural, aufenthalt, autocad, casa, chalet, details, dwelling unit, DWG, facades, flat, floor, haus, house, Housing, logement, maison, plan, plans, plumbing, residên, residence, rooms, sections, social, social housing, unidade de moradia, villa, wohnung, wohnung einheit |








