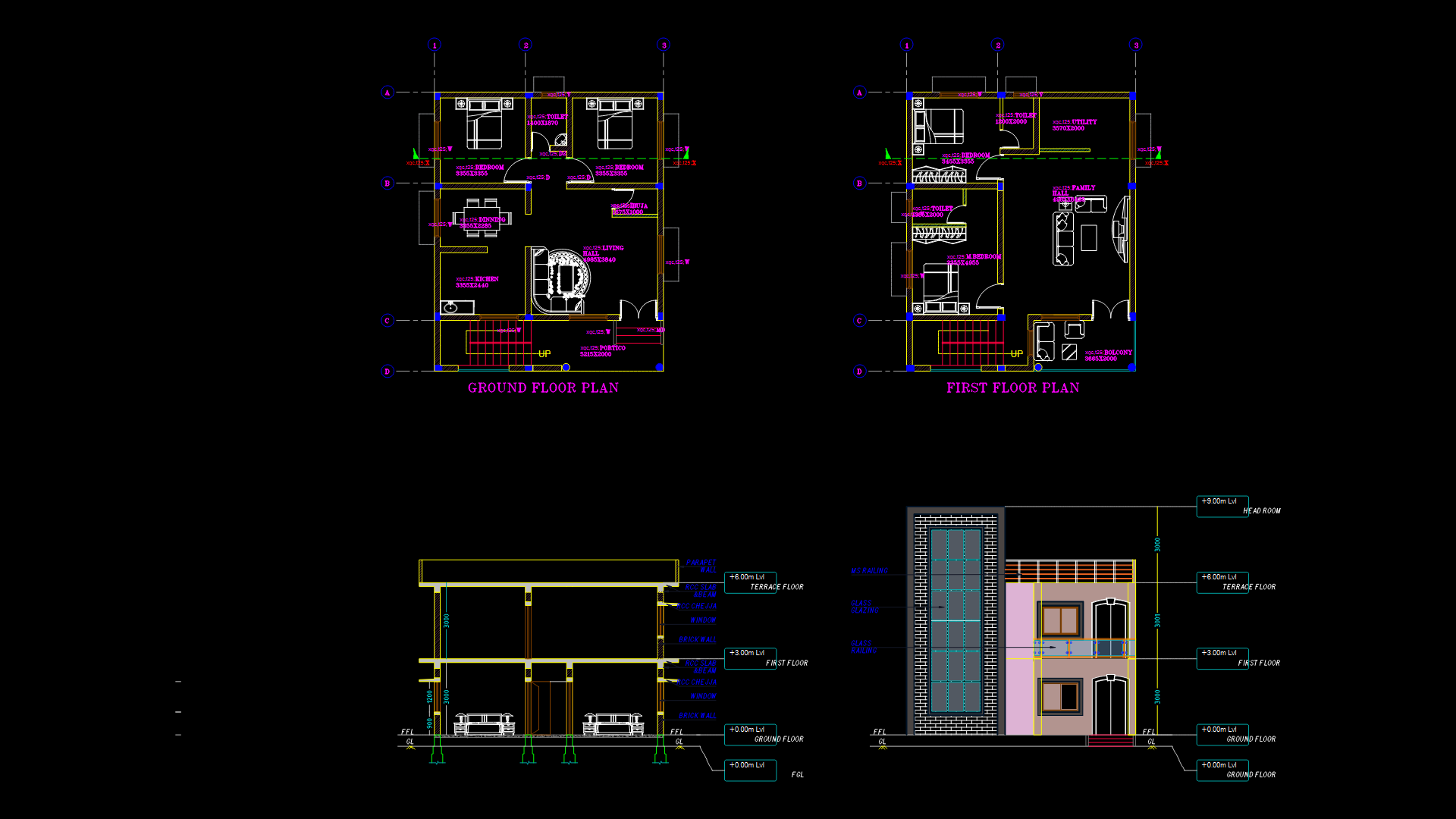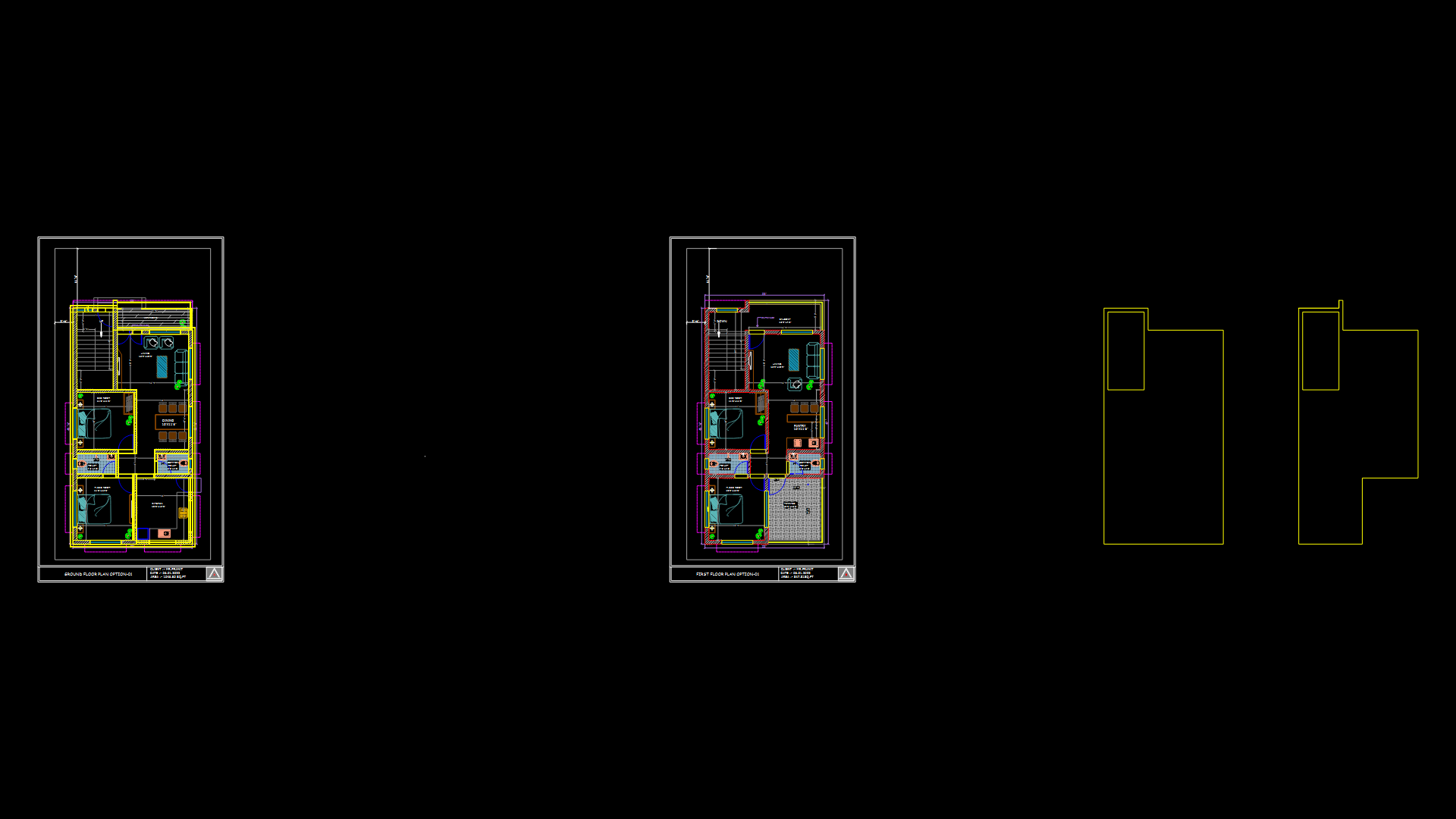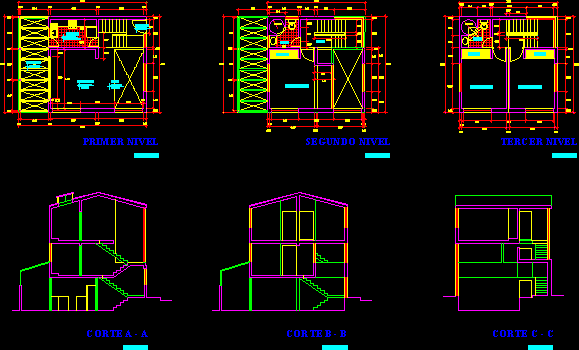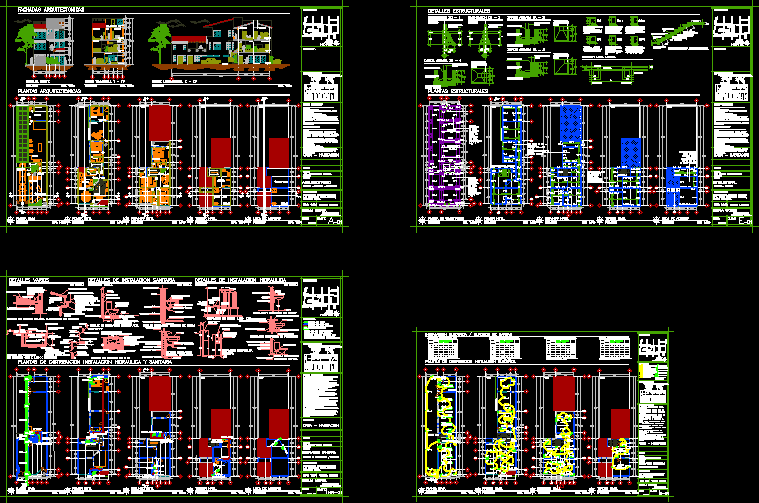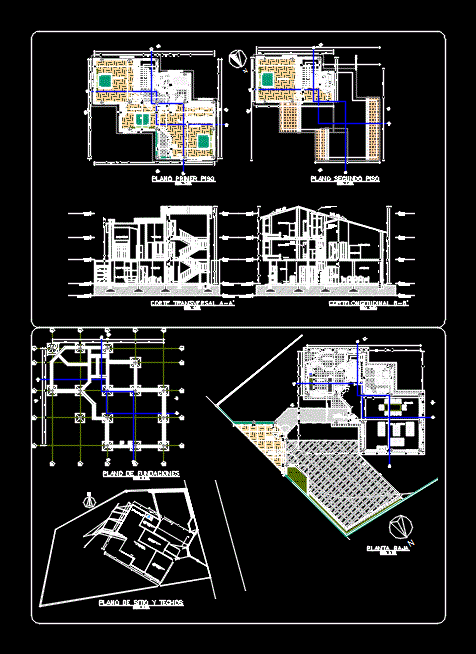Social Interest DWG Block for AutoCAD

Housing social Interest 1 plant- Complete files
Drawing labels, details, and other text information extracted from the CAD file (Translated from Spanish):
variable, parking space / garage, bedroom, garden, stay, bathroom, kitchen, dining room, service yard, to the ctor. mpal., single plant, main facade, cross section a-a ‘, longitudinal cut b- b’, structural plant, roof plant, water tank, isometric, gas installation, heater, stove, copper tube, cylinders, slab roof, variable, detail of foundation, seals, table of surfaces, expert :, project :, date :, exp.acad.:, drawing :, scale :, owner :, house room, location :, key :, specifications of foundation :, and the separation will be as indicated in the plants, slab and deck specifications :, notes :, sup. ground, free surface, sup. built ground floor, sup. total to build, verify levels in architectural plan., starting from natural terrain., or pedaceria of partition., the foundation is with stone brazier of the region, location, hydraulic installation, shower, wc, washbasin, goes up to tinaco, municipal, connection, meter, direction of current, diameter indicated in mm., hot water weldable copper tube, symbology, cold water weldable copper pipe, washing machine, laundry, tarja, plant assembly, trabe b, sup. built ground floor, university avenue, moctezuma river, rio orinoco, river clear, empty, trabe a, armed with slab, bap., power plant, adjoining, foundation masonry, intermediate, stone braza., masonry, ca dena de , drag chain, tepetate compacted, cut a-a ‘, longitudinal cut b-b’, to the manifold mpal., coatings, footings run of manposteo, of dimension according to the sketch, enclosing castles and slabs with armed specified in the plan , ex structural notes, standard hooks for, diameter, rod, stirrups, diam. min, double, main reinforcement, b axis, c axis, center lamp, single contact, flying buttress, ladder damper, center exit, load center, single, electric damper, symbology, diagram, single line, cfe, load chart , total, total, ventilate, slab
Raw text data extracted from CAD file:
| Language | Spanish |
| Drawing Type | Block |
| Category | House |
| Additional Screenshots |
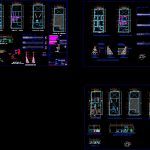 |
| File Type | dwg |
| Materials | Masonry, Other |
| Measurement Units | Imperial |
| Footprint Area | |
| Building Features | Garden / Park, Deck / Patio, Garage, Parking |
| Tags | apartamento, apartment, appartement, aufenthalt, autocad, block, casa, chalet, complete, dwelling unit, DWG, files, haus, house, Housing, interest, logement, maison, plant, residên, residence, social, unidade de moradia, villa, wohnung, wohnung einheit |
