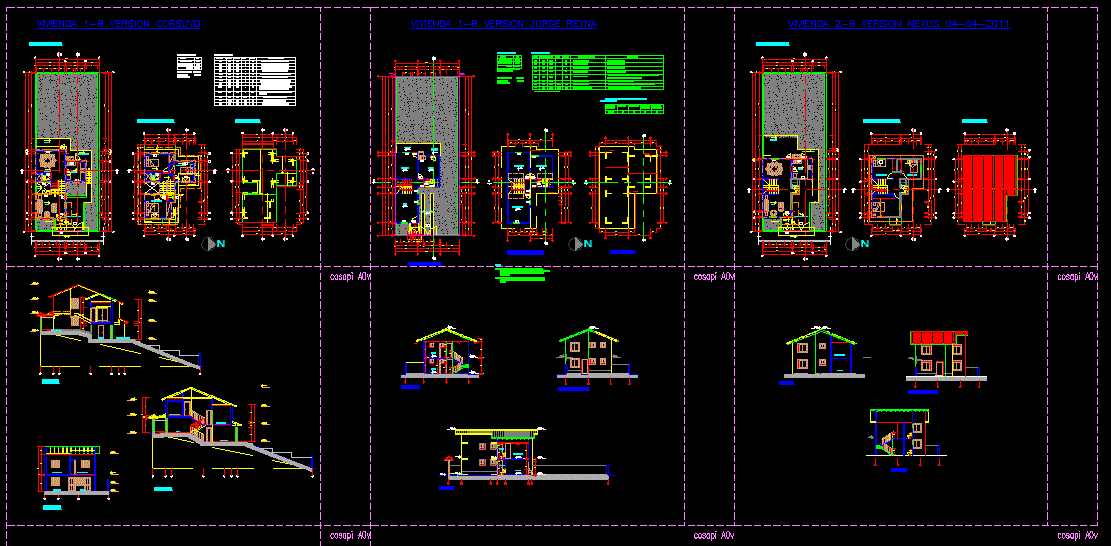Social Interest Housing Type DWG Full Project for AutoCAD
ADVERTISEMENT

ADVERTISEMENT
Affordable-type, 3 bedrooms, kitchen, dining room, 2 bathrooms, 78 m2 of construction. Project includes architectural drawings, structural design drawings, electrical systems, white water and wastewater, and facades.
Drawing labels, details, and other text information extracted from the CAD file (Translated from Spanish):
ab, goes to main network, main view, right side façade, left side façade, back view, cut in footing, content :, address :, date :, plane :, scale :, design :, project :, distribution plant, bounded plant, structural details, sewage plant, white water plant, lighting plant, outlet plant, elevations
Raw text data extracted from CAD file:
| Language | Spanish |
| Drawing Type | Full Project |
| Category | House |
| Additional Screenshots |
 |
| File Type | dwg |
| Materials | Other |
| Measurement Units | Imperial |
| Footprint Area | |
| Building Features | |
| Tags | apartamento, apartment, appartement, architectural, aufenthalt, autocad, bathrooms, bedrooms, casa, chalet, construction, dining, dwelling unit, DWG, full, haus, house, Housing, includes, interest, kitchen, logement, maison, Project, residên, residence, room, social, type, unidade de moradia, villa, wohnung, wohnung einheit |








