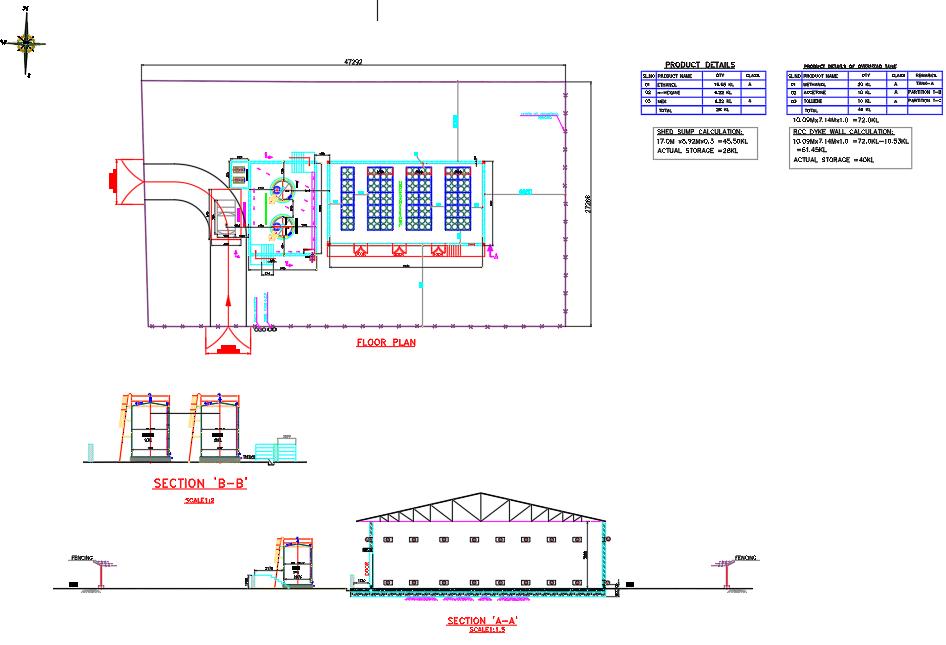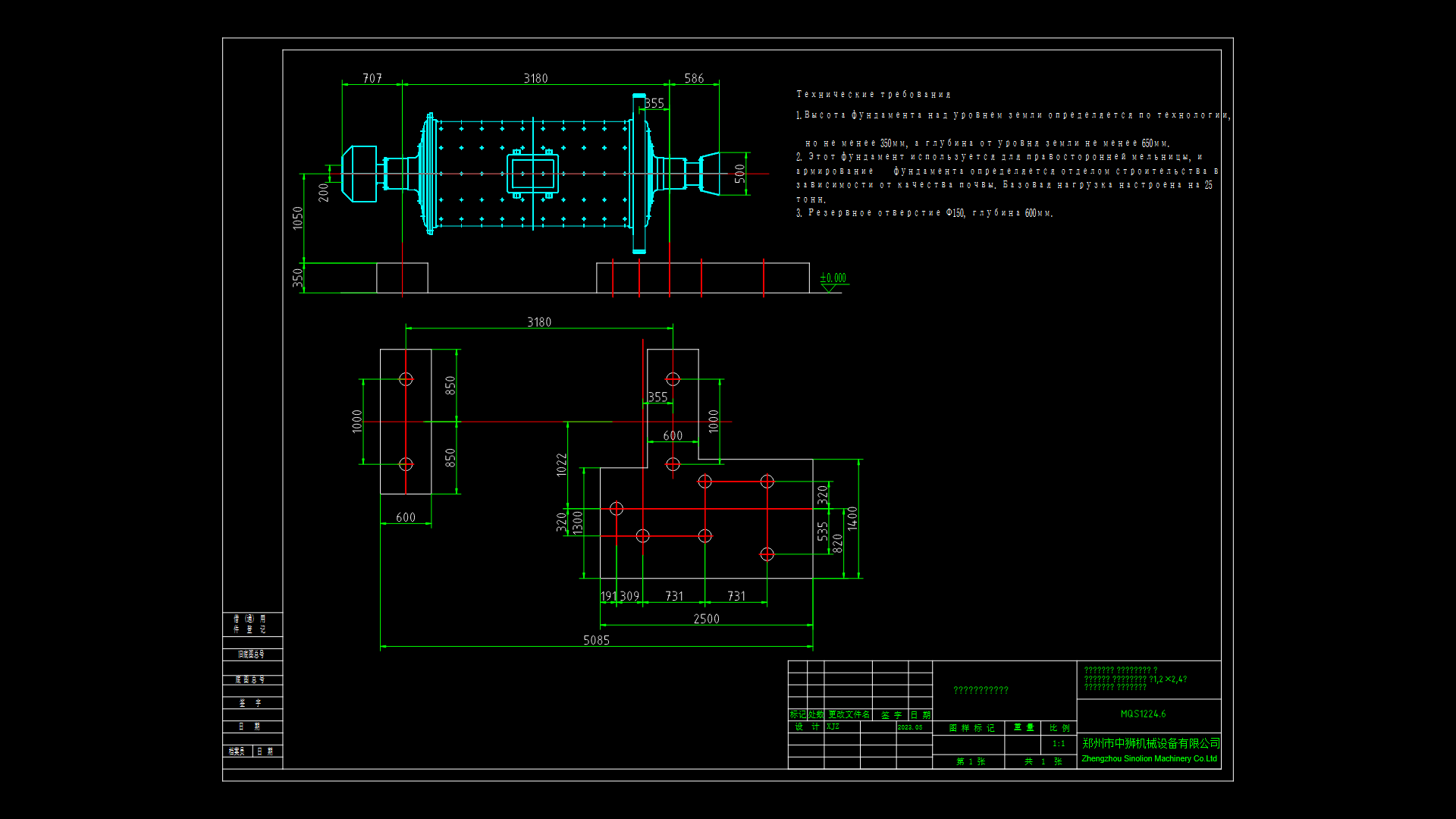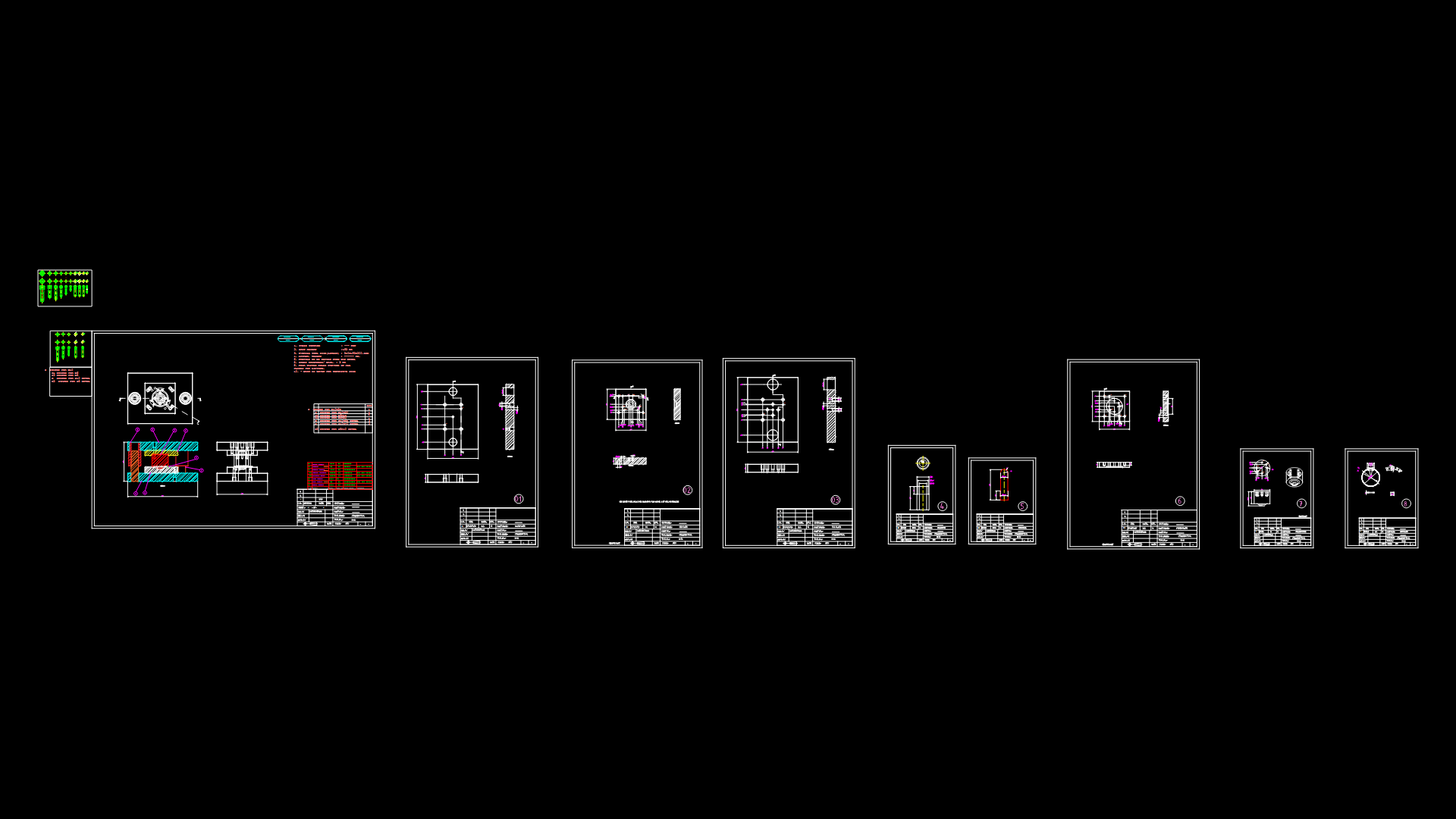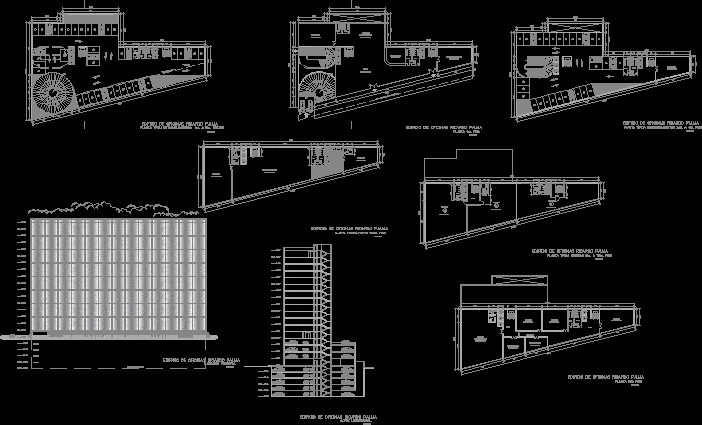Soft Drink Soda Factory, Remodel DWG Full Project for AutoCAD
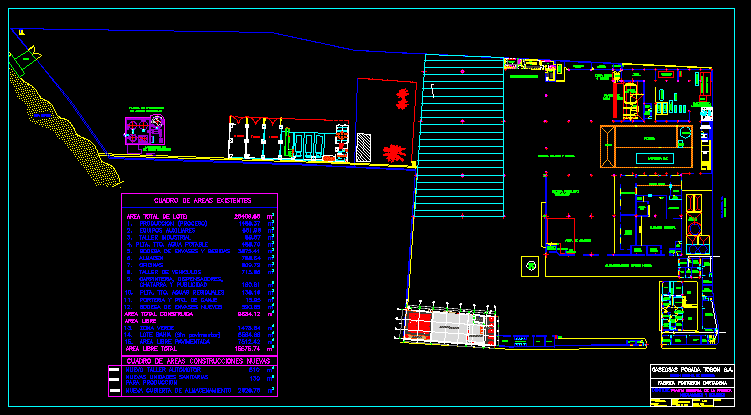
Consists of the removal with the projection of current levels and then the final distribution to complete its internal remodeling; contains detailed plan and construction details of the soda factory and how this should be incorporated internally spatial and functional level.
Drawing labels, details, and other text information extracted from the CAD file (Translated from Spanish):
sanitary units, men, units, sanitary, ladies, lockers, dgn, ambulance, architecture study, room, – do not make modifications to the plans without the, – this plan cancels the previous ones to this date., – verify and compare the measures in the work., authorization of the architects in charge., – not to take measures directly on the plan., design non-structural elements, in the construction effectively are in capacity, of fulfilling the degree of performance specified by, that the non-structural elements that are installed, responsibility of the technical supervisor to verify, required for non-structural elements, design, only the degree of performance is indicated, structural, architectural plans prevail., – for more information see detail plans., must be prepared by the supplier or contractor, – the workshop details indicated in this plan, according to their proposal and approved by the, – in case of difference with the plans, c alibre, of the technical supervision, and of the suppliers, manufacturers and installers of the non-structural elements of the building, provide the design architect with the required information, to effect the coordination of the designs, in particular, that which may affect The performance of elements designed by others, can be limited to specify in their plans, memories, specify elements whose supply and installation, meet these characteristics falls on the supervisor, meet the elements, and the responsibility of, or specifications, the characteristics that must, is made by its manufacturer, the designer, printing sizes, observations, modifications, landscape project and interior design, Medellin – Antioquia, acad file code, copy date, print date, consecutive, date drawing, flat code, graphic scale, project code, approved, scale, drawing, contains, project, date, no., color, architects respo important, important notes, color, team of architects, team of advisors, structural advisor, hydrosanitary advisor, electrical advisor, collaborators, designers, landscape consultant, e s t u d i o d e a c t u c t u r e, codigo, ing. carlos andres perez, arq. carlos federico table, details on surface, juan manuel pelaéz, urban park, nature, contracting entity, cube in concrete cinemateca, drain, ta, ta, staple, ashlar, lintel, level, floor in concrete polished, fats, electricity, tools, spare parts, vestiers, architectural plant, rodent traps, points with rodenticide, conventions: Caribbean Sea, dock, garita, industrial, workshop, systems, porter, warehouse area, distribution, packaging and, product., pto. exchange, storage new container, warehouse container and drink, dispensers, pit, warehouse supplies, plant, water glass, office, mezzanine, box, transport., personnel, wc, hombr., warehouse, waters, advertising, lab., wc sale, general store, room, ice, bank, cold, cip, room syrups, sugar, daily sugar, hopper, treatment, kitchen, washing machine hk, mtto., production, cooler, carbo-, filling, avenue east, tank of water aqueduct, pump, condenser, evaporative, acpm, accounting, c. cold, c. air, hydraulic, system, substation, pumps, water, tank, zone, green, arch, conferences, hall, administration, assistant, sales, audit, reception, occupational, health, corridor, advisor, juices, boss, secretary, head of, sales, warehouse, booth, bag area, transformer, switch, cafeteria, analyst, district, distr., supermarket, portfolio, recipient, warehouse product, finished, toilet, painting, refrigerator, scale, stove, iron, autoclave, lavapipetas, bain maria, laminar flow booth, vacuum pump, bacteria, molds, incubator, lock, washing, sterilization, seeding, incubation, laboratory, microbiology, tank, sewage, laboratory, pumping, rainwater channel, sedimentador, walk, client, biotecs, treatment plant, gentlemen, showers, sanitary units, sanitary unit, dining room, advertising warehouse, auditorium, offices, project :, engineering, contains :, postobon cartagena factory, soft drinks posada tobon sa, instal ations and drains, file :, carlos f. orozco strap, general plant of the factory, drawing cad :, scale :, national division of engineering, revision :, date :, code :, table of existing areas, scrap and publicity, total area of lot :, total area built, area free, total free area, table of new construction areas, new automotive workshop, new sanitary units, new storage cover, for production
Raw text data extracted from CAD file:
| Language | Spanish |
| Drawing Type | Full Project |
| Category | Industrial |
| Additional Screenshots |
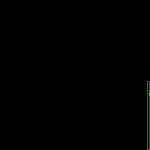 |
| File Type | dwg |
| Materials | Concrete, Glass, Other |
| Measurement Units | Metric |
| Footprint Area | |
| Building Features | Garden / Park, Deck / Patio |
| Tags | autocad, complete, consists, current, distribution, DWG, factory, final, full, industrial building, internal, levels, Project, projection, remodel, remodeling, removal |
