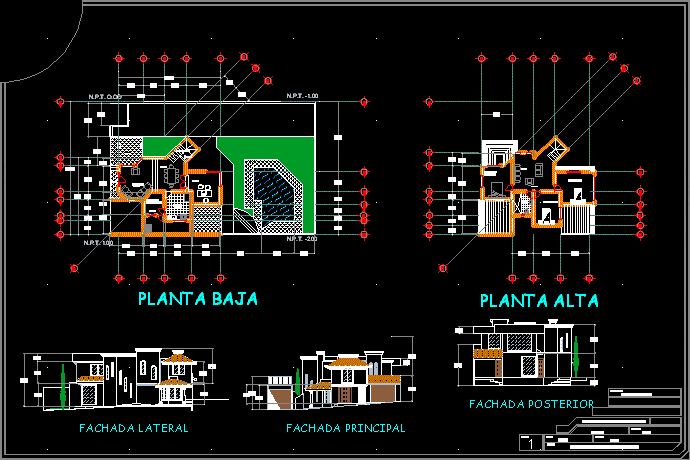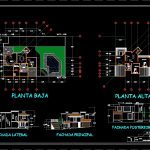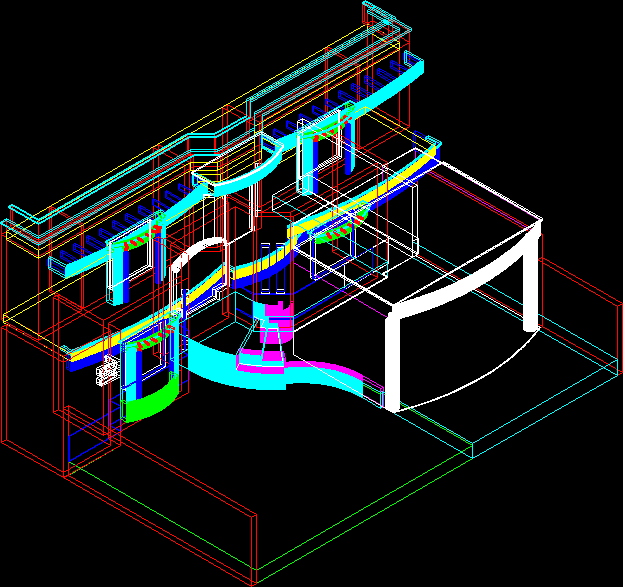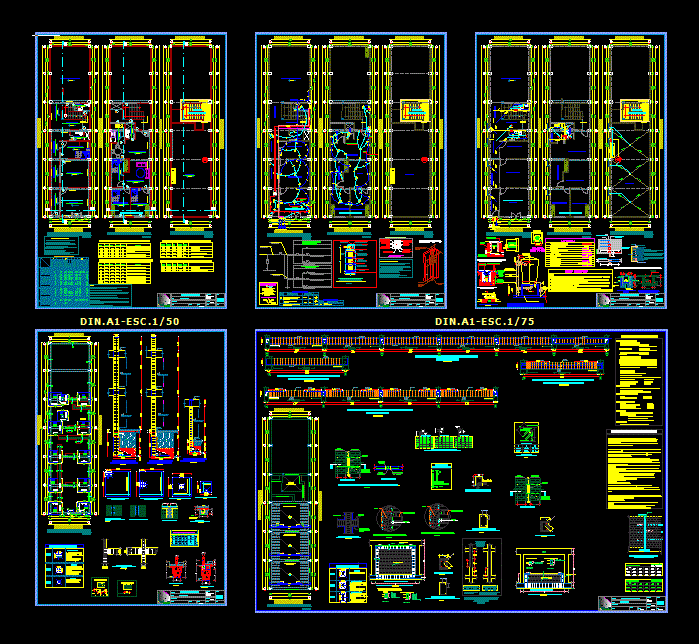Split-Level House DWG Section for AutoCAD
ADVERTISEMENT

ADVERTISEMENT
Split-level House – Plants – Sections – Elevations
Drawing labels, details, and other text information extracted from the CAD file (Translated from Galician):
detail of beam slab and beam, beam, beam, temperature nerve, closing chain, fine trailer, block wall, solid earth, beam and beam, roof slab, slab of slate, foundation stone sling, npt o.oo, arq. miguel angel cordero lopez, owner: dagoberto de andres cordero, drew :, mcl, scale :, house, project :, architectural plane and facades, meters, acot :, flat :, place of location of the project emilio portes gil puebla, estancia , main bedroom, stairs, laundry room, kitchen, living room, bathroom, ground floor, upper floor, side facade, main facade, rear facade
Raw text data extracted from CAD file:
| Language | Other |
| Drawing Type | Section |
| Category | House |
| Additional Screenshots |
 |
| File Type | dwg |
| Materials | Other |
| Measurement Units | Metric |
| Footprint Area | |
| Building Features | |
| Tags | apartamento, apartment, appartement, aufenthalt, autocad, casa, chalet, dwelling unit, DWG, elevations, haus, house, logement, maison, plants, residên, residence, section, sections, splitlevel, unidade de moradia, villa, wohnung, wohnung einheit |








