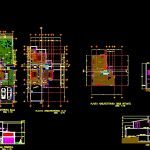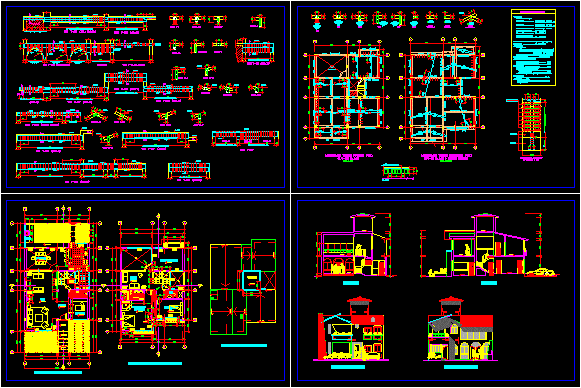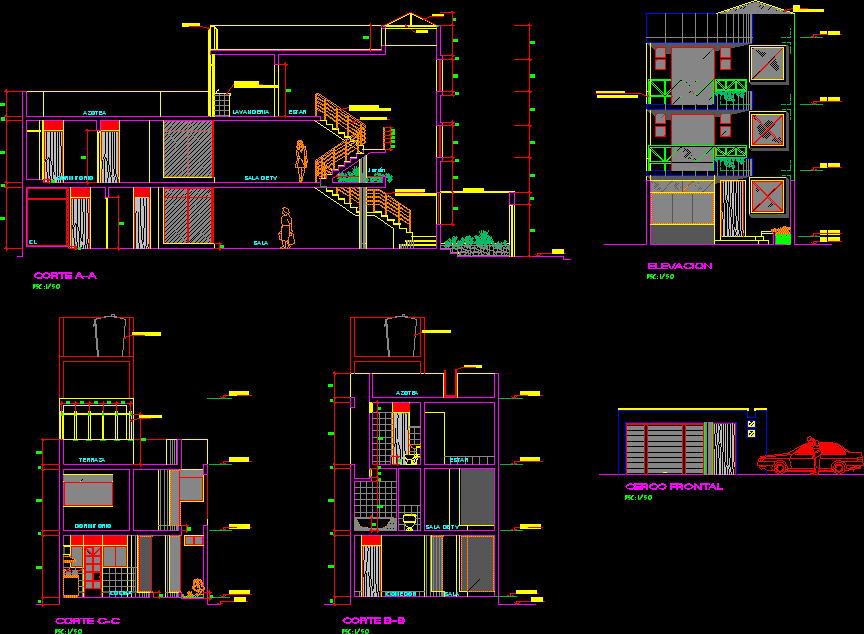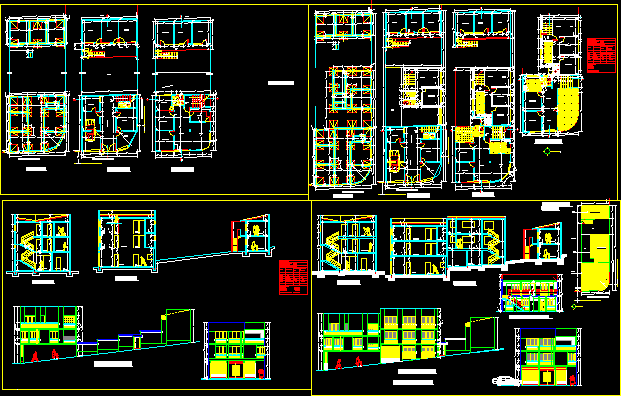Split-Level House DWG Section for AutoCAD
ADVERTISEMENT

ADVERTISEMENT
Split-level house – Plants – Sections – Elevations
Drawing labels, details, and other text information extracted from the CAD file (Translated from Spanish):
vestibule, bedroom, terrace, compacted fill, garden, stay, garage, hall, dining room, kitchen, service area, bathroom, master bedroom, semi-basement, cl., north, street i. allende, street i. zaragoza, av. source of aphrodite, location, without scale, av. fountain of zeus, scale, dimensions, lateral facade, rear facade, double height, balcony, lattice wall
Raw text data extracted from CAD file:
| Language | Spanish |
| Drawing Type | Section |
| Category | House |
| Additional Screenshots |
 |
| File Type | dwg |
| Materials | Other |
| Measurement Units | Metric |
| Footprint Area | |
| Building Features | Garden / Park, Garage |
| Tags | apartamento, apartment, appartement, aufenthalt, autocad, casa, chalet, dwelling unit, DWG, elevations, haus, house, logement, maison, plants, residên, residence, section, sections, splitlevel, unidade de moradia, villa, wohnung, wohnung einheit |








