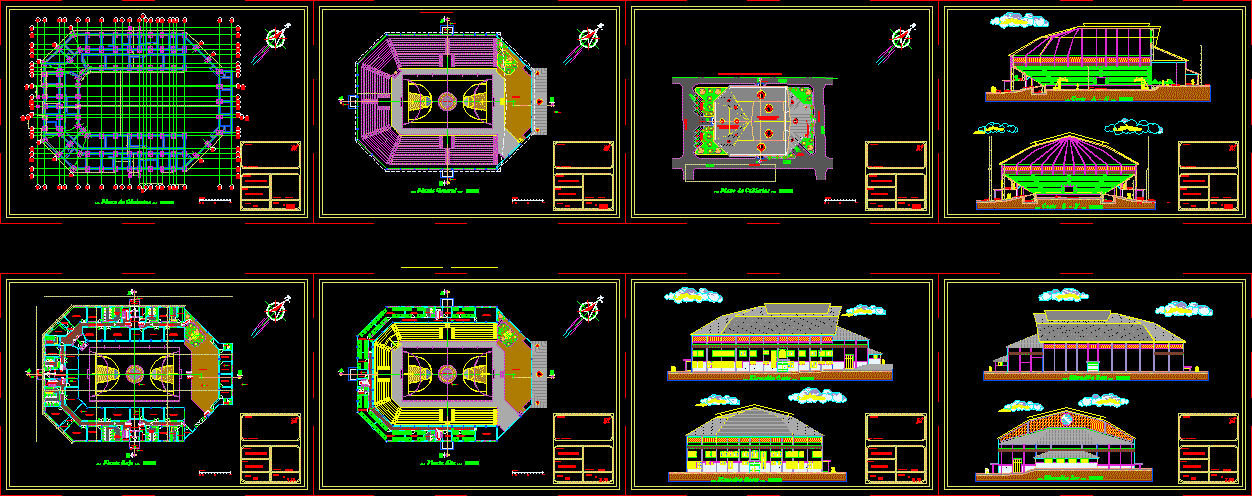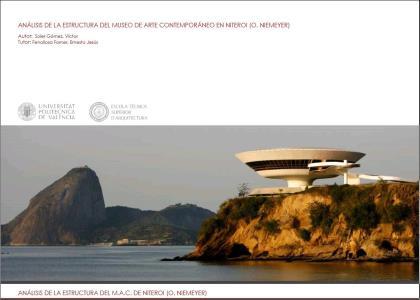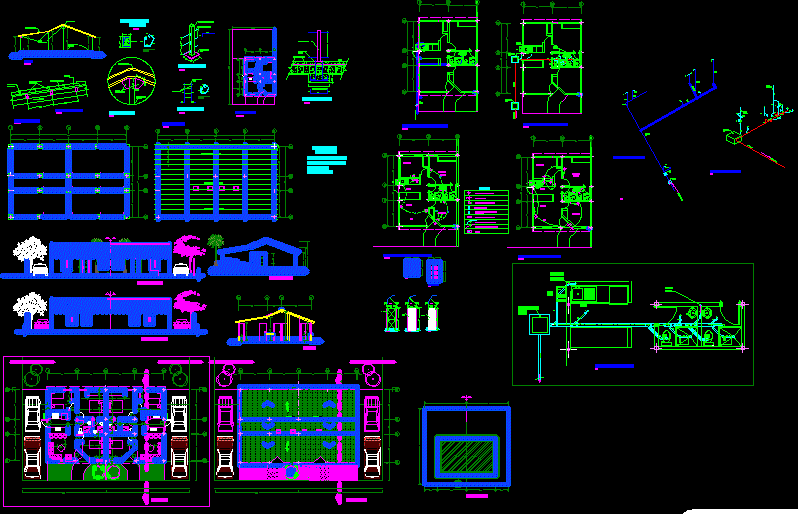Sport Center, Stadium, Playing Field DWG Plan for AutoCAD
ADVERTISEMENT

ADVERTISEMENT
Stadium, plans, sections, elevations, details
Drawing labels, details, and other text information extracted from the CAD file (Translated from Spanish):
sumaj huasi, _.campo deportivo._, _.escenario._, _.vestuario._, _.baño._, _.duchas._, _.vestidor._, _.deposito._, _.aula use._, _.multiple._, _.boleteria._, _.control._, control, _.rampa ingres._, _.ingreso._, _.pasillo – circulacion._, _.circulacion._ , _.oficina._, _.dormitorio._, _.distribuidor._, pasillo, _.calle._, _.varones._, _.damas._, _.portero._, ….. ……………………., street:, location:, scale:, project:, designer:, don Diego, coliseum, total sup., sheet , _.calle: _, ________… road sucre – potosi …_________________, _.cover of calamina._, _.vehicular._, _.cover of taja duralit._, _.parqueo._, arq . henry last t.
Raw text data extracted from CAD file:
| Language | Spanish |
| Drawing Type | Plan |
| Category | Entertainment, Leisure & Sports |
| Additional Screenshots |
 |
| File Type | dwg |
| Materials | Other |
| Measurement Units | Metric |
| Footprint Area | |
| Building Features | |
| Tags | autocad, center, details, DWG, elevations, field, plan, plans, playing, projet de centre de sports, sections, sport, sports, sports center, sports center project, sportzentrum projekt, Stadium |








