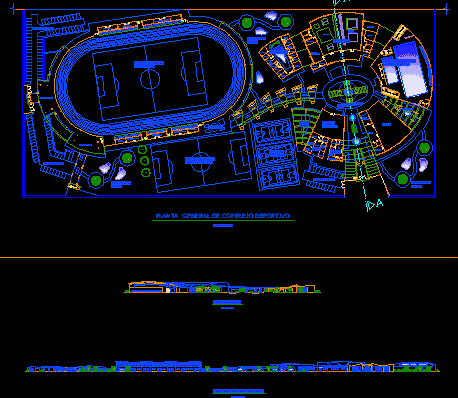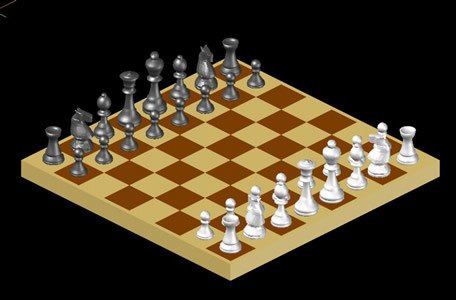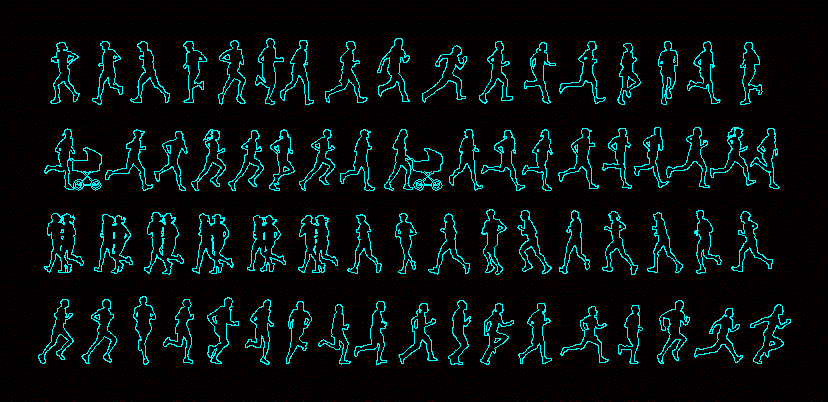Sport Complex – Olimpic Villa DWG Section for AutoCAD

It contains sport disciplines related to olimpic competition – Areas of lodging – Sections and Elevations
Drawing labels, details, and other text information extracted from the CAD file (Translated from Spanish):
lounge cafeteria, sum, olympic and semi-olympic pools, gym, lodging, main square, multipurpose courts, soccer field training, official soccer field, athletic track, parking, reception, terrace chess, terrace, patio, pantry, kitchen, hall, general store, coffee store., fourth machines, dep. clean., admin., cont., gerent., s. of meetings, sec., esp., serv., room of journalist., previous, deposit, gymnastics, room karate-judo, room of musculation, massages, topico, aerobics, spining, to be, to be deport., villar, atenc. , dorm., ss.hh public, ss.hh judges, ss.hh- vest. sportsmen, kiosk, sports furniture, dep. manten., passive recreation, passive recreation, plazuela, general plant of sports complex, court a – a, main elevation
Raw text data extracted from CAD file:
| Language | Spanish |
| Drawing Type | Section |
| Category | Entertainment, Leisure & Sports |
| Additional Screenshots |
 |
| File Type | dwg |
| Materials | Other |
| Measurement Units | Metric |
| Footprint Area | |
| Building Features | Garden / Park, Pool, Deck / Patio, Parking |
| Tags | areas, autocad, competition, complex, disciplines, DWG, elevations, lodging, olimpic, projet de centre de sports, related, section, sections, sport, sports center, sports center project, sportzentrum projekt, villa |








