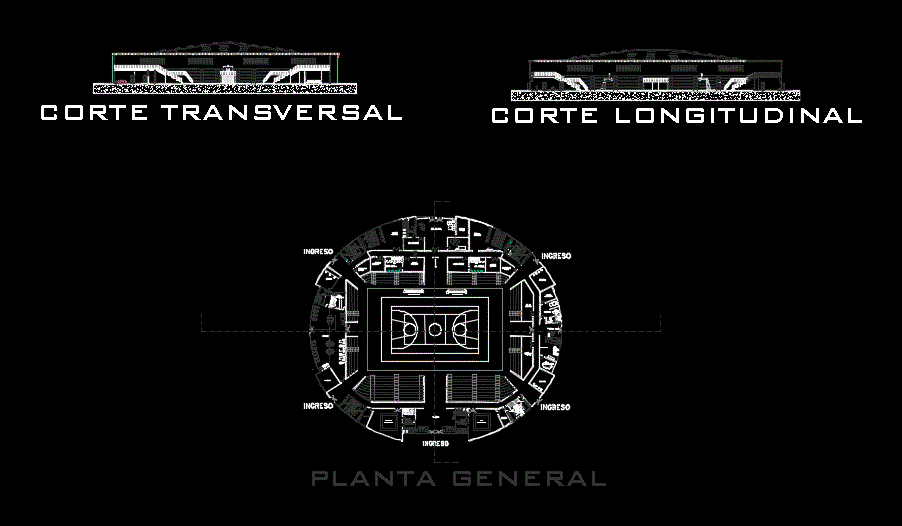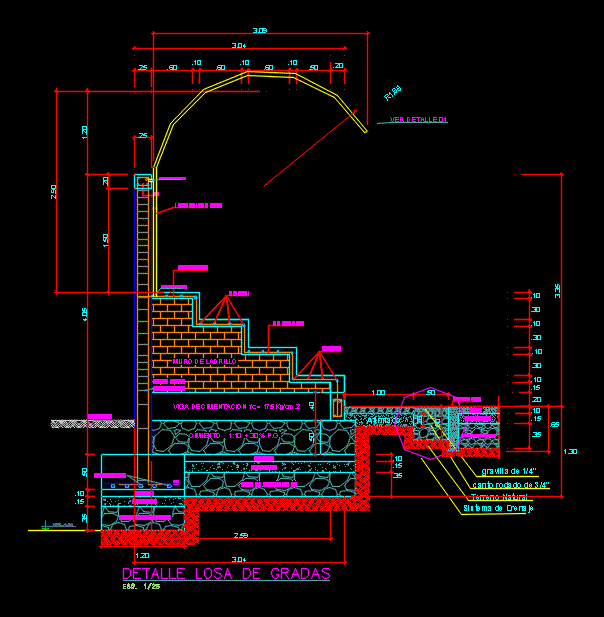Sports Arena 2D DWG Plan for AutoCAD
ADVERTISEMENT

ADVERTISEMENT
Plans for a sports arena in 2D; with their respective plants and longitudinal and transverse cuts. It has dressing rooms for the different teams; an administration area; controls on all income; bathrooms for the public and gym
Drawing labels, details, and other text information extracted from the CAD file (Translated from Spanish):
cross section, longitudinal section, combat zone, boxing, judges room, administration, bathroom, control, bathroom. women, bathroom men, bathroom men, bathroom women, cleaning tank, body technician, adm., deposit cleaning, ticket office, entrance, deposit, bathroom, dressing rooms, gym, sports, general plant
Raw text data extracted from CAD file:
| Language | Spanish |
| Drawing Type | Plan |
| Category | Entertainment, Leisure & Sports |
| Additional Screenshots | |
| File Type | dwg |
| Materials | Other |
| Measurement Units | Metric |
| Footprint Area | |
| Building Features | |
| Tags | arena, autocad, coliseum, cuts, dressing, DWG, fitness, longitudinal, plan, plans, plants, projet de centre de sports, respective, rooms, sport, sports, sports center, sports center project, sportzentrum projekt, transverse |








