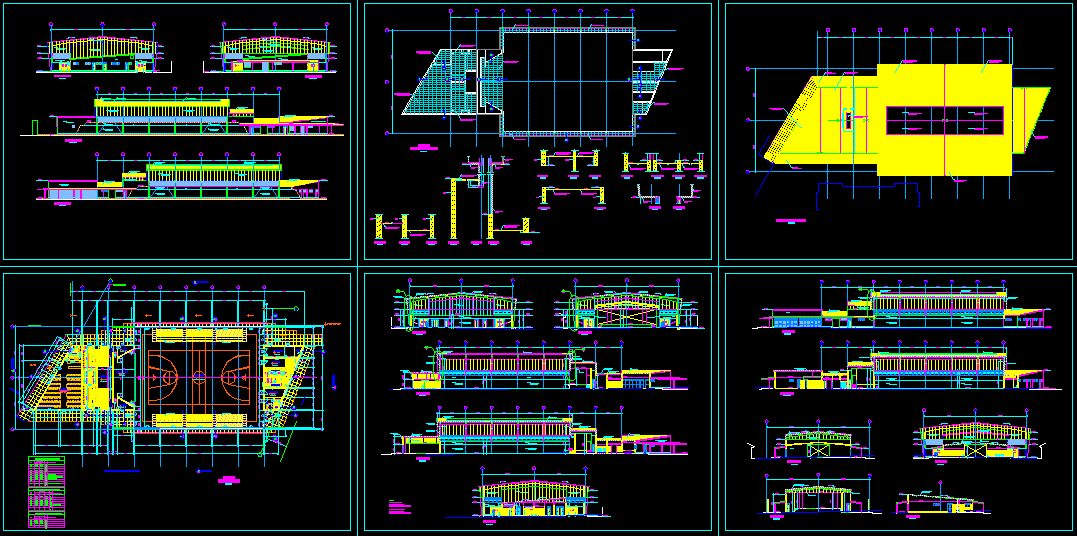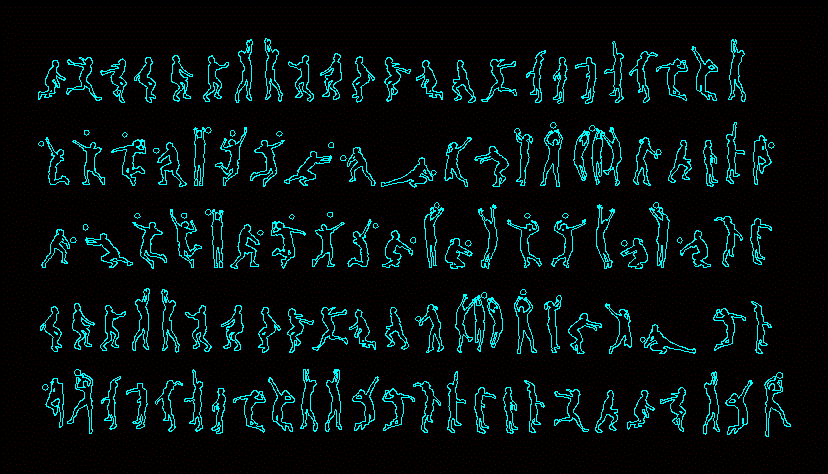Sports Arena DWG Block for AutoCAD

coliseo polideportivo cubierto
Drawing labels, details, and other text information extracted from the CAD file (Translated from Spanish):
graphic scale, scale, sports field, platform, sports slab, sports, airport, road to the airport, entry way, province:, department:, cajamarca, location scheme, existing, construction, new, legend, box vain: screens , dimensions, type, width, characteristics, cant., height, existing building, elevation, box of bays: windows, sill, kitchen door, bathroom door, window box: doors, existing construction, ceiling projection, pergola projection, to demolish, wait, burnished cement floor, ceramic floor, dining room, men, women, kitchen, proscenium, cement floor, wooden floor, ceramic floor, hall, davy coliseum, floor, of. trainer, coliseum, kitchen door, vent kitchen, existing fence, cto. of, bombs, to verify on site, apersianada door, telescopic grandstand, court cc, false ceiling, variable, cut aa, cut ee, translucent plate of polycarbonate, false ceiling, bb cut, dd cut, plate translucent polycarbonate, note, color lucuma, matt tekno or similar, porcelain color, cut kk, court jj, court ff, court ii, dep., hall wait, shhombres, court gg, deposit, court hh, door plywood painted duco, sera wood with bronze colored glass, note: wooden door, wood door, sistral system or similar with bronze glass, bronze glass, paper bin, mirror overlay, hand dryer, hand dryer, overlay mirror, changing floor, liquid soap dispenser, variable, section a, section b, projection. high cabinet, microwave, wall, ceiling plant, showers, therma, liquid soap dispenser, grid
Raw text data extracted from CAD file:
| Language | Spanish |
| Drawing Type | Block |
| Category | Entertainment, Leisure & Sports |
| Additional Screenshots |
 |
| File Type | dwg |
| Materials | Glass, Wood, Other |
| Measurement Units | Metric |
| Footprint Area | |
| Building Features | |
| Tags | arena, autocad, block, coliseo, DWG, projet de centre de sports, sports, sports center, sports center project, sportzentrum projekt |








