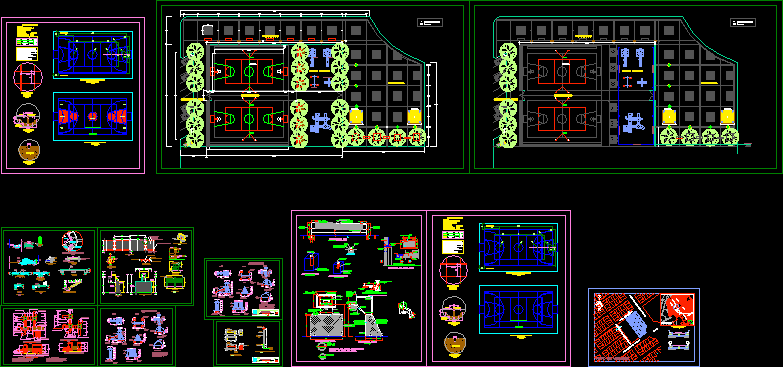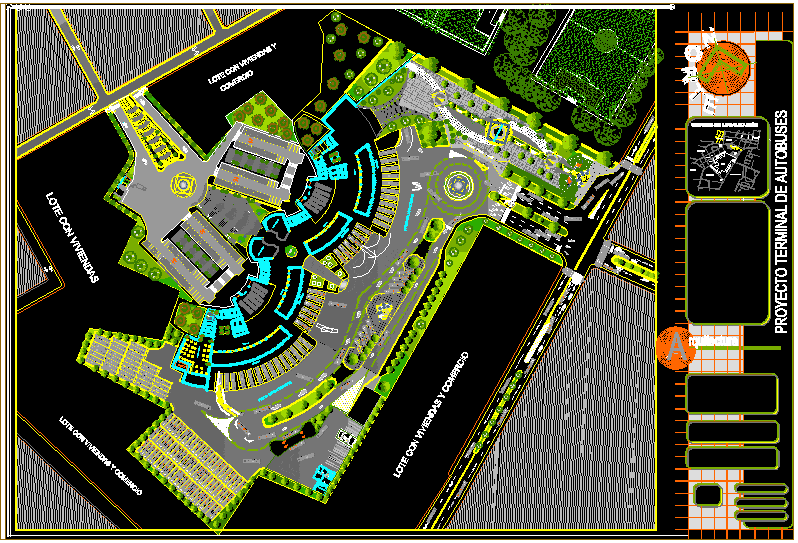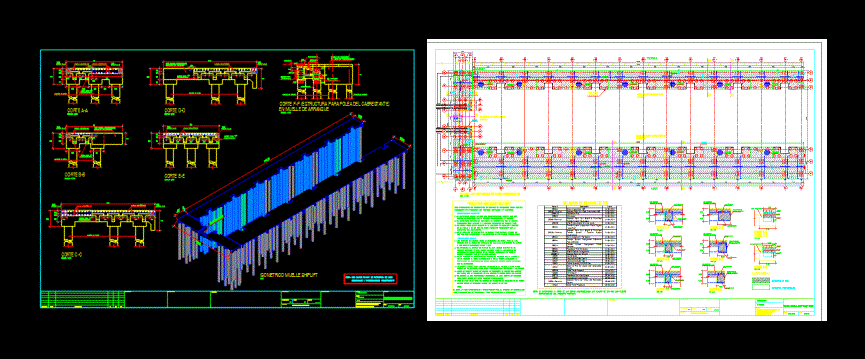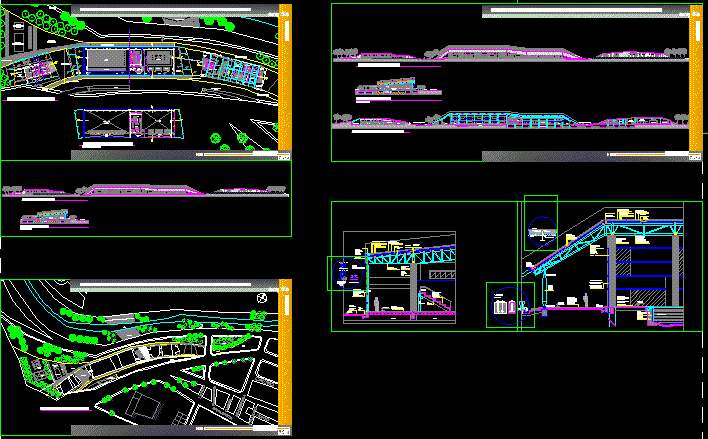Sports Courts And Fields DWG Plan for AutoCAD

Sports Slabs: Plans – Sections – Elevations – Details
Drawing labels, details, and other text information extracted from the CAD file (Translated from Spanish):
variable, fill with asphalt material, typical joint detail, typical detail of bruña, concrete, technical specifications, soil study:, soil properties, depth of indicated indicated, basketball, description, note, symbol, football, white, yellow, color, width, typical detail of existing cloths, flat line for painted sports slab, flat for painted sports slab, safety zone, fulbito line, green, orange, sef, made on site, concrete shelf, detail of board, machimbrada wood, national cedar, profile p, bolt with, basket hoop detail, two hands of yellow and white enamel, smooth iron, angle fº, network elevation, net height, for women, double canvas band fine, white cloth tape, for men, court sideline, concrete die, det. Post support, schematic scale, det. tension anchor, bent, concrete, main elevation, lateral elevation, anchor, profile p, bolts with nut, padlock, chain, typical anchor, anchor, place registration thread, protection, detail of the specified irons, detail of pipes steel, diam.interior, specifications:, the face of the board will be putty, painted with white enamel paint with green edges., paint with green enamel., paint with white enamel, concrete:, white, nylon net, red basketball ring, volleyball net, nylon with canvas fillets, plant, side elevation, wooden seats, front elevation, playground, swing, bars, district municipality of Socabaya, owner :, project :, plan :, designer: , scale :, sheet :, date :, district municipality, de socabaya, construction details, spherical lamppost of the specified type, short circuit, the power for the lighting lamps will be taken from the central post in the front of the pair that., elevation of lighting pole, cuts, plastering with black cement, details of bench, foundation, the kids of modular children’s games in metal or wood frames will be painted with two hands of epoxy zinc-chromate base and two hands of enamel color , which will be identified with children’s reasons., important, metal-wood bridge, rest platform, gazebo, metal stairs, metal-wood stairs, semicircular metal cover, typical path, compacted terrain, det .: dilatation board, in sidewalks , with asphalt seal, expansion joint, cement floor, det. change of floor, polished burnished, to build, sidewalk, cut type of steps on floor, mesh fence detail, front elevation arch and board, galvanized wire, board, finished floor, false floor, natural terrain, foundation section, for mesh metalica, leveled and compacted soil, concrete bench structure, bench detail, side view, front view, stone carving, rustic court, typical sardinel court, sidewalk, garden, access ramp, located in berma, bruñas, sardinel de edge of berm, existing sidewalk, hammer, berm, stone, emboquillada, typical detail hammer and disabled ramp, detail of circular planter, grout, variable berm according to width, cut bb, berma with stone mortar cement mix: fine sand, to chop and regain, property, boundary of sardinel border type bubble, compacted, terrain, via, typical court of sidewalks, compacted soil, compacted soil, note :, compact with small hand vibrator, tie compacted road, finishing detail of sidewalks, det .: sardinel, det .: intersection sardinel, and sidewalks, contrazócalo polished cement, details of sidewalks, trash model to use, module anchorage, foundation to fix module, grass, trash can fiberglass, cover-covering, embedment in the concrete, detail, detail of welds, post, central line, multiple slab, civic square, civic walk, children’s games, parking, flagpole, trash, comes from silk, slip, bar set, location plan, lp, track, garden, horacio zeballos gamez, socabaya, street micaela bastides, street las malvinas, street tristan flora, street victor jara, street francisco mostajo, street benign ballon farfan, avenue horacio zeballos gamez, mall jose carlos mariategui, street benign ballon farafan, street las malvinas, avenue horacio zeballos gamez, street francisco mostajo, oval
Raw text data extracted from CAD file:
| Language | Spanish |
| Drawing Type | Plan |
| Category | Entertainment, Leisure & Sports |
| Additional Screenshots |
      |
| File Type | dwg |
| Materials | Concrete, Glass, Steel, Wood, Other |
| Measurement Units | Imperial |
| Footprint Area | |
| Building Features | Garden / Park, Parking |
| Tags | autocad, basketball, bows, courts, details, DWG, elevations, fields, plan, plans, projet de centre de sports, sections, slabs, soccer, sports, sports center, sports center project, sportzentrum projekt |








