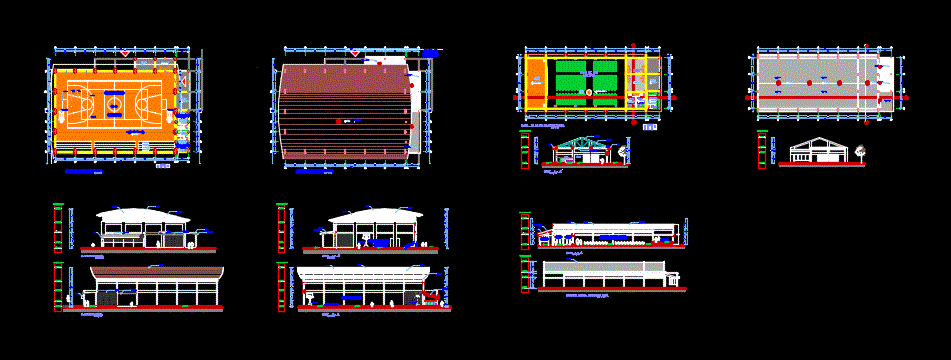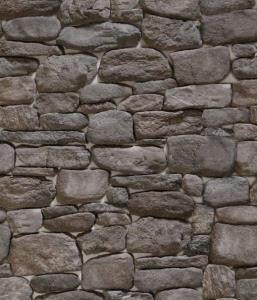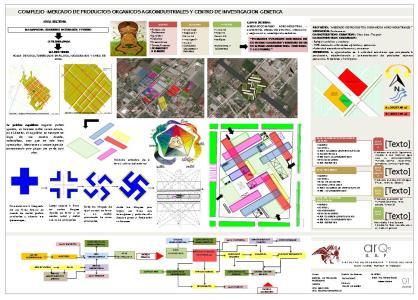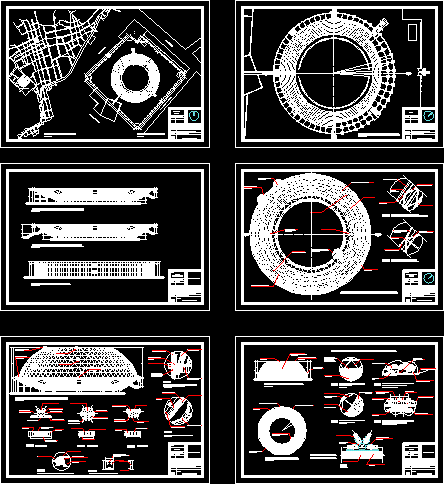Sports DWG Plan for AutoCAD
ADVERTISEMENT

ADVERTISEMENT
ARCHITECTURAL PLAN OF A SPORTS MODULE 30m X 40m; It INCLUDES CEILING TYPE calaminon CURVO; DRESSING AND TWO Serviicios HIGIENICOS RESPECTIVELY.
Raw text data extracted from CAD file:
| Language | English |
| Drawing Type | Plan |
| Category | Entertainment, Leisure & Sports |
| Additional Screenshots | |
| File Type | dwg |
| Materials | |
| Measurement Units | Metric |
| Footprint Area | |
| Building Features | |
| Tags | architectural, arena, autocad, ceiling, dressing, DWG, includes, module, plan, projet de centre de sports, sports, sports center, sports center project, sports hall, sportzentrum projekt, type |








