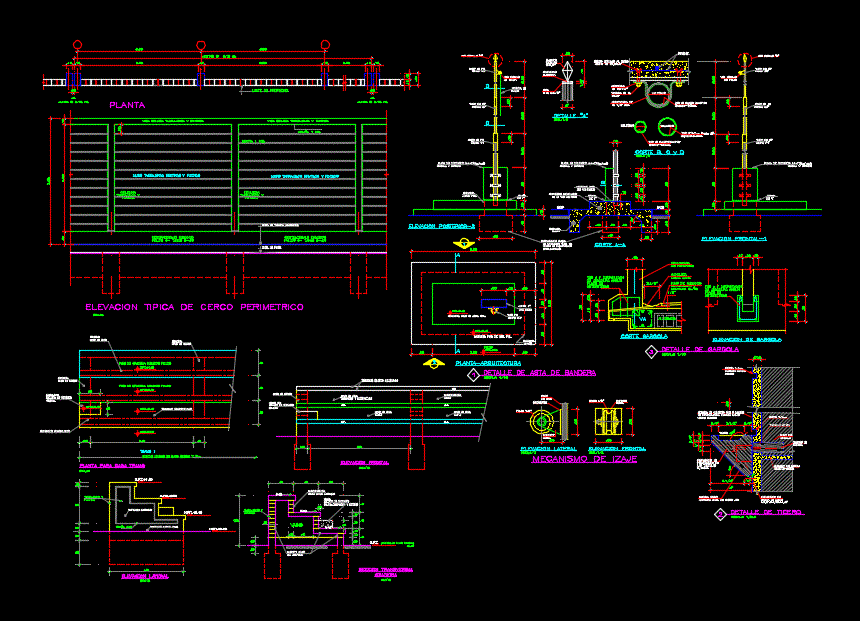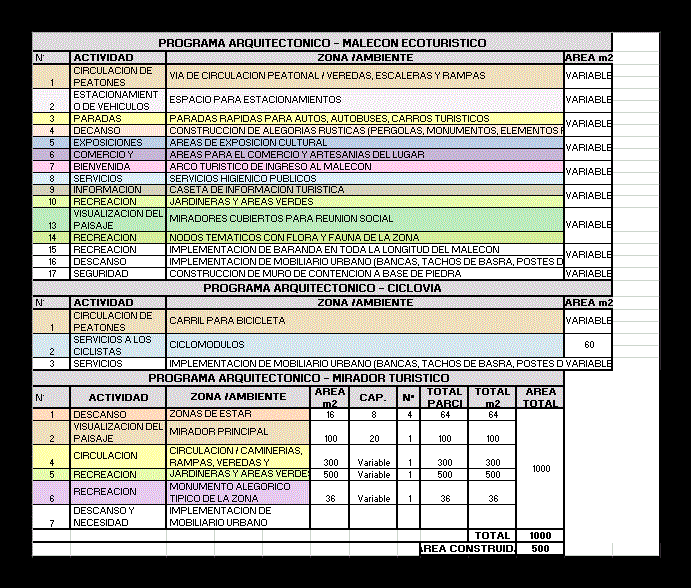Sports Gradas DWG Block for AutoCAD

IT IS A COMPLETE DESIGN OF CONCRETE SIMPLE STEPS SPORTS COVERAGE WITH METAL
Drawing labels, details, and other text information extracted from the CAD file (Translated from Spanish):
made on site, concrete shelving, npt., tarred and painted column, typical elevation of perimeter fence, track level, tarred and painted floor beam, tarred wall, burnished and painted, jd., floor, property limit, wall of head , projecting, finished polished cement, rope wall, polished concrete bleached floor, overflow projection, concrete filling, tier with, npt, cp, tf, empty, without tarrage, walls and slabs, tier, painted, tarred and, frontal elevation, bleachers, cross section, plant for each section, lateral elevation, t.yp.color ceramic, t.yp.color white smoke, cedar wood, projection of, drawer spigot, insert tube, specifically, support , metal, lifting mechanism, lightened, tube, antler, parapet column, patio, half cane channel, gargola detail, finish: cem floor. pul., plant-architecture, cold meeting, with tar, sardinel, welding, gargola cut, monolithic concrete, bruña, projection plate, foundation cut, aa cut, gargola elevation, detail of ticero, cut b, c and d, diam.interior, tarraj. and painted, cap, electric, rope, nylon, see detail, pulley, washer, nut of faith, clamp, plate, metal, bolt anchored to the wall, screw of faith, ticero, drilling, screws, paint for slate color, slate green, tarugo, wood, mortar mix, cement-sand, wall, brick, painted: color, black, see dy distribution, armor according to, plane, structures, flagpole detail
Raw text data extracted from CAD file:
| Language | Spanish |
| Drawing Type | Block |
| Category | Entertainment, Leisure & Sports |
| Additional Screenshots |
 |
| File Type | dwg |
| Materials | Concrete, Wood, Other |
| Measurement Units | Metric |
| Footprint Area | |
| Building Features | Deck / Patio |
| Tags | autocad, basquetball, block, complete, concrete, court, coverage, Design, DWG, feld, field, football, golf, metal, Simple, sports, sports center, steps, voleyball |








