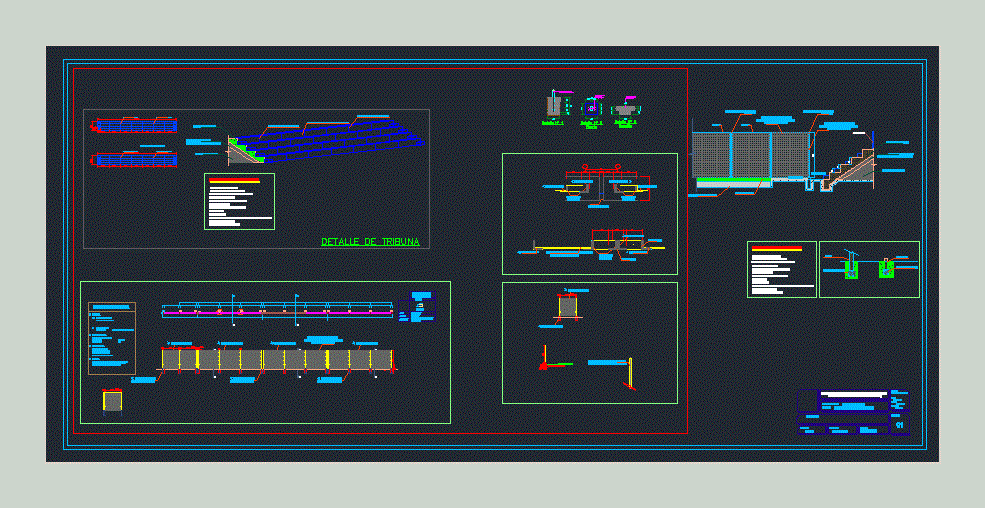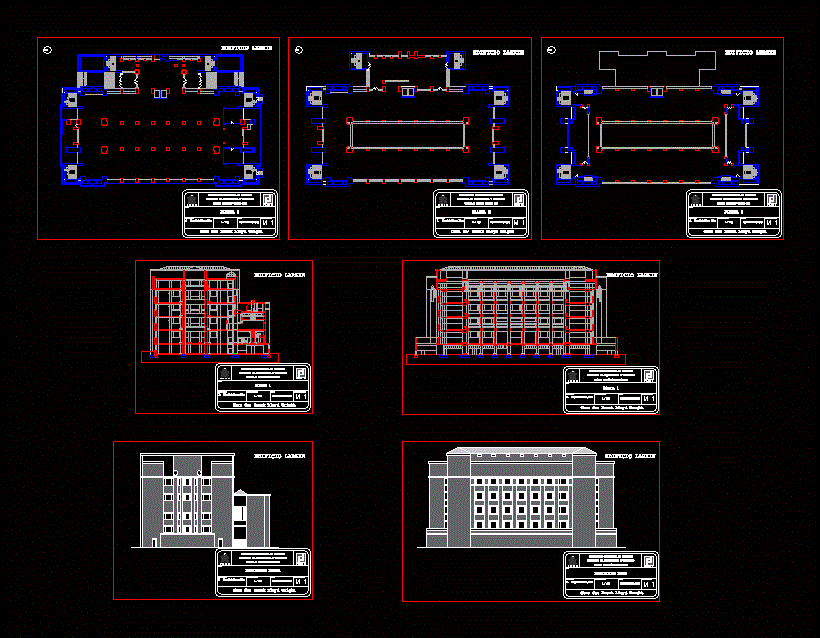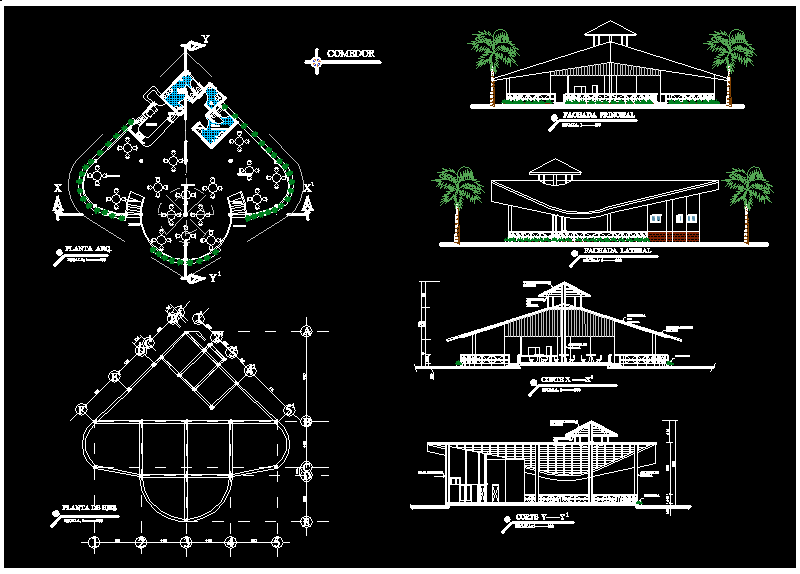Sports Losa DWG Full Project for AutoCAD

PROJECT OF A CONCRETE SLAB WITH SPORTS regulatory measures; GRADING AND OTHER CONSTRUCTIVE DETAILS
Drawing labels, details, and other text information extracted from the CAD file (Translated from Spanish):
ground level., ca, detail to, electrowelded mesh, recessed column, compacted terrain, sports field, bxt, steel, stirrup, square, c – a, columns, fence, metal fence with pipe, galvanized electrowelded mesh, welding , electrical, permanently cured during the day with potable water, in all the elements where cement is used will be made, coatings, curing, structural concrete, concrete cyclopean, reinforcing steel, concrete, technical specifications, wall screed flooring cantilever wall, profiles of steel, continuous foundations, concrete, cyclopium, masonry, wall, column, natural gras, column, corridor, simple concrete, compaction with, own material of the place, natural terrain, tarrajeo steps and counterpasses, pedestrian graderia, tribune detail , plant, section, parante of the railing, black standard tube, channel for mooring, railing, mooring ring, metal fence, ejllq, cusco, region:, spine, dist. : Prov. :, place:, community tintaya – marquiri, plane:, topography, specialty:, sheet:, indicated, location:, scale:, drawing:, date:, general details
Raw text data extracted from CAD file:
| Language | Spanish |
| Drawing Type | Full Project |
| Category | Entertainment, Leisure & Sports |
| Additional Screenshots |
 |
| File Type | dwg |
| Materials | Concrete, Masonry, Steel, Other |
| Measurement Units | Metric |
| Footprint Area | |
| Building Features | |
| Tags | autocad, basquetball, concrete, constructive, court, details, DWG, feld, field, football, full, golf, grading, losa, Measures, Project, regulatory, slab, slab sports, sports, sports center, tennis, voleyball |








