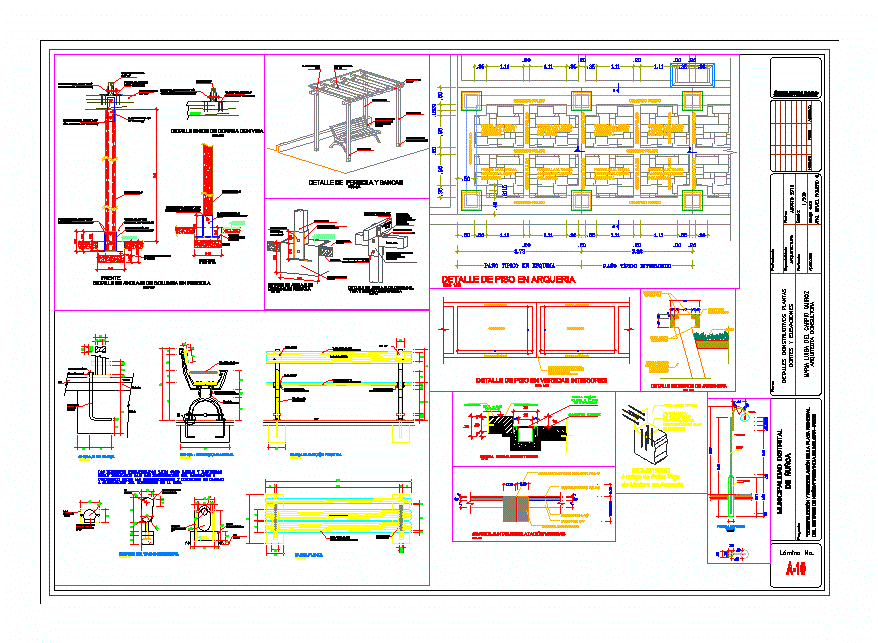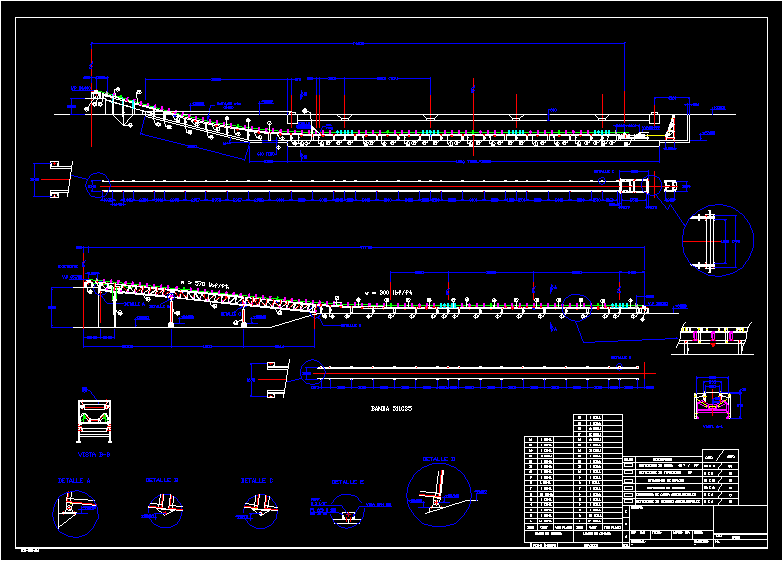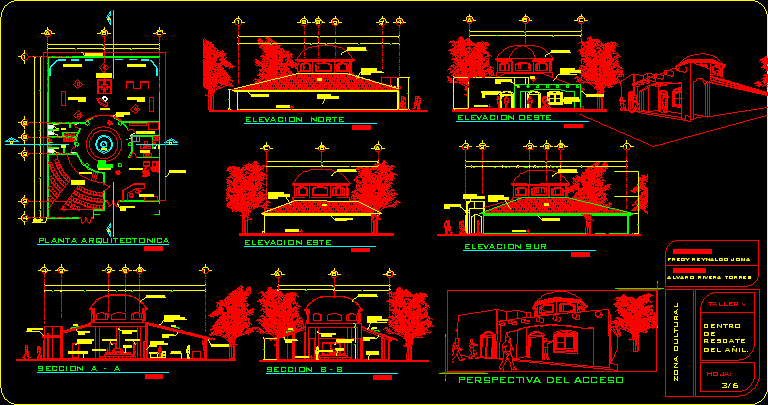Square Remodeling Remodeling Project DWG Full Project for AutoCAD

Remodeling project Plaza District based on flagstone and Archery; Urban plans Construction equipment details pergolas etc
Drawing labels, details, and other text information extracted from the CAD file (Translated from Spanish):
level, plant, in each valley of the plate, joists, parallel reinforcement, reinforcement perpendicular, in each valley, joist, elevation, details of slab with, plate collaborator, reinforcement perpendicular to the valleys, parallel reinforcement to the valleys :, projection, perform a pre-drilling, concrete beam, anchor bolt, cutting connector, support angle, welding, in the collaborative plate, perimeter fillet welding of the connector, the metal beam, concrete beam anchor detail, anchor bolt, bonded with epoxy, and collaborative plate, metal beam anchor detail, temperature mesh, steel deck, fillet weld, connector permetral, to metal beam, meatalic beam, rectangular, level, det, sheet :, scale :, date :, revision :, drawing :, structural design :, ing. ricardo oviedo sarmiento, msc. ing. ricardo oviedo sarmiento, plane :, project :, anibal arms p., frame rooms d., carrimax sac, owner :, restaurant, review, description, date, consulting architect, maria luisa del carpio quiroz, plate no., professional: , scale:, approved :, revised :, specialty :, date :, number, date, approved, drawing cad :, plane :, district municipality, ñuñoa, project :, architecture, arch. israel romero o., santa maria e.i.r.l., consulting and construction, cuts and elevations, cuts and general elevations, general distribution plant, plant jr. a and a c u c h, portals jr. tacna, project limit, rainwater catchment channel, portals jr. san pedro, court aa, civic area, monument, catholic temple, jironjorgechavez, jironayacucho, jirontacna, jironsanpedro, gazebo, gardener, water, bench, pergola, lamppost, trash can, flagstone and pebble floor, stone floor flagstone , ornamental pool according to quote attached, ramp for the disabled, elevation jr. alfonso ugarte, wooden pergolas, elevation jr. ayacucho, elevation jr. san pedro, elevation jr. tacna, elevation jr. a and a c u c h, elevation jr. tacna, elevation jr. san pedro, polished cement, laja stone, proyec. of arch and beam, block distribution plant, distribution plant wooden beams block, distribution plant block b, distribution plant wooden beams block b, cornice in terrazzo wash, stone raster americana, American raster stone, capital american flagstone, American flagstone base, wooden beam, variable, concrete sardinel, polished and burnished cement floor according to detail, detail of floor in central mall, detail of floor in civic square, detail of floor in sidewalks interiors, cutting b dilatation joints, side cutting and bleachers, short circuit, luminaire, cyclopean concrete base, spherical street lamp, polished granite veneer, grass, reinforced concrete wall, latex paint, white color, iron fabricated, dimensions, beams fastener, note :, the fastening plate is placed, both sides of the scissors fixed with, beam, bra plate, typical detail, isometric, foundation, subfloor, various ble, with tip, threaded, floor, hexagonal nut, shield of, san alejandro, see, side piece of bench, in cast iron, matt varnish finish, side piece in, cast iron, detail of the garbage can, earthenware, concrete , structure, black pipe, shaft, support, rainwater, protection flange, cement floor, polish without coloring, garden fence, low wall, gras, plant bench, front elevation bench, banking – elevation lateral, bench anchoring, side piece, npt, wood screw or similar, ears in cast iron, for anchoring the wood, prefabricated trash, with metal plate, detail union of belt with beam, npt of reference see general floor, front, profile, detail of anchoring of column in pergola, detail of brace, plant of pergolas in benches, detail of anchoring, elevation of pergolas in benches, prefabricated cast iron bench with wood see detail, false floor , floor see general floor, pergola column, column anchor detail, pergola beam and strap, pergola and bench detail, anchor detail, polished dark terrazzo floor, concrete masisa slab, edge detail, anchor of false beam, American flagstone industrial cutting, typical corner cloth, typical intermediate cloth, floor detail in archery, flagstone floor, wooden in archery, wall anchor, construction details plants
Raw text data extracted from CAD file:
| Language | Spanish |
| Drawing Type | Full Project |
| Category | Parks & Landscaping |
| Additional Screenshots |
 |
| File Type | dwg |
| Materials | Concrete, Steel, Wood, Other |
| Measurement Units | Metric |
| Footprint Area | |
| Building Features | Garden / Park, Pool, Deck / Patio |
| Tags | amphitheater, arches, autocad, based, construction, district, DWG, flagstone, full, park, parque, plans, plaza, Project, recreation center, remodeling, square, urban |








