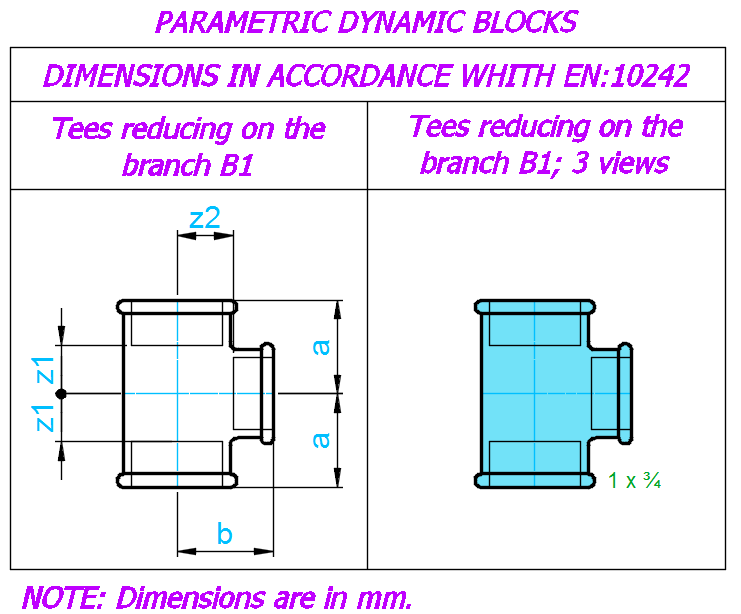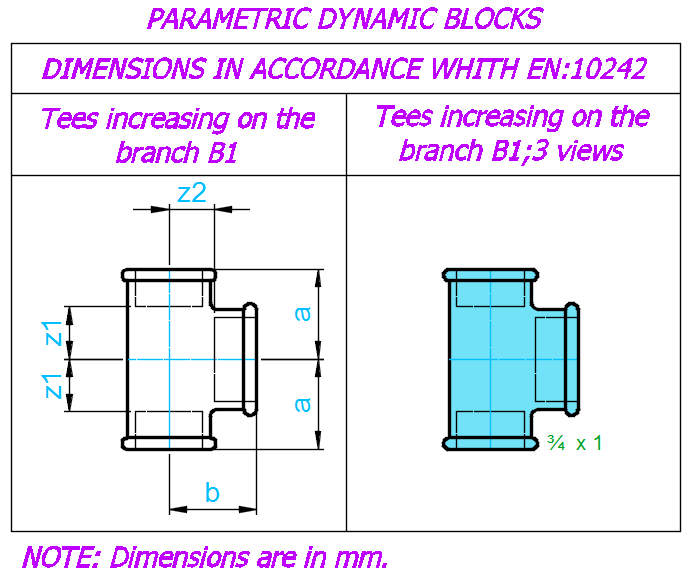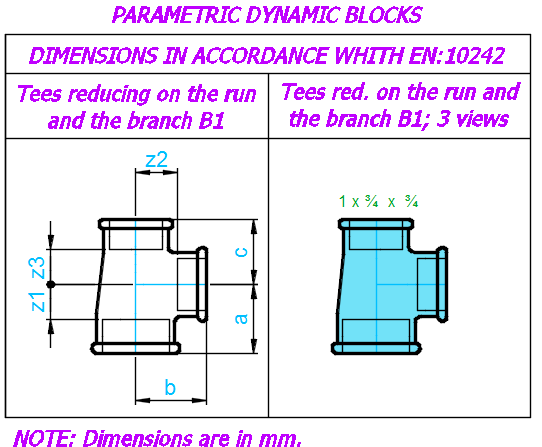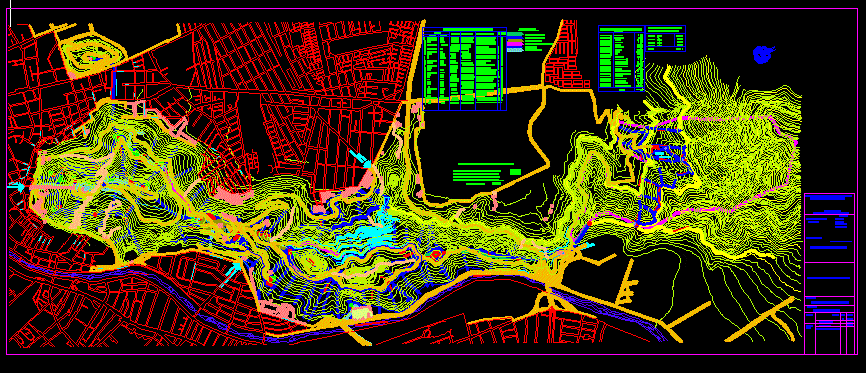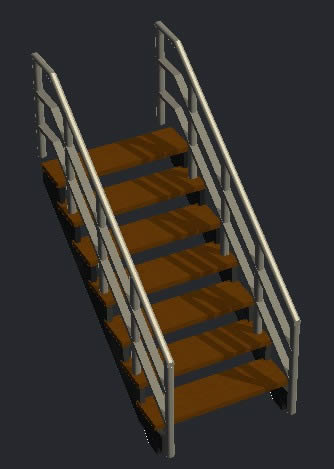Sshh Detailed DWG Plan for AutoCAD
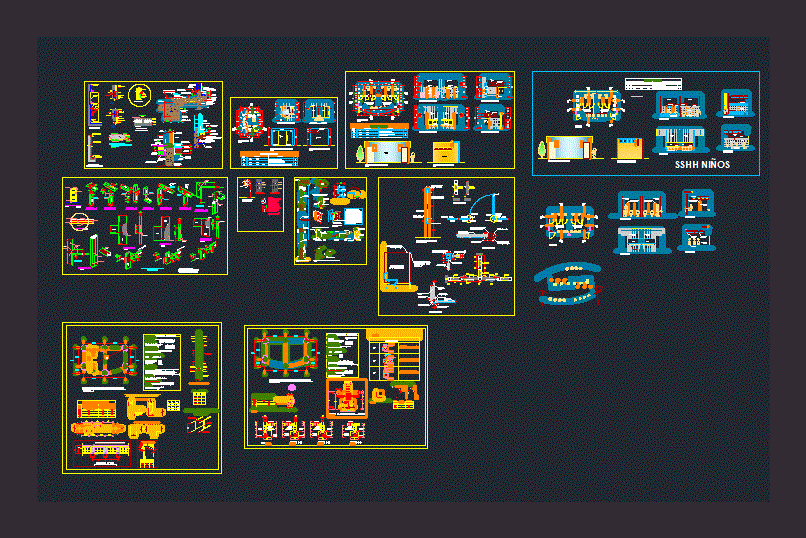
PLANS PLANTS, CUT; LIFTS; CONSTRUCTION DETAILS, DETAILS OF ARCHITECTURE, DETAILS OF OPENINGS
Drawing labels, details, and other text information extracted from the CAD file (Translated from Spanish):
variable, Recommended for splicing, Cutting, Done on site, Concrete shelving, Npt, Cm., cut, mirror, Ovalin, cut, Sshh ladies, ceramic floor, Npt, Sshh male, ceramic floor, Npt, cut, cut, mirror, cut, Sshh girls, ceramic floor, Npt, Sshh children, ceramic floor, Npt, cut, plant, Sshh girls, Sshh children, Sshh girls, Sshh children, Sshh girls, Sshh children, Peak urine, Vane sist. direct, Window sist. Horizontal pivot, Crystal mm, Built-in board, Ceramic, Melapack color coral pink, separator, urinary, Vane sist. direct, Window sist. Horizontal pivot, Crystal mm, Melamine, separator, Melamine, separator, Melamine, separator, Sshh children, Painted wall painted, Ceramic veneer wall, Main elevation, Lateral elevation, Ceramic coral pink color, White ceramic, Painted wall painted, Baby blue pastel color, Melapack color blue, separator, White ceramic, Blue ceramic, Melapack color coral pink, separator, White ceramic, Blue ceramic, White ceramic, Blue ceramic, Painted wall painted, Board ceramic color coral pink, Ceramic veneer board color blue, mirror, Floor: first floor, scale, Values of, Upper reinforcement, Traction overlap, Lower reinforcement, Overlapping compression, Overlapping splices for, Lightened slabs, Detail of anchors in beams, Detail of meeting on floor beams, beam, Additional stirrup when there is no column, In intermediate, In extremes, beam, The walls of the perimeter will be the same as the beams going, They will be emptied on the same will emptied the columns, The constructive process will be governed as stipulated in r.n.e., Indications of designer. The attached notes will be respected, In the planes lacking of details the consultant will be consulted., Between jagged walls., rules, National building regulations, General considerations, American concrete institute, Fc, p.m. Max., Pg. Max., In the first in the areas of new walls according to detail., Fc, In all the corrugated iron will be used, The brick walls will be clay tambourine type in all, Thickness cm. They will be confined with columns according to plans., Shall be laid with mortar in proportion c: a with joints of, Fc, Foundation, Overcoming, Reinforced concrete, According to structural elements one has, Structural columns, Coatings:, Structural beams, Beams structural columns, Lightened, reinforcing steel, Overloads, Lightened, Containment elements, Lightened, Brick walls, According to plans details, Cm., Divisions at all levels., Confinement columns, Technical specifications, Simple concrete, Non-load bearing walls, Supporting walls, Will be used bearing brick kk head clay, As indicated in plans, Bearing capacity, Of clay of, Lightened, Temperature use straight rods anchor cm., Reinforcement support detail, Spacer, Upper steel, Stainless steel, Stapes detail, Additional stirrups, Splicing in columns, Recommended area for splicing, In box, Spacing of stirrups, Additional stirrups, Maximum steel, splice, Confinement zone, Splicing length, typical, Slope max., typical, Maximum steel, splice, Instead of section, Floor: first floor, scale, The walls of the perimeter will be the same as the beams going, They will be emptied on the same will emptied the columns, The constructive process will be governed as stipulated in r.n.e., Indications of designer. The attached notes will be respected, In the planes lacking of details the consultant will be consulted., Between jagged walls., rules, National building regulations, General considerations, American concrete institute, Fc, Pg. Max., Fc, In all the corrugated iron will be used, The brick walls will be of tambourine type of clay in wall., Thickness cm., Shall be laid with mortar in proportion c: a with joints of, Foundation, Connecting beam in the foundation, Reinforced concrete, According to structural elements one has, Columns, Coatings:, Beams, Beams of mezzanine columns, Lightened, reinforcing steel, Overloads, Lightened, Lightened, Brick walls, According to plans details, Cm., Technical specifications, Simple concrete, Non-load bearing walls, Supporting walls, Will be used bearing brick kk head clay, As indicated in plans, Bearing capacity, Stapes detail, Long Anchor hook, scale, Anchor length with hook, Fc ‘, Ldg, Overcoming, Column summary table, Esc:, Columns, section, Esc., Foundation, running, section, Esc., Foundation, running, section, Esc., Foundation, running, section, Esc., Foundation, running, Detail of anchor column foundation, Variable section, Esc., Connecting beam, See sections, Connecting beam, See sections, p.m. Max., Sole, mesh, Steel in expanded foundation, Esc., Picture of spans, Type of span, dimensions, high, Anch
Raw text data extracted from CAD file:
| Language | Spanish |
| Drawing Type | Plan |
| Category | Bathroom, Plumbing & Pipe Fittings |
| Additional Screenshots |
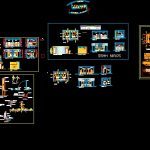 |
| File Type | dwg |
| Materials | Concrete, Plastic, Steel |
| Measurement Units | |
| Footprint Area | |
| Building Features | Deck / Patio, Car Parking Lot |
| Tags | architecture, autocad, construction, construction details, Cut, detailed, details, DWG, instalação sanitária, installation sanitaire, lifts, openings, plan, plans, plants, sanitärinstallation, sanitary installation, sshh |
