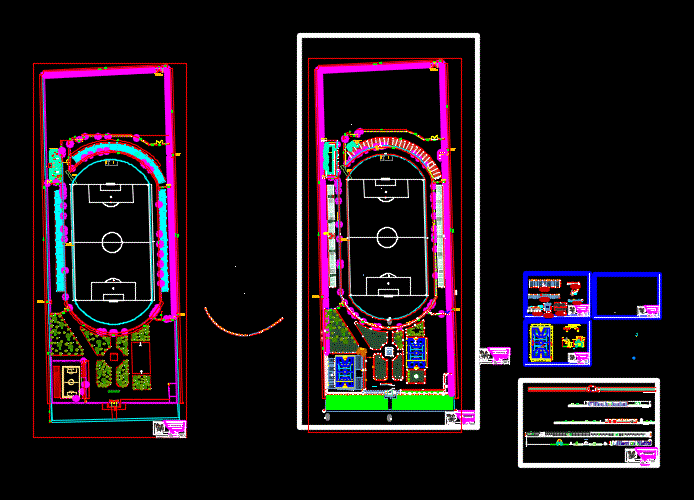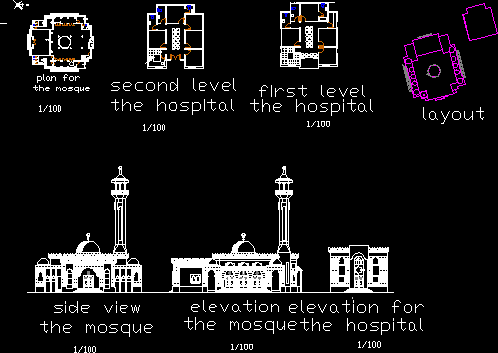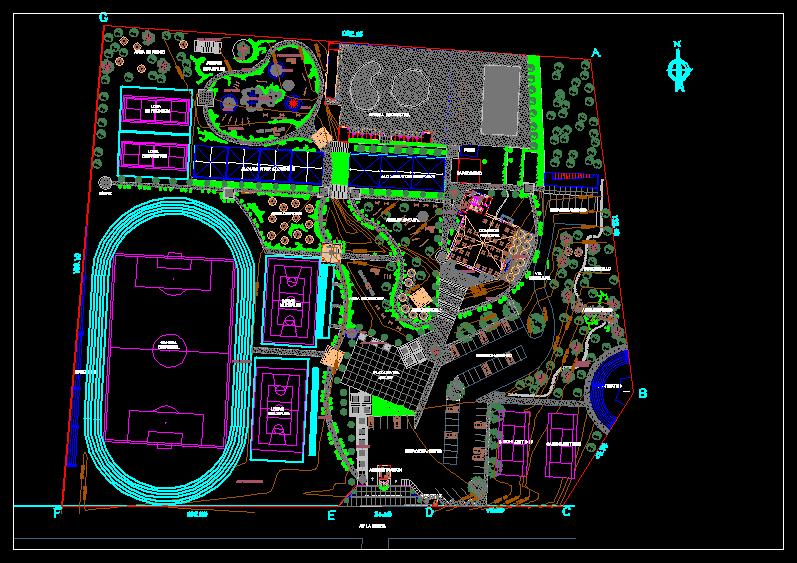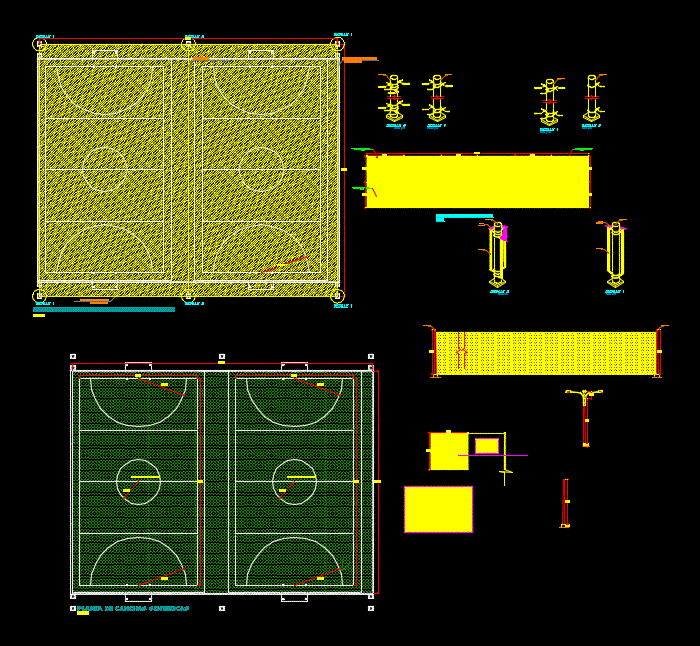Stadium DWG Block for AutoCAD

General Planimetria – distribution – facades
Drawing labels, details, and other text information extracted from the CAD file (Translated from Spanish):
variable, fill with asphalt material, typical joint detail, typical detail of bruña, concrete, technical specifications, soil study:, soil properties, depth of indicated indicated, basketball, description, note, symbol, football, white, yellow, color, width, typical detail of existing cloths, plan of line for painted sports slab, plan for sports slab painting, district municipality of socabaya, owner :, project :, plan :, stakeout :, scale :, sheet: , date:, district municipality, socabaya, detail plan of sports slab and joints, white paint on demarcation lines of the sports slab, lateral line and demarcation, final and demarcatory line, templar base, support base of volleyball poles , light blue paint on lines of volleyball court, demarcation line volleyball court, shooting line, yellow paint on lines of soccer field, line demarcatoria basketball court, zone of protection, ivehicular, north, entrance, east, west, well, cistern, room, machines, water, polished cement floor, massage room, brick wall, ceramic tile floor, dressing arbitrators, anti-doping room, dressing rooms, ambulance, exit, manga, authorities, pedestrian circulation concrete floor, planimetry, architecture, specialty :, indicated, drawing :, vº.bº, mayor of the district, district municipality of big house, location :, apartment :, district :, province :, locality:, freedom, big house, ascope, efr, manager git.:, ing. fredy wilson chomba cabrera, municipal stadium maintenance, dr. pascual good santillan., cuts and elevations, recapeo, front elevation arc and board, galvanized wire, lateral elevation, board, compacted terrain, cut type of steps on ground, metal railing, galvanized wire mesh, low wall, details, view bleachers in plant, front view bleachers, grass, concrete sardinel, detail planters with sardinel, floor level, green area, polished floor, milestones, plant location., municipal stadium, semu, git manager: municipal stadium map. distribution, booth, roof cornizal, front view, rear view, side view, floor plan, railing, cantilevered ceiling, exterior face light blue, me big house, main facade
Raw text data extracted from CAD file:
| Language | Spanish |
| Drawing Type | Block |
| Category | Entertainment, Leisure & Sports |
| Additional Screenshots | |
| File Type | dwg |
| Materials | Concrete, Other |
| Measurement Units | Imperial |
| Footprint Area | |
| Building Features | |
| Tags | autocad, basquetball, block, court, details, distribution, DWG, facades, feld, field, football, general, golf, planimetria, sports center, Stadium, voleyball |








