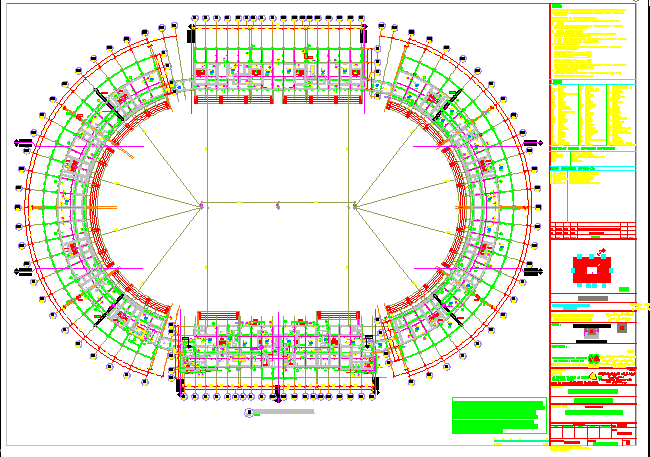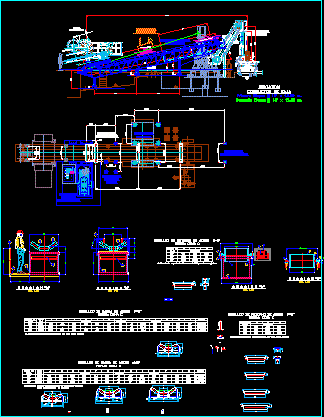Stadium DWG Plan for AutoCAD

Framing Plan and Section of out door Stadium
Drawing labels, details, and other text information extracted from the CAD file:
makkah, partial ground floor framing plan, part of, legend, contract design drawings reference:, notes:, top reinforcement in slabs shall be maintainted in position with the use of sized and, spaced to provide adequate support working loads., slabs on, accordance with the following., steel reinforcement, all dimensions are shown in millimeters and levels are in unless otherwise specified., cast in place concrete:, this drawing shall be with relevant electrical and, precast drawing., concrete cover to reinforcement unless shown on the drawings shall be maintainted in, concrete protection:, bottom of foundations, footings were designed for net allowable bearing capacity of soil., with site layout drawing for location., wall col below, mpa for columns and beams and slab on water tanks., unless otherwise shown or the concrete design cylinder compressive, strength at days should be as follows:, mpa for lean catch basins side walks., welded wire fabric shall conform to astm, reinforcing steel shall conform to astm deformed steel grade, beam and column above, cement, for all concrete cement shall be used for all concrete in contact with, slab wall above, ground. all others shall be cement., soh, for approval, cha, key plan, partial ground floor framing plan, part of, king khalid university, hgvdhqå, stadium, ohg, dr. tarek m.a shawaf c.e, phone fax, p.o. box kingdom of saudi arabia, saudi consulting services, shop drawings reference:, master partial column axes, master foundation ground floor framing plan, ground level setting out plan, schedule, column details, note all the elevator sizes their pit depth to be confirmed by the approved elevator supplier prior casting foundation for elevators. note for r.c. wall details also refer drawing nos. to note exact location of pads refer mechanical drawings, partial column and axes layout, master column and axes layout, partial foundaiton layout, master foundation layout, ground floor slab sectional details, column reinforcement details, shearwall elevation reinforcement details, drawing title, contractor, al rashid trading contracting co., rtcc, tel: fax:, p.o.box riyadh, saudi arabia, project, transmittal no:, dwg. no., arch., coordination, elect., mech., rev. no., scale, date, engg. mgr., king khalid university sports city, client, consultant, shop drawing, king khalid university, the university campus, structural, ministry of higher education, kingdom of saudi arabia, bldg ref., cad by, date, chkd., revisions, status, date, no., soh, cha, revised as per consultant’s comments, partial ground floor framing plan, part of, legend, contract design drawings reference:, notes:, top reinforcement in slabs shall be maintainted in position with the use of sized and, spaced to provide adequate support working loads., slabs on, accordance with the following., steel reinforcement, all dimensions are shown in millimeters and levels are in unless otherwise specified., cast in place concrete:, this drawing shall be with relevant electrical and, precast drawing., concrete cover to reinforcement unless shown on the drawings shall be maintainted in, concrete protection:, bottom of foundations, footings were designed for ne
Raw text data extracted from CAD file:
| Language | English |
| Drawing Type | Plan |
| Category | Construction Details & Systems |
| Additional Screenshots |
  |
| File Type | dwg |
| Materials | Concrete, Masonry, Steel, Other |
| Measurement Units | |
| Footprint Area | |
| Building Features | Elevator |
| Tags | autocad, béton armé, concrete, door, DWG, formwork, framing, plan, reinforced concrete, schalung, section, Stadium, stahlbeton |








