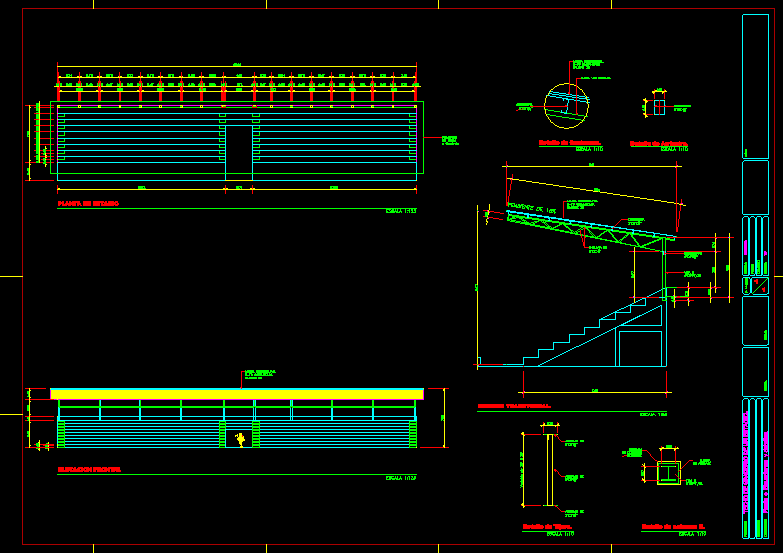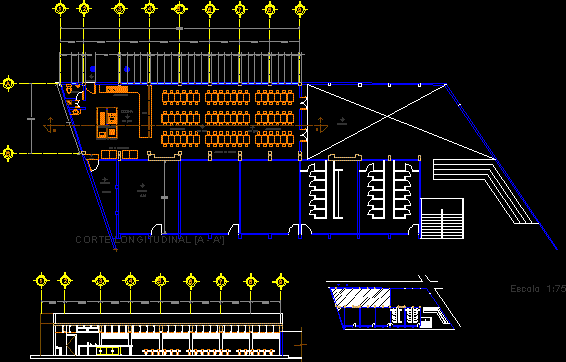Stadium Grandstand Roof DWG Block for AutoCAD
ADVERTISEMENT

ADVERTISEMENT
Roof grandstand
Drawing labels, details, and other text information extracted from the CAD file (Translated from Spanish):
project., address., content, signature., sheet, scale, date, calculation, drawing., stadium ceiling., indicated, notes, stadium floor, front elevation, cross section., detail of waterfront., brace detail., scissor detail., column detail h.
Raw text data extracted from CAD file:
| Language | Spanish |
| Drawing Type | Block |
| Category | Entertainment, Leisure & Sports |
| Additional Screenshots |
 |
| File Type | dwg |
| Materials | Other |
| Measurement Units | Metric |
| Footprint Area | |
| Building Features | |
| Tags | autocad, block, DWG, grandstand, projet de centre de sports, roof, sports center, sports center project, sportzentrum projekt, Stadium |








