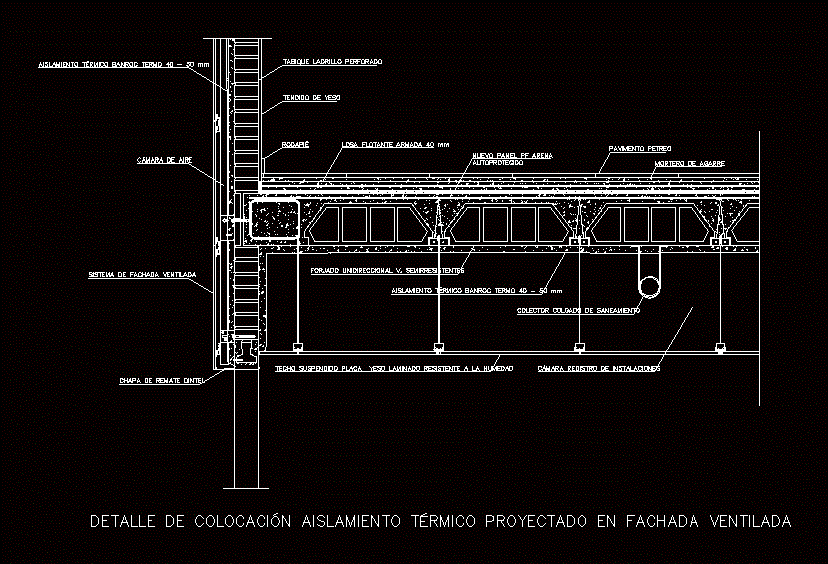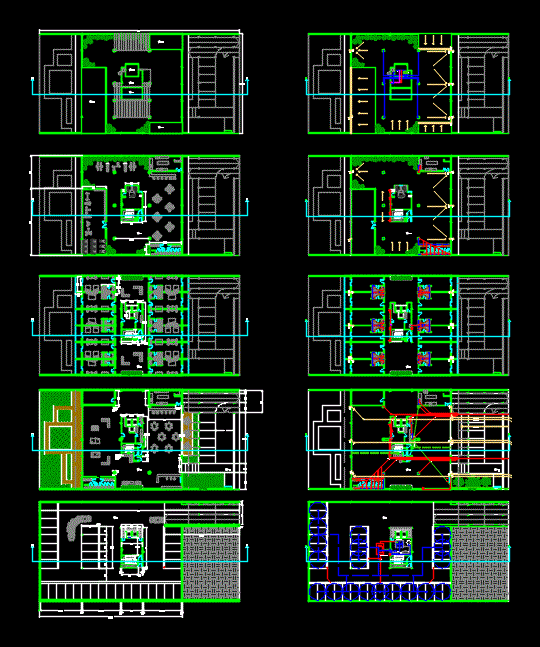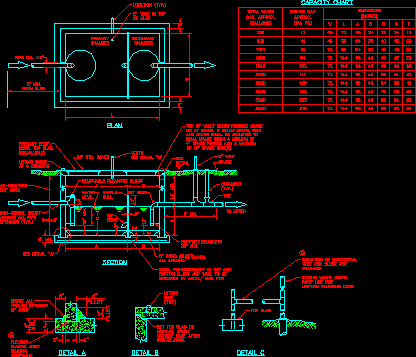Stairwell, 6 Flights Of Stairs DWG Section for AutoCAD
ADVERTISEMENT

ADVERTISEMENT
Details. Awall section there is a box stair with concret stairs structure
Drawing labels, details, and other text information extracted from the CAD file:
shakhes sazan, consultant engineers, draw by:, scale:, sheet: of:, code:, date:, checked by:, approved by:, date, rew, sheet size:, date, prj title:, title:, ordered by:, appendix:, date, manager prj:, design by:, rew, :câjcq, rew, shakhes sazan, consultant engineers, câjcq, lcä, àsjki, ßlcs ßbkyb, yecw, pgïùì, íblcs yecw jócvì îásgïùì, out, wall section, àpebfkm, àwki, cyjf, kyd ci, àqjbka, fjf, ßb kyd ci, ßfci, ßlcs, ßmâj, àibjbf gëab, àëáaj gëab, fóóbf, wall section, íbjbgscm íbkùq lcä ßjbfb ícëpecs, íblcs yecw jócvì îásgïùì, .gâd jf jf
Raw text data extracted from CAD file:
| Language | English |
| Drawing Type | Section |
| Category | Construction Details & Systems |
| Additional Screenshots |
 |
| File Type | dwg |
| Materials | |
| Measurement Units | |
| Footprint Area | |
| Building Features | |
| Tags | autocad, béton armé, box, concret, concrete, details, DWG, formwork, reinforced concrete, schalung, section, stahlbeton, stair, stairs, stairwell, structure |








