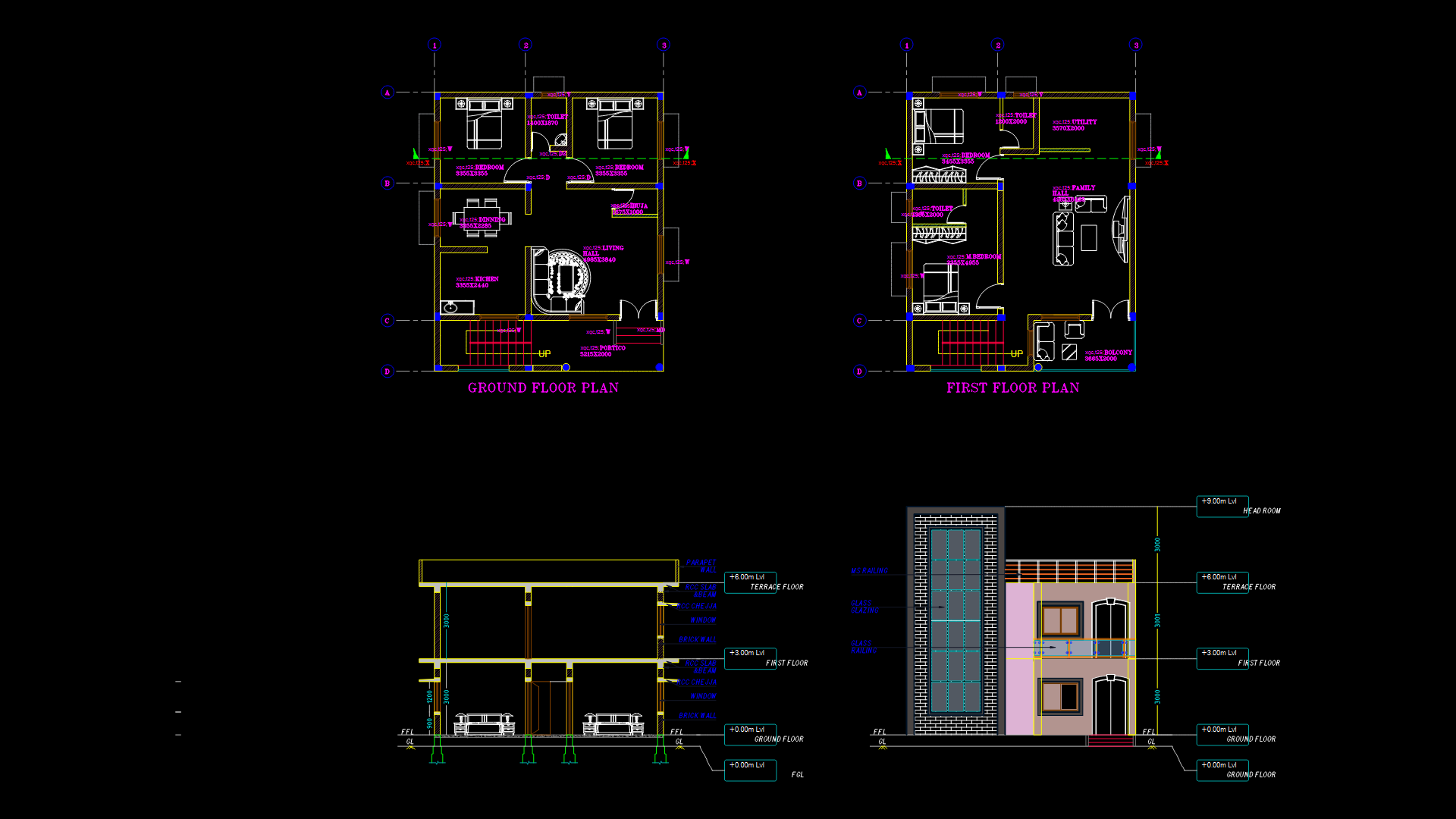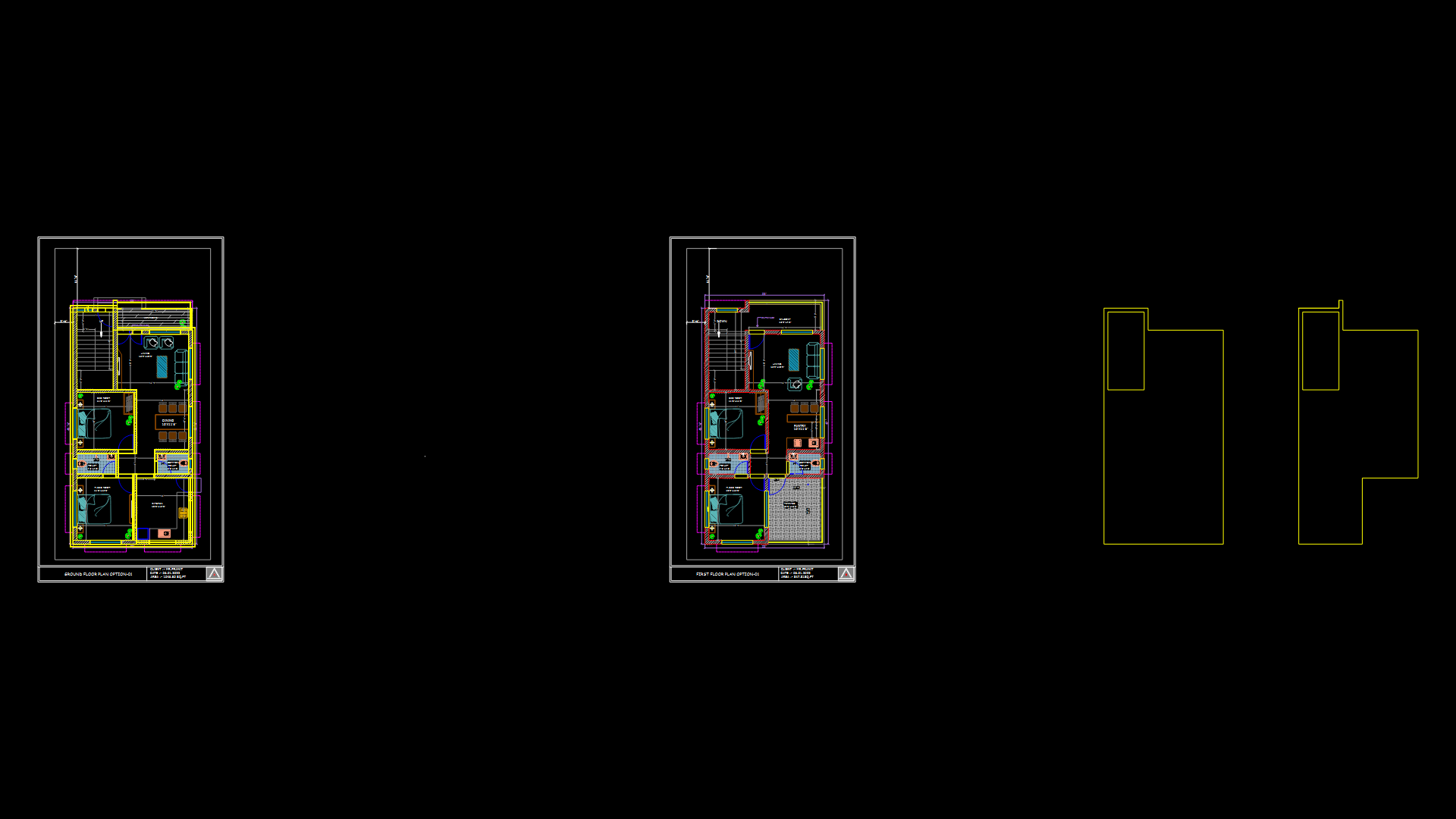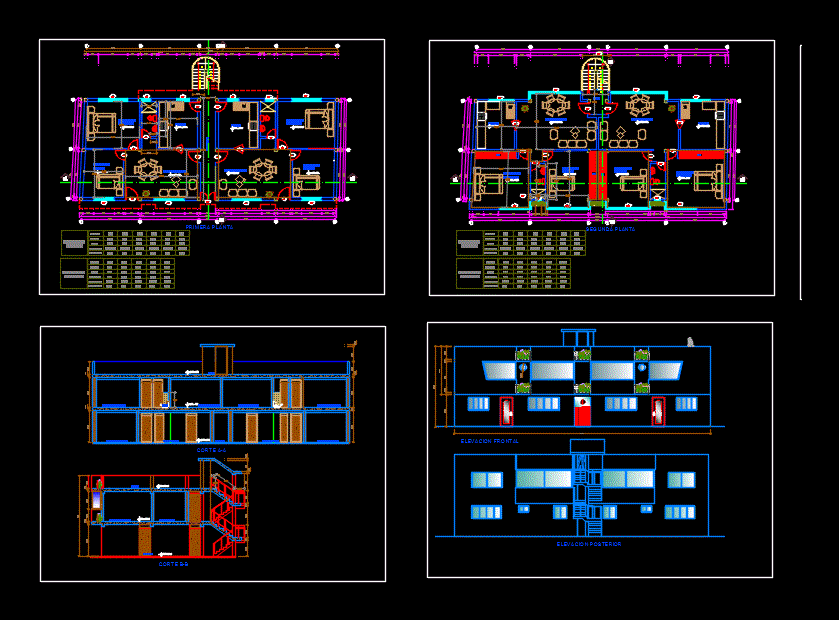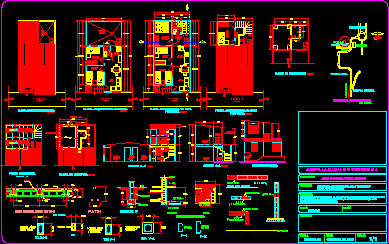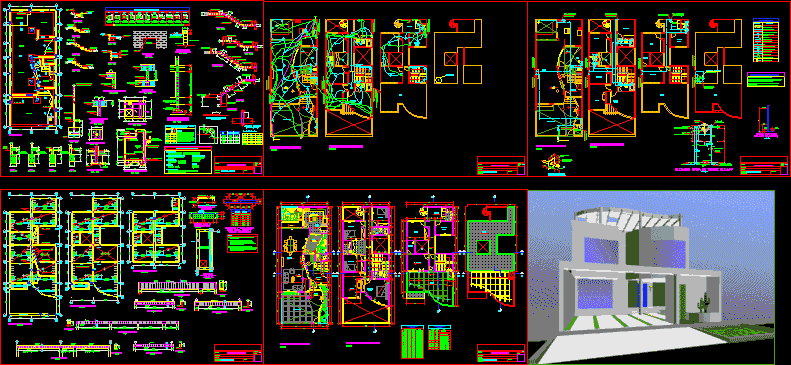Stake House DWG Block for AutoCAD
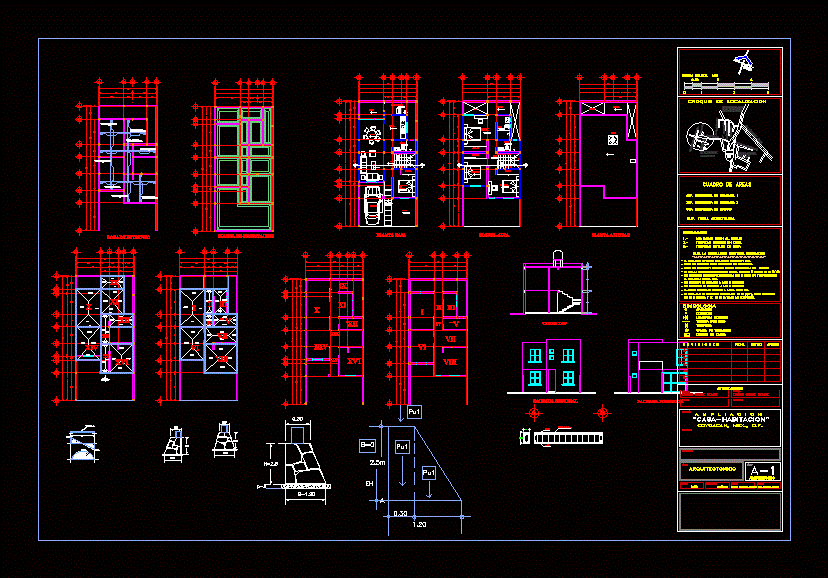
House of social interest; PLANO architectural; STRUCTURAL; Lowering of loads; Electric; Foundations; STRUCTURAL
Drawing labels, details, and other text information extracted from the CAD file (Translated from Spanish):
access, graphic scale, prolongation, the angels, plum manuel barrier, the capulin, san miguel, tehuizco, fresno, walnut, closed capulin, av. white cross, tociac, chapultepec lookout, observations, – all materials must meet the standards n., at the level of the first slab., – all the luminaires and contacts are connected to the circuits, symbology, revisions, – the installation of pipe will be hidden by wall and slab., review, design, oseas gomez gomez, location, project, owner, plan, scale, architectural, key, date, meters, drawing, dimension, i. electric, authorizations, I authorize, coyoacan, mex., d.f., to m p l i a c i o n, approved, damper, contact, outdoor luminaire, pipe per floor, date, television outlet, load center, telephone, check, sup. Total built, sup. built in studio, table of areas, the dimensions apply to drawing, verify levels on site, verify measurements on site, for electrical installation only, sketch of location, north, ground floor, garden, garage, cistern, service yard, closets , guest room, living room, bathroom, kitchen, upstairs, master bedroom, terrace, main facade, back facade, up, down, floor roofs, water tank, court x-x ‘, iii, vii, viii, xii, xiii, xvi, xiv, foundation plant, mezzanine slab
Raw text data extracted from CAD file:
| Language | Spanish |
| Drawing Type | Block |
| Category | House |
| Additional Screenshots | |
| File Type | dwg |
| Materials | Other |
| Measurement Units | Metric |
| Footprint Area | |
| Building Features | Garden / Park, Deck / Patio, Garage |
| Tags | apartamento, apartment, appartement, architectural, aufenthalt, autocad, block, casa, chalet, dwelling unit, DWG, electric, foundations, haus, home, house, Housing, interest, loads, logement, maison, plano, residên, residence, residential, social, stake, structural, unidade de moradia, villa, wohnung, wohnung einheit |
