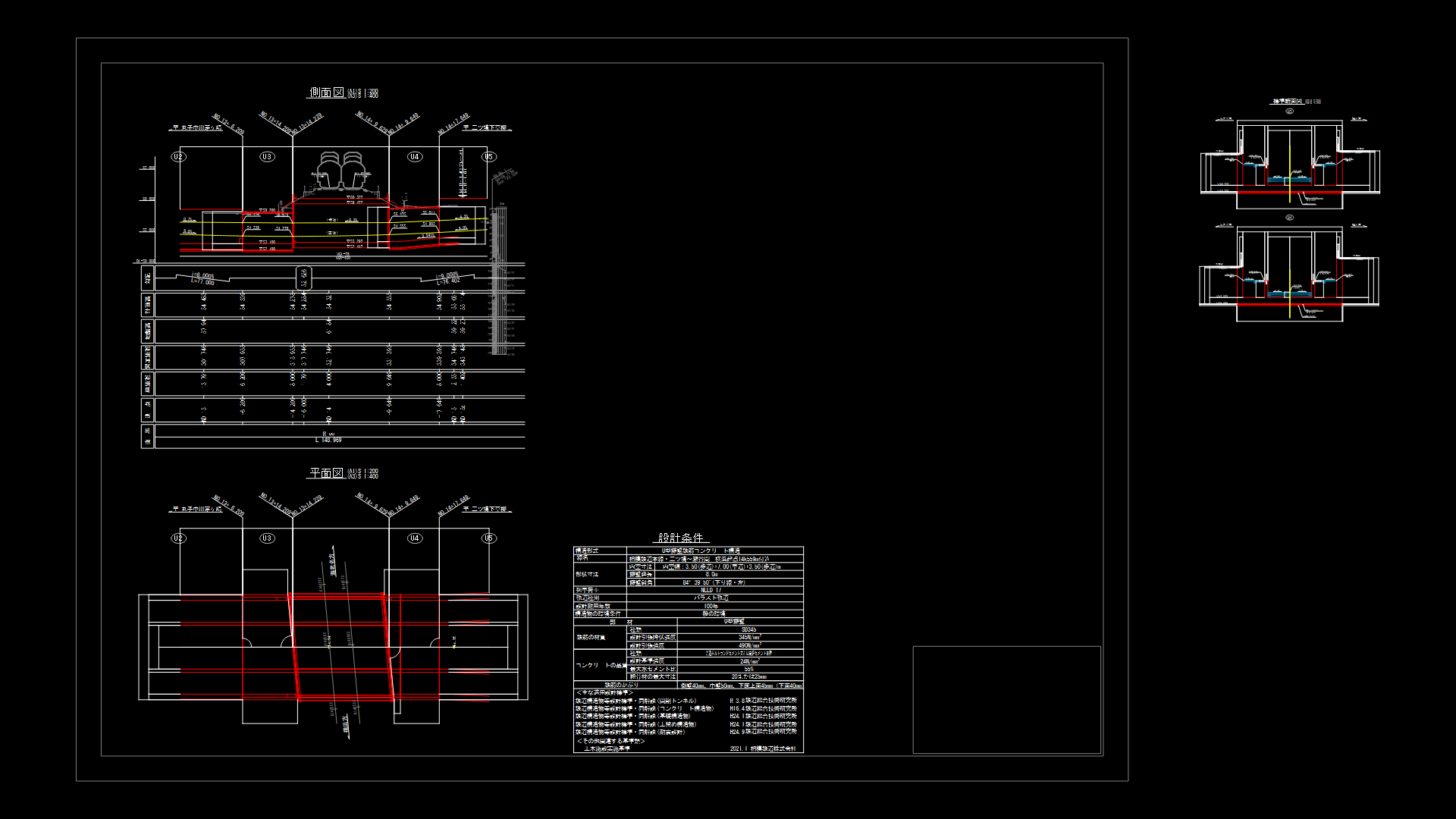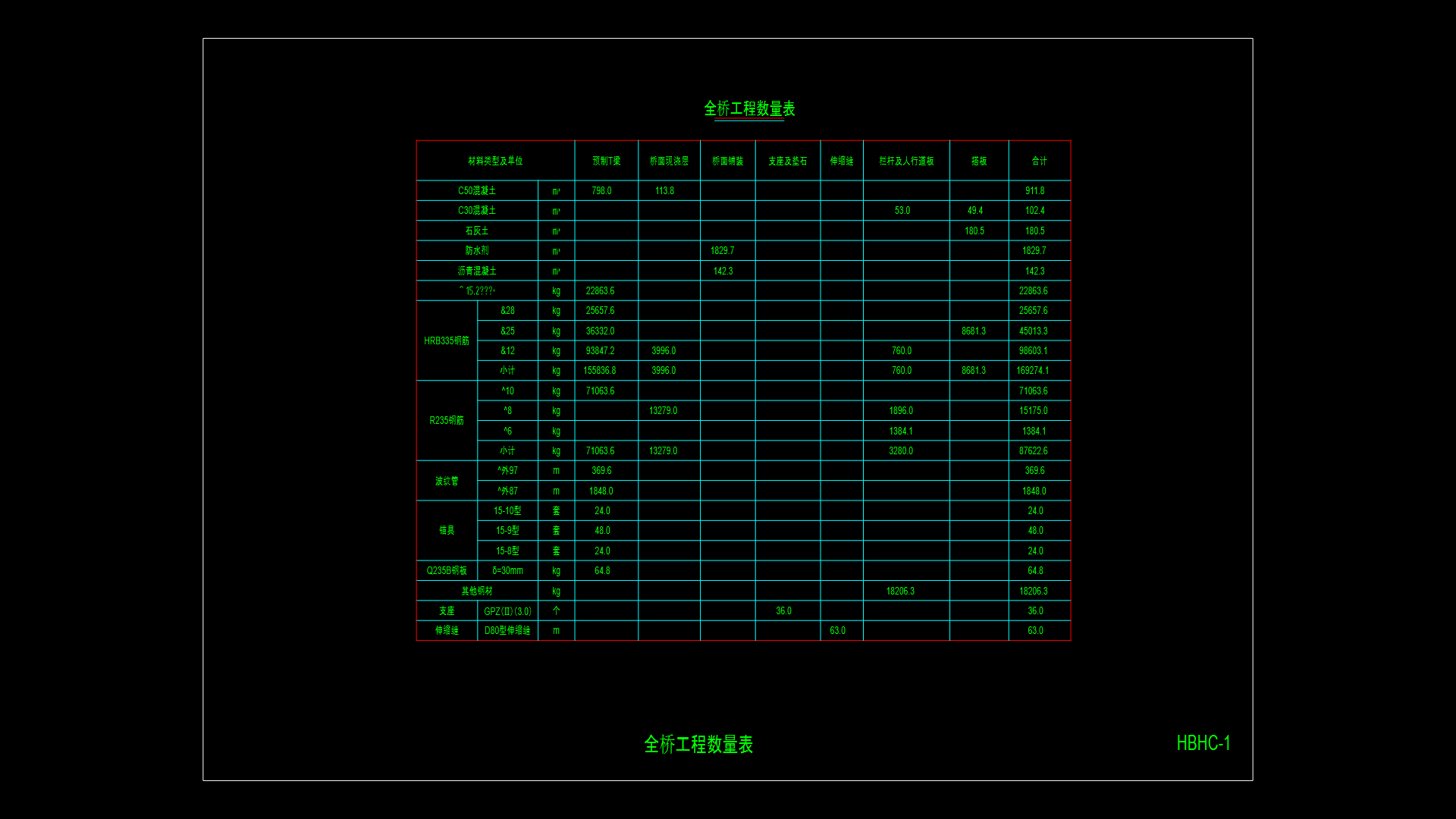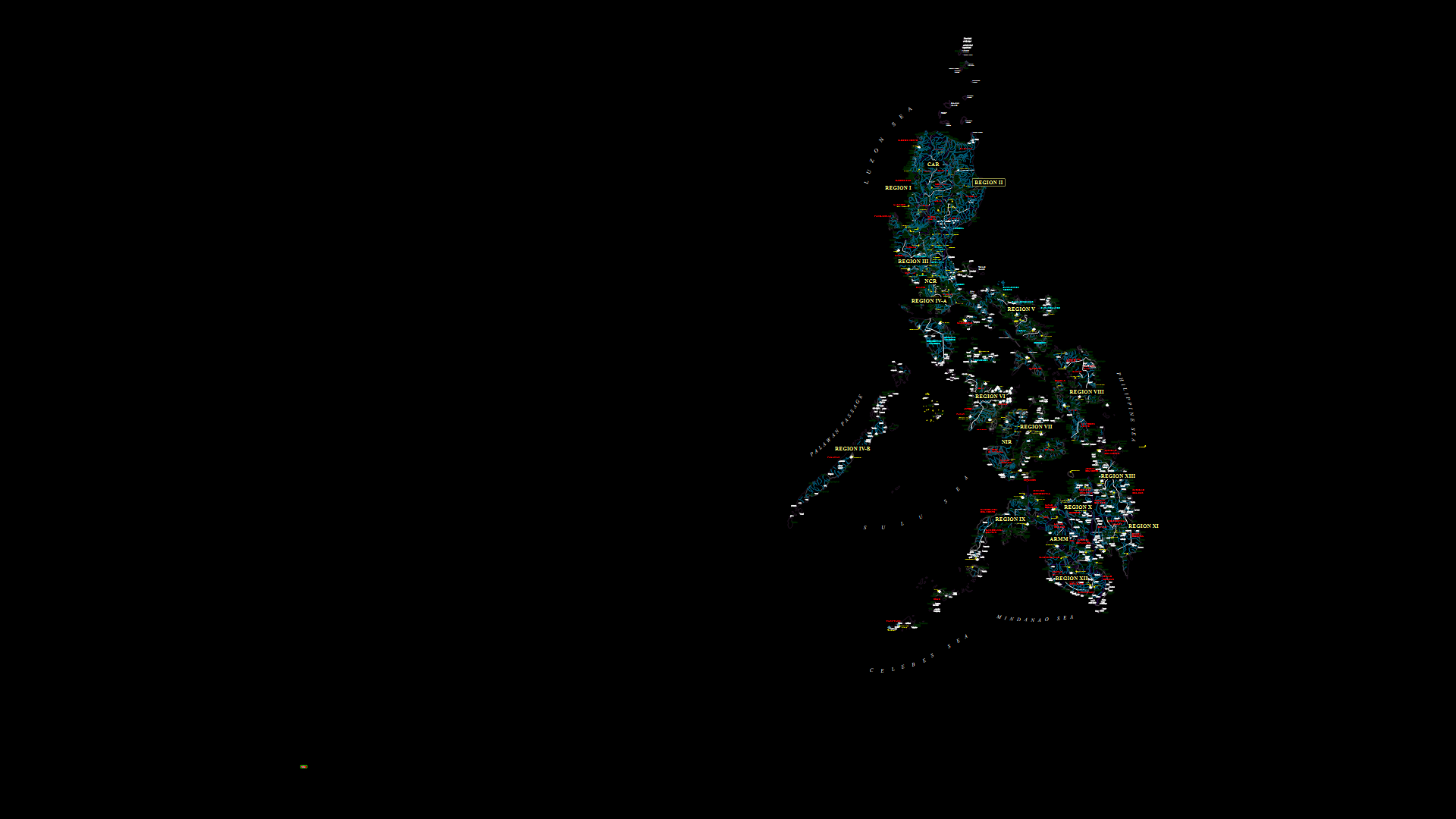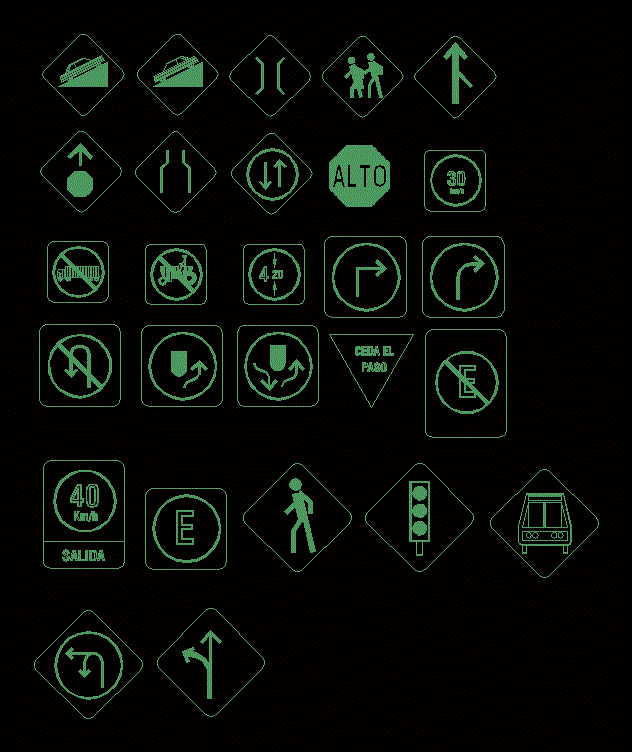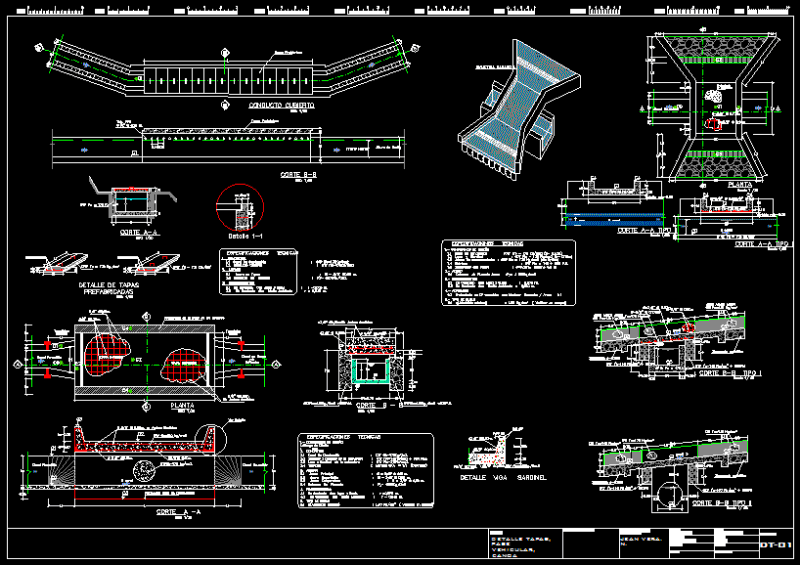Standard Traffic Barrier – Bridge DWG Section for AutoCAD
ADVERTISEMENT

ADVERTISEMENT
Standard Traffic Barrier – Ground – sections – details – dimensions – specification
Drawing labels, details, and other text information extracted from the CAD file:
bridge design engr., supervisor, designed by, checked by, detailed by, bridge projects engr., prelim. plan by, revision, app’d, bridge sheet no., sheet, sheets, date, job no., standard, traffic barriers, pedestrian barrier, plan:, conduitexpjt:, elevation:, no:name, text:callout, junction box:, section:, nut:, bkrnd:, section:left, detail:title, dimchain:, plan:conduit, plan:box, tail:left, elevation:joint, pedestrian barrier
Raw text data extracted from CAD file:
| Language | English |
| Drawing Type | Section |
| Category | Roads, Bridges and Dams |
| Additional Screenshots |
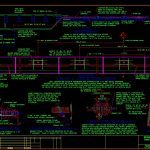 |
| File Type | dwg |
| Materials | Concrete, Steel, Other |
| Measurement Units | Imperial |
| Footprint Area | |
| Building Features | |
| Tags | autocad, barrier, bridge, details, dimensions, DWG, ground, section, sections, specification, standard, traffic |
