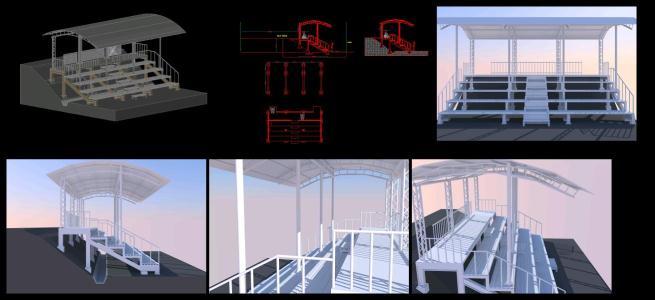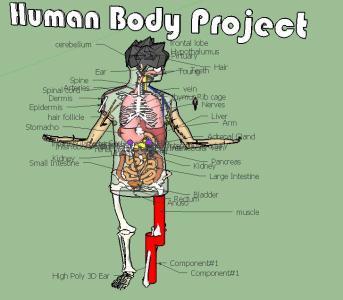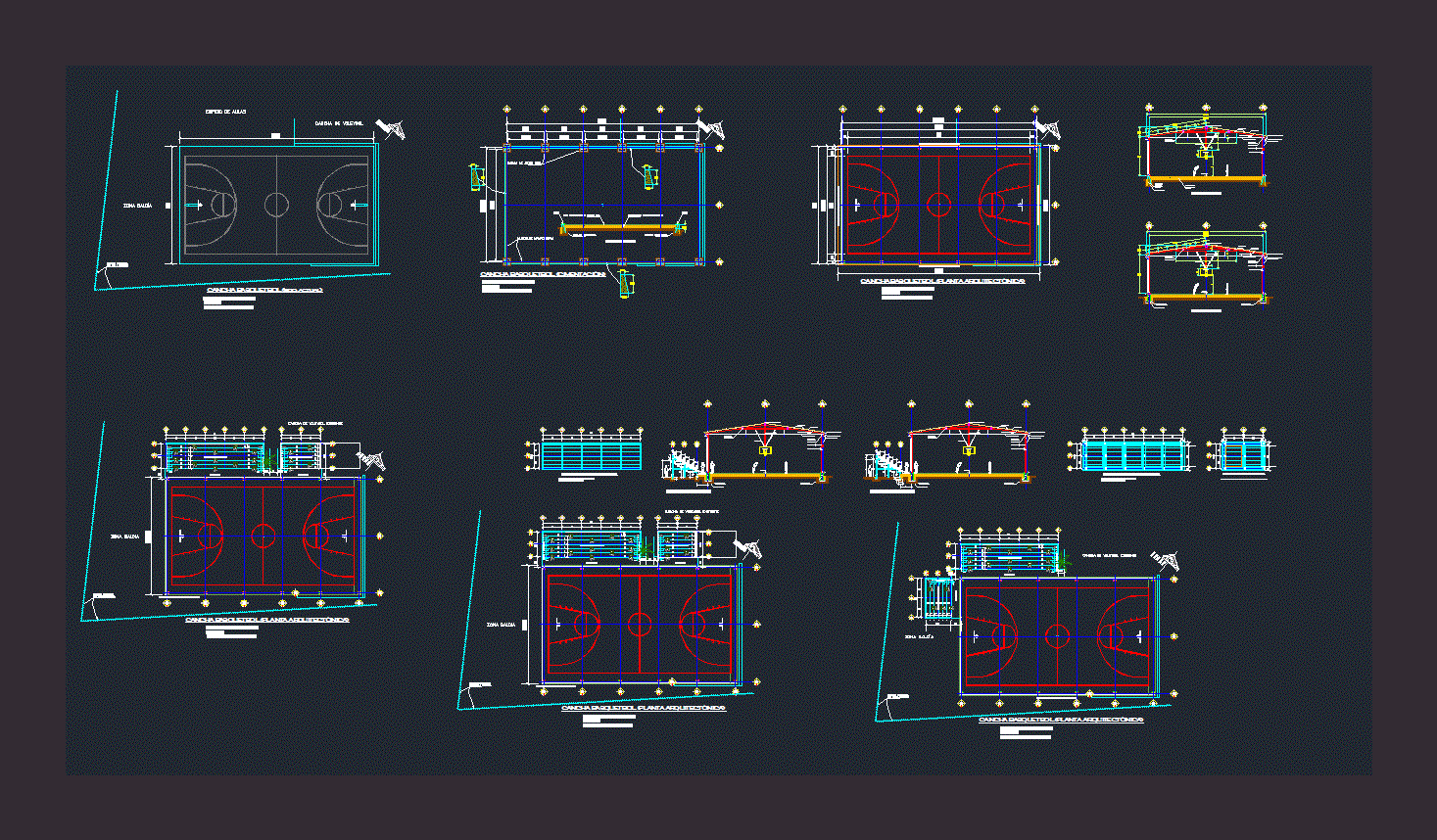Stands – 3D DWG Full Project for AutoCAD
ADVERTISEMENT

ADVERTISEMENT
This project consists of a section of metal bleachers for a sports arena or sports field, it is a roofed structure polycarbonate sheet metal and with access from the court and on the top with space access and accessible for people with motion disabilities or wheelchair.
| Language | Other |
| Drawing Type | Full Project |
| Category | Entertainment, Leisure & Sports |
| Additional Screenshots | |
| File Type | dwg |
| Materials | |
| Measurement Units | Metric |
| Footprint Area | |
| Building Features | |
| Tags | 2d, arena, autocad, basquetball, bleachers, consists, court, DWG, feld, field, football, full, golf, metal, Project, section, sports, sports center, stands, voleyball |








