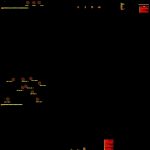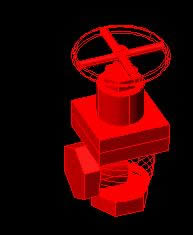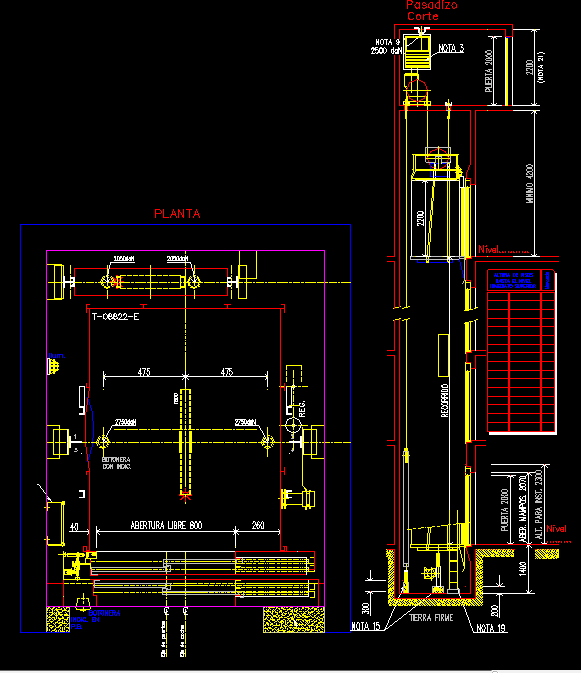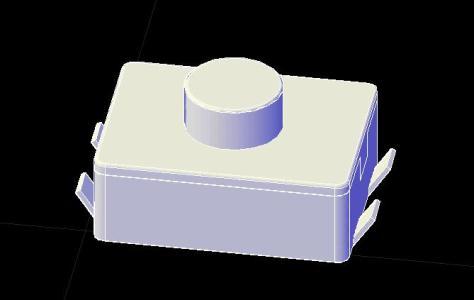Steel Details DWG Section for AutoCAD

Details of marcs;Section wall
Drawing labels, details, and other text information extracted from the CAD file (Translated from Spanish):
wall cuts administration, wall, scale:, wall partition of tablayeso, wall, scale:, wall of tablayeso on door, wall, scale:, partition wall of tablayeso in window, wall, scale:, low tablayeso wall, wall, scale:, wall, scale:, green tablayeso wall with door, green tablayeso wall, n.p.t., outer wall, wall, exterior wall with window, scale:, n.p.t., n.p.t., n.p.t., n.p.t., n.p.t., n.p.t., wall, outer wall, scale:, n.p.t., eave height, eave height, wall, eave height, n.p.t., wall, exterior wall with window, scale:, reference plant wall cuts administration, wall, reference plant details of plasterboard lining administration, column lining with plasterboard, scale:, n.p.t., eave height, scale:, plasterboard lined column, scale:, plasterboard lined column, scale:, plasterboard lined column, scale:, plasterboard lined column, Details of plaster board lining administration, fiberglass with a thick vinyl face. Vinyl face must be placed on the inner side of the wall., symbology, of absolute white sherwin white paint., galvanized thick., metallic coating ternium on galvanized frame of mm., galvanized corner of mm. for reinforcement of door spans, galvanized thick., galvanized thick., Acoustic interior fiberglass of thick floor sky., of board water in sky, of absolute white sherwin white paint., Acoustic interior fiberglass of thick floor sky., fiberglass thickness., snp white, of water board white paint sherwin absolute white color., galvanized max., fake weather plus star with visible donn dxw type., metallic coating ternium on galvanized frame of mm., Interior insulation of fiberglass panel with thick vinyl face. the vinyl face must be placed on the inner side of the wall, of pvc., symbology for eaves, galvanized thick., galvanized thick., of eave of metal ceiling subject secondary frame of, metal for plivial water., rainwater metal pipe, of concrete to receive rainwater., metal: anticorrosive automotive finished paint., wall, exterior wall with window, scale:, n.p.t., eave height, female subject costanera, lamina lime smooth of subject costanera, rainwater metal pipe rectangular section, metal sheet ternum pintro, secondary metal for planfon support, metal panel lamina ternium pintro, metal, fiberglass with vinyl face, metal sheet ternium pintro, clamps for rectangular section tube, of steel, of suspension soldier channel, anchor for laminate ternum pintro channel support female, metal for top fascias edges., of enclosure in eaves administration, scale:, fascia pluvial channel, sep, planning, review, date, drawing scale, project no., leaf number, title of the plane, project’s name, six arq, consultant, scale of impression
Raw text data extracted from CAD file:
| Language | Spanish |
| Drawing Type | Section |
| Category | Construction Details & Systems |
| Additional Screenshots |
 |
| File Type | dwg |
| Materials | Concrete, Glass, Steel |
| Measurement Units | |
| Footprint Area | |
| Building Features | |
| Tags | autocad, barn, cover, dach, details, DWG, hangar, lagerschuppen, roof, section, shed, steel, structure, terrasse, toit, wall |








