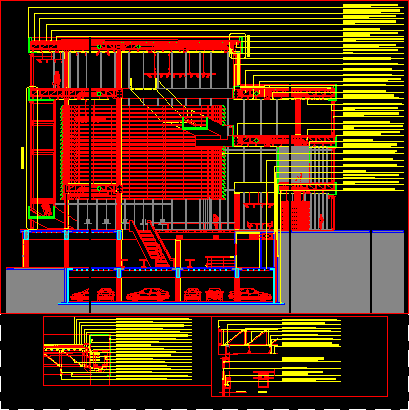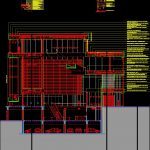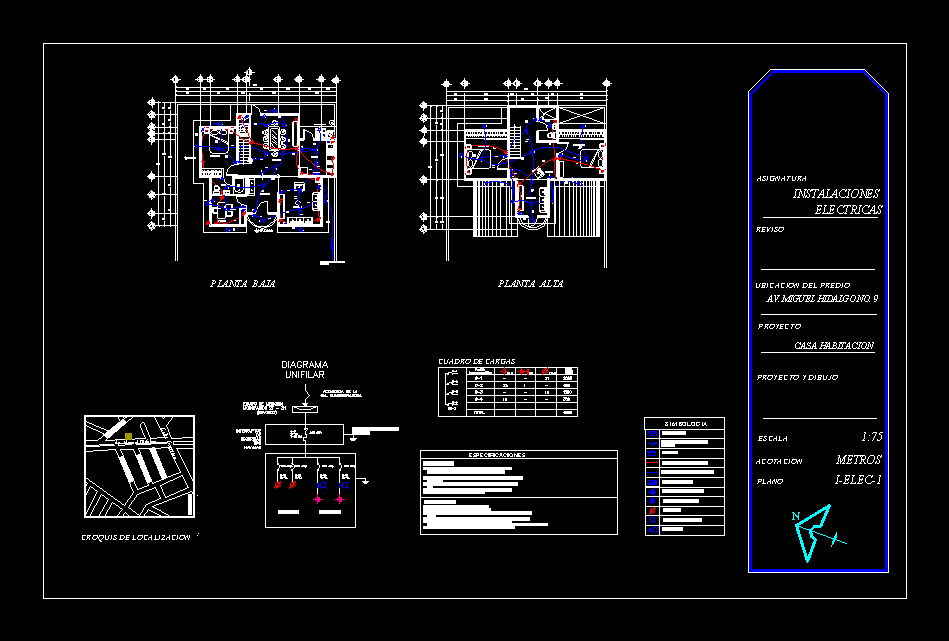Steel Structure Details DWG Section for AutoCAD

Steel Structure Details – Section
Drawing labels, details, and other text information extracted from the CAD file (Translated from Spanish):
cut, Insulation waterproof membrane type lamiplast thickness mm, thermal insulation hº alveolar expanded polystyrene, hº of fill for slope, b.c.v. Emulsion asphalt two crossed hands thickness mm, compression layer hº cast in situ, self-supporting sheet galvanized profile pl, slab of folded sheet type bwg nº thickness mm, self-tapping screw for sheet metal, pnl mm steel type, steel rivet type diameter, Transition metal steel thickness, carbon steel bolt type rw, pnl mm steel type, steel tensioner diameter, carbon steel thickness, carbon steel bolt type rw, diagonal of cross-linked beam pnl mm, sky plaster plaster acoustic plaque type durlock thickness, Floating aluminum pelfil., diagonal of cross-linked beam pnl mm, steel tensioner diameter, Floating aluminum pelfil., pnl mm steel type, self-tapping screw for sheet metal, folded sheet slobber type bwg no. mm, see detail, anodized aluminum parapet protection border thickness mm, rain gutter throat galvanized sheet folded average thickness mm., insulation water repellent membrane type lamiplast average thickener, thermal insulation hº alveolar expanded polystyrene, hº of fill for slope, b.c.v. Asphalt emulsion applied in two crossed hands thickness, compression layer of hº cast in situ thickness, Self-supporting sheet metal profile of arcerlor nominal height, normal profile of mm carbon steel type, steel bracket type thickness, carbon steel bolt type rw, diagonal of cross-linked beam pnl mm, Secondary duct for galvanized steel air conditioning average diameter mm., screwed profile, sky type omega fastening ceiling, ceiling of fireproof acoustic panels applied on aluminum bearing shell, anodized aluminum aluar structural carpentry, galvanized steel air conditioning grate, glass skin double glazing neoprene board, carbon steel bolt rmm, Open core reticulated composite profiles mm, parquet floor average thickness seated on base of asphalt emulsion, structural profile, thick gypsum rock panel with latex paint finish for interiors, anodized extruded aluminum slats mounted on standard metal tube frames, reinforced concrete slab, wall of zotano of hº armed thickness, air chamber cm, wall protection of common masonry taken with cement mortar, Insulation hydrophobic asphalt applied in three layers, reinforced concrete shoe, Galvanized sheet metal throat thickness average thickness mm., ceiling of fireproof acoustic panels applied on aluminum bearing shell, glass skin double glazing neoprene board, anodized aluminum aluar structural carpentry, color anodized aluminum structural pipe to hold glass panel, neoprene weatherstrip, silicone sealant with waterproof joint
Raw text data extracted from CAD file:
| Language | Spanish |
| Drawing Type | Section |
| Category | Construction Details & Systems |
| Additional Screenshots |
 |
| File Type | dwg |
| Materials | Aluminum, Concrete, Glass, Masonry, Steel |
| Measurement Units | |
| Footprint Area | |
| Building Features | |
| Tags | autocad, details, DWG, section, stahlrahmen, stahlträger, steel, steel beam, steel frame, structure, structure en acier |








