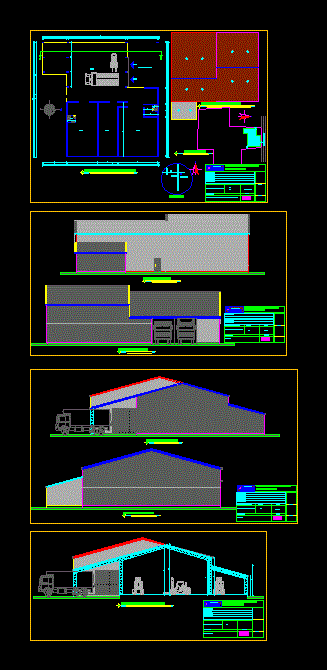Storage Bodega Foodstuffs DWG Section for AutoCAD

Plants – sections – specifications – appointments – dimensions
Drawing labels, details, and other text information extracted from the CAD file (Translated from Spanish):
cut t-t ‘, cut u-u’, postformed cover, rails ducasse telescopic, ledge, drawer, sofa, diagonal reinforcement, tip., lateral elevation frame type, typical frame elevation, vºbº, daem, scale, indicated, architect, details, owner, project, review vºbº, aprobo vºbº, drawing, file cad, content, sheet, cañete, comuna :, locality, date :, r. b. d., superf. ground, cod. project, arauco, province, octave, region, location, access, barn, covered waste yard, bathroom, warehouse, address:, role appraisal,, commune:, table of surfaces, date, municipality: cañete, rut:, owner: , construction winery, projects, ojeda, storage., structural cut w – w ‘, west facade, east facade, south facade, north facade, deck plant, public road cañete – concepcion, sector huillinco, traffic bondage, street one , general architecture plant, elevations., winery regularization, location, general architecture plant, roof plant, location, location, transit easement, structural cut.
Raw text data extracted from CAD file:
| Language | Spanish |
| Drawing Type | Section |
| Category | Utilitarian Buildings |
| Additional Screenshots | |
| File Type | dwg |
| Materials | Other |
| Measurement Units | Metric |
| Footprint Area | |
| Building Features | Deck / Patio |
| Tags | adega, appointments, armazenamento, autocad, barn, bodega, cave, celeiro, cellar, dimensions, DWG, grange, keller, le stockage, plants, scheune, section, sections, specifications, speicher, storage |







