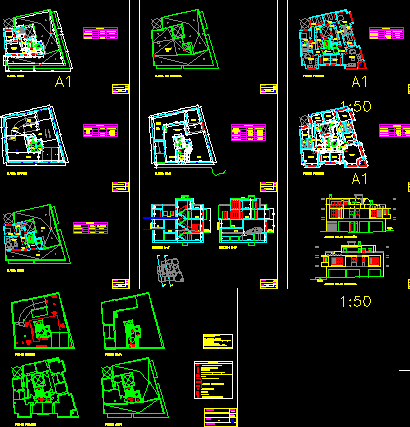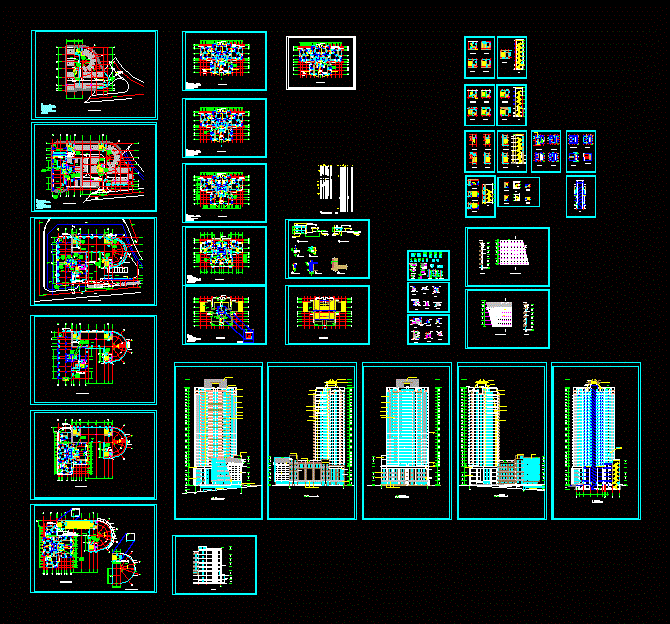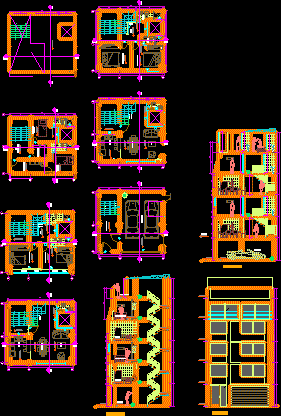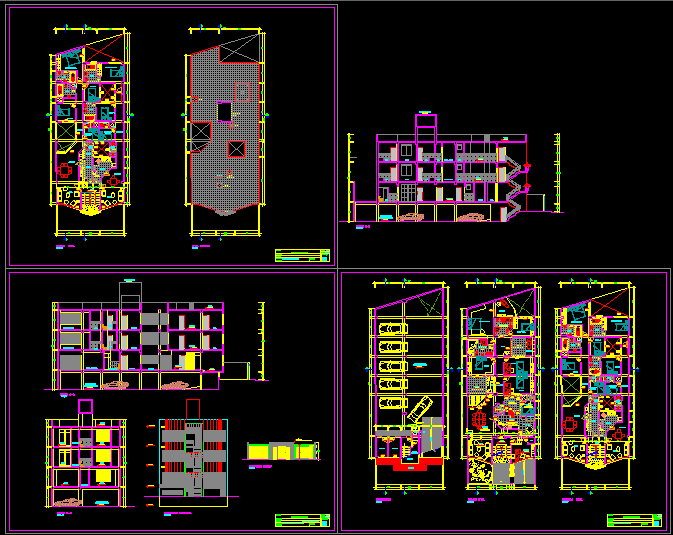Store – Apartment Building DWG Section for AutoCAD

Store – Apartment Building – Plants – Sections – Elevations – Carport. –
Drawing labels, details, and other text information extracted from the CAD file (Translated from Spanish):
local without specific use, project :, property :, floor :, scale :, date :, basement, uses, dimensions and surfaces, loft, ground floor, dimensions and surfaces, basic project, first floor, attic plant, roof plant , uses, sections, elevations, ramp, sup. Useful, surfaces, common areas, garage, sup. built, local unused, section a-a ‘, peroniño street elevation, thermovelocimetric detector, nomenclature, manual push button alarm trigger, signaling, standardized evacuation, exit, garage access door, doorway :, natural ventilation, central co , central ci, origin of evacuation, siren, cpi, section b-b ‘, not passable, covered, ritu, dwelling type a, dwelling type b, dwelling type c, living room, vestibule, kitchen, passage, gallery, zaguan , dividing, projection, peroniño street, sidewalk line, street orquidea, local garage, terrace
Raw text data extracted from CAD file:
| Language | Spanish |
| Drawing Type | Section |
| Category | Condominium |
| Additional Screenshots |
 |
| File Type | dwg |
| Materials | Other |
| Measurement Units | Metric |
| Footprint Area | |
| Building Features | Garage |
| Tags | apartment, autocad, building, condo, DWG, eigenverantwortung, elevations, Family, group home, grup, mehrfamilien, multi, multifamily housing, ownership, partnerschaft, partnership, plants, section, sections, store |








