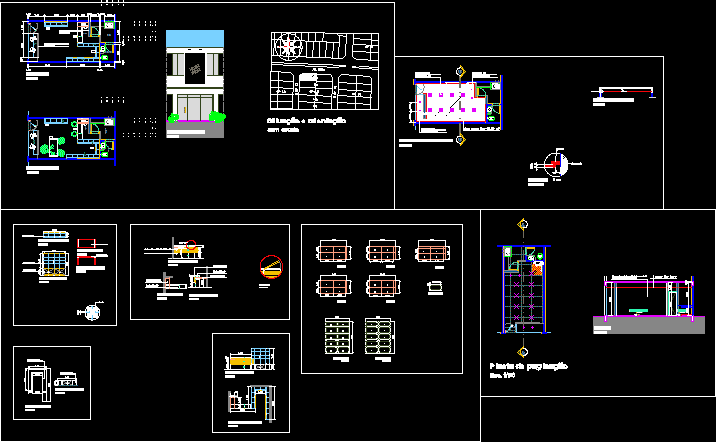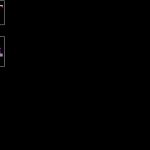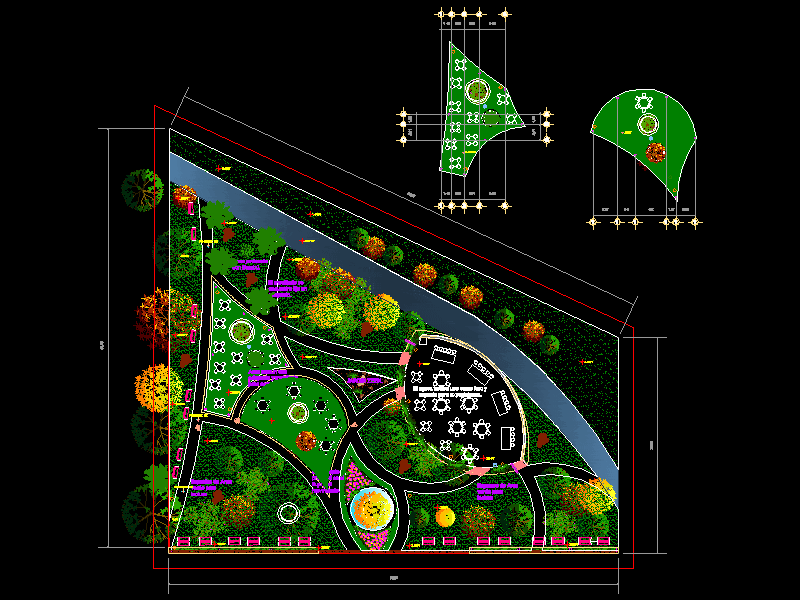Store Cellular Sale DWG Section for AutoCAD
ADVERTISEMENT

ADVERTISEMENT
Ground plant , section, facade, furniture, plant , details
Drawing labels, details, and other text information extracted from the CAD file (Translated from Portuguese):
blue glass, av. milan chest box kitchen shelf bathroom name name cut schematic bb call service flat plaster liner planing canopy front view facade plaster masonry cut aa upright no scale low plant, lay-out plant, situation and orientation, mdf counter top coated with white blade, white blade coated, mdf coated bench, white blade coated with silver blade, satin acrylic paint for the brand’s interior suvinil ,, easy clean specification in white color, counter with mdf doors, mdf coated table, wall clad with cementitious board, detail bolt, wall front, wall bottom
Raw text data extracted from CAD file:
| Language | Portuguese |
| Drawing Type | Section |
| Category | Retail |
| Additional Screenshots |
 |
| File Type | dwg |
| Materials | Glass, Masonry, Other |
| Measurement Units | Metric |
| Footprint Area | |
| Building Features | |
| Tags | agency, autocad, boutique, cellular, details, DWG, facade, furniture, ground, Kiosk, Pharmacy, plant, sale, section, Shop, store |








