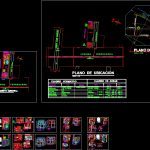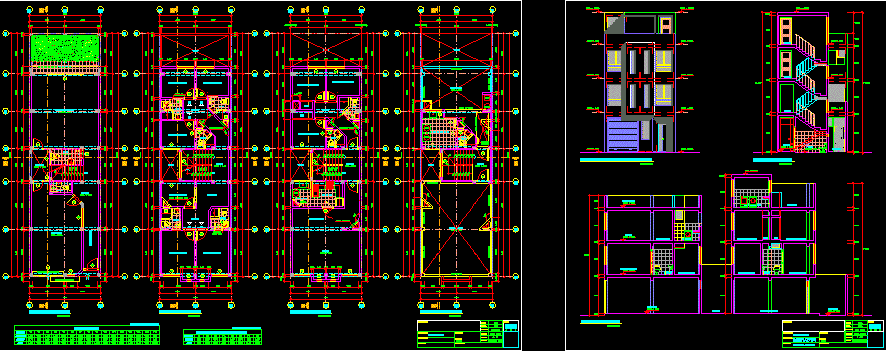Store House DWG Section for AutoCAD

Store House – Plants – Sections – Elevations
Drawing labels, details, and other text information extracted from the CAD file (Translated from Spanish):
kwh, architects, foundation beams, v. – foundation, store, after store, iii, foundations, beams, t. fe – fund. arrives and lowers supplies, arrives and drains, arrives drinking water, arrives and climbs drinking water, climbs drinking water, arrives and continues to serve, arrives and continues rainwater drainage, low water supply, low rainwater drainage, registry step with cover, reg. of passage with cover, arrives and low pluvial drainage, raises ventilation, arrives and continues ventilation, pluvial drain, arrives and continues, leaves ventilation, low pluvial network, arrives potable water, arrives and raises potable water, raises potable water, low network of waters, registration of passage with cover, pluvial drainage, arrives and raises ventilation, kitchen, dining room, room, network of sewage, arrives potable water, arrives and continues network of, to the sewer network, to the sewage collection network , fuse cover, sewage, symbol, tee, elbow, description, sanitary ware, grid with drain, sewage drain register, step register with threaded brass lid, trap with trap, pluvial drainage records , meter or contometro, stopcock, drinking water network, storm drain network, enrrejado drain, water outlet points, wastewater network, legend, arrives and low, first floor, roof, whip roof a, second floor, service, bedroom, roof, study, hall, light well, service courtyard, legend, sc, ground, well, pulsator, bell, sc, d, sa, b, tgd, sc, sc ., rises bell network, s. a, b, deposit, terrace, terrace, door box, height, width, door, wood, material, window, window box, alfeizer, rolling door, metal, full ss.hh, side elevation, front elevation, npc, npt, cut b ‘- b’, cut a ‘- a’, npv, cut a – a, cut b – b, passage without name, bm., jiron san martin, avenidaferrocarril, property of the veli family, nemesio pebe nuñez , property of, n. m., garage, general approach, road to concepcion – jauja, san martin avenue, paccha stream, honda, gulch, irrigation canal, boxes, san agustin, cemetery, avenidaferrocarril, a concepcion – jauja, partial, build, area a, gross area – land, areas, net area – land, free area, normative table, rnc, housing trade, not required, parameters, building coefficient, uses, net density, free area, maximum height, frontal removal, parking , project, table of areas, total, location plan, location plan, cap
Raw text data extracted from CAD file:
| Language | Spanish |
| Drawing Type | Section |
| Category | House |
| Additional Screenshots |
 |
| File Type | dwg |
| Materials | Wood, Other |
| Measurement Units | Metric |
| Footprint Area | |
| Building Features | Garden / Park, Deck / Patio, Garage, Parking |
| Tags | apartamento, apartment, appartement, aufenthalt, autocad, casa, chalet, dwelling unit, DWG, elevations, haus, house, logement, maison, plants, residên, residence, section, sections, store, unidade de moradia, villa, wohnung, wohnung einheit |








