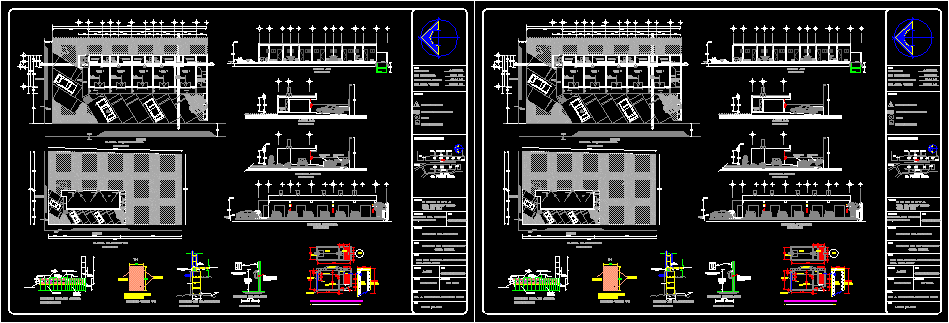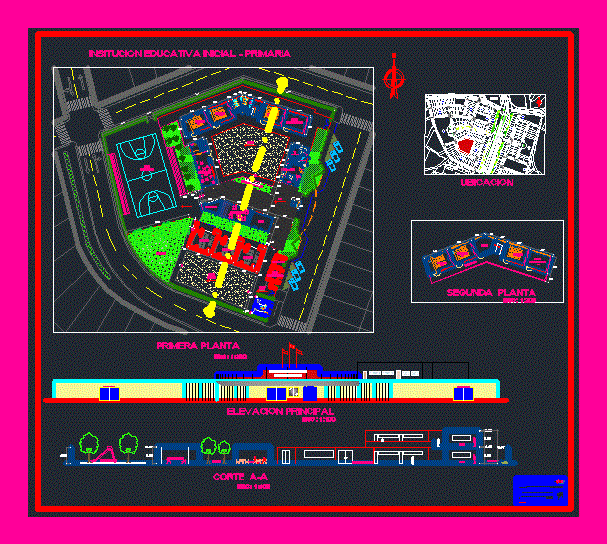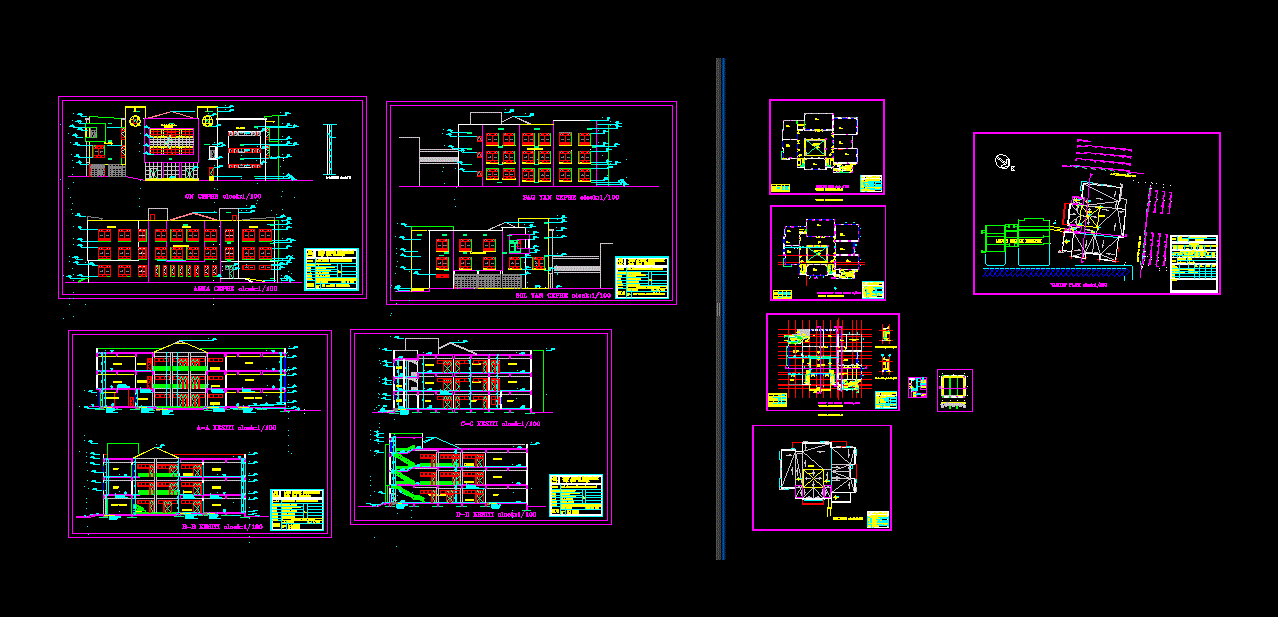Store – Local Business – Yucatan DWG Section for AutoCAD

Store – Local business – Plants- Sections –
Drawing labels, details, and other text information extracted from the CAD file (Translated from Spanish):
fs, hydraulic and sanitary detail, ceramic floor, sanitary pipe, finishing based on, rich, patching and stucco, block wall, block wall, sanitary pipe, cespol, for feeding basin, rich-emparche and stucco , to record, date, scale, drawing, review, dimensions, plan, project, owner, location, location sketch, maximum distance, pavement, detail placement, sign, red-white, hearth, fire extinguisher, household outlet, bench seat, concrete cover, septic tank, masonry, absorption, well, log, longitudinal cut, floor, polished cement finish, concrete floor, septic tank detail, absorbent, up to layer, rock, furniture water inlet sanitary, reinforced concrete sign, water outlet to another register or septic tank, concrete cover, finish, section roof slab, concrete, calcrete, parapet, electrowelded mesh, compression layer, chemical powder, extinguisher type a, b , c, detail slab of az otea, in façade, integrated door, b – b ‘cut, secondary street, a – a’ cut, main avenue, lava pedestal rome, wht, lourdes del rosario, commercial premises, construction permit, new construction, col. leandro valley, puerto suarez, in mts., br. to. georgina ramirez diaz, indicated, scales, location plant, ing. luis hector aguilar gomez, reg. pcm., signature, land ____________, green area ____________, architectural floor, cut a-a ‘, cistern, bathroom, b-b’ court, north facade, concrete sign, concrete template, variable, concrete foundation chain, detail of foundations, reinforced concrete, reinforced concrete block, symbolism :, areas :, tinaco, sanitary registry, checked :, to laja, detail of anaerobic septic tank, without, block wall, registration tops, concrete floor, level water, log, filter, boles, well, col. polygon itzimna, park, gas, project ____________, warehouse, cistern, inorg., org., garbage, japay, cfe, facade west, containers, exit, emergency, b.a.p., plant assembly, green area, parking ____________
Raw text data extracted from CAD file:
| Language | Spanish |
| Drawing Type | Section |
| Category | Retail |
| Additional Screenshots |
  |
| File Type | dwg |
| Materials | Concrete, Masonry, Other |
| Measurement Units | Metric |
| Footprint Area | |
| Building Features | Garden / Park, Parking |
| Tags | agency, autocad, boutique, business, DWG, Kiosk, local, Pharmacy, plants, section, sections, Shop, store, yucatan |








