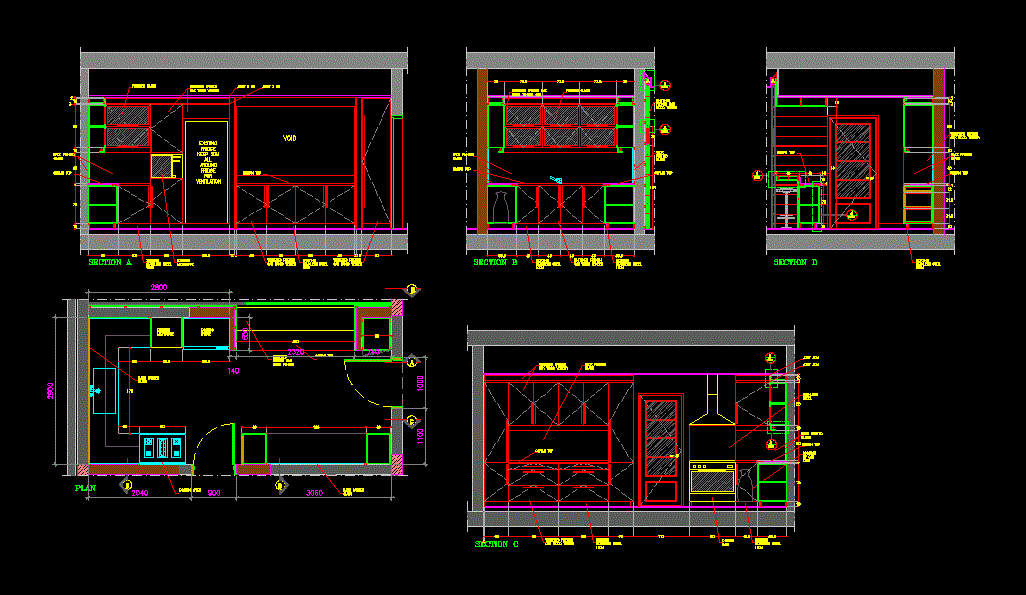Storm Grid DWG Detail for AutoCAD

Description; detail levels; design and dimensioning of a rain storm grid .
Drawing labels, details, and other text information extracted from the CAD file (Translated from Spanish):
minimum, minimum, minimum, Grille, Finished floor, concrete, angle of, Finished floor, Concrete in square, structural plans, drain, base of, concrete, armed, ground, natural, pending, Steep slope, Rod of, diameter, each, in both, senses., Fixed grid, Mobile grid, minimum, Spec notes, The resistance of the grid is in relation, With the size of the cargo beds., Grids are used for installation of, Usually when needed, A high when they must endure, Large loads without being damaged., The grid is placed within a, Metal angle with equal interior dimension, Than that of the cant of which, Anchor the top of the wall of the, Drain, As for the once located the, Site during the process of, A signal will be left, Dead of plaster easily removable for, Accommodate the corresponding anchor there., In case the box does not exist it will open, With extreme care., Specify, An additive shall be used, Volume expansion stabilizer, Iron hearth, Fixed grid, template, plant, cut, Drain with iron grating, The anchor will be softened with cement mortar, Detail no., Storm drain with log, Records, vehicular, Sense of transit, Inside the, The dimension, Equal grid, Cant of the, angle, Anchors, Tepetate template, Compacted to that of his p.v.s., Loading slabs, Grid type, Shredder, Typical slack, rack, concrete, Rod of, H.o.r.n., Mortar of, proportion, Cement sand, polished, Flattened, Cm. from, thickness, Cm. from, Cm., Of the frame, Light light, Grille length, Interior long, Loading slabs, Sense of, angle, Auction, sill, minimum, Rain gauge with floor grate type, variable
Raw text data extracted from CAD file:
Drawing labels, details, and other text information extracted from the CAD file (Translated from Spanish):
minimum, minimum, minimum, Grille, Finished floor, concrete, angle of, Finished floor, Concrete in square, structural plans, drain, base of, concrete, armed, ground, natural, pending, Steep slope, Rod of, diameter, each, in both, senses., Fixed grid, Mobile grid, minimum, Spec notes, The resistance of the grid is in relation, With the size of the cargo beds., Grids are used for installation of, Usually when needed, A high when they must endure, Large loads without being damaged., The grid is placed within a, Metal angle with equal interior dimension, That of the cant of which, Anchor the top of the wall of the, Drain, As for the once located the, Site during the process of, A signal will be left, Dead of plaster easily removable for, Accommodate the corresponding anchor there., In case the box does not exist it will open, With extreme care., Specify., An additive shall be used, Volume expansion stabilizer that, Iron hearth, Fixed grid, template, plant, cut, Drain with iron grate, The anchor will be softened with cement mortar, Detail no., Storm drain with log, Records, vehicular, Sense of transit, Inside the, The dimension, Equal grid, Cant of the, angle, Anchors, Tepetate template, Compacted to that of his p.v.s., Loading slabs, Grille type, Shredder, Typical clearance, rack, concrete, Rod of, H.o.r.n., Mortar of, proportion, Cement sand, polished, Flattened, Cm. from, thickness, Cm. from, Cm., Of the frame, Light light, Grille length, Interior long, Loading slabs, Sense of, angle, Auction, sill, minimum, Rain gauge with floor grate type, variable
Raw text data extracted from CAD file:
| Language | Spanish |
| Drawing Type | Detail |
| Category | Water Sewage & Electricity Infrastructure |
| Additional Screenshots |
 |
| File Type | dwg |
| Materials | Concrete, Other |
| Measurement Units | |
| Footprint Area | |
| Building Features | Car Parking Lot |
| Tags | autocad, description, Design, DETAIL, dimensioning, DWG, grid, kläranlage, levels, rain, storm, treatment plant |








