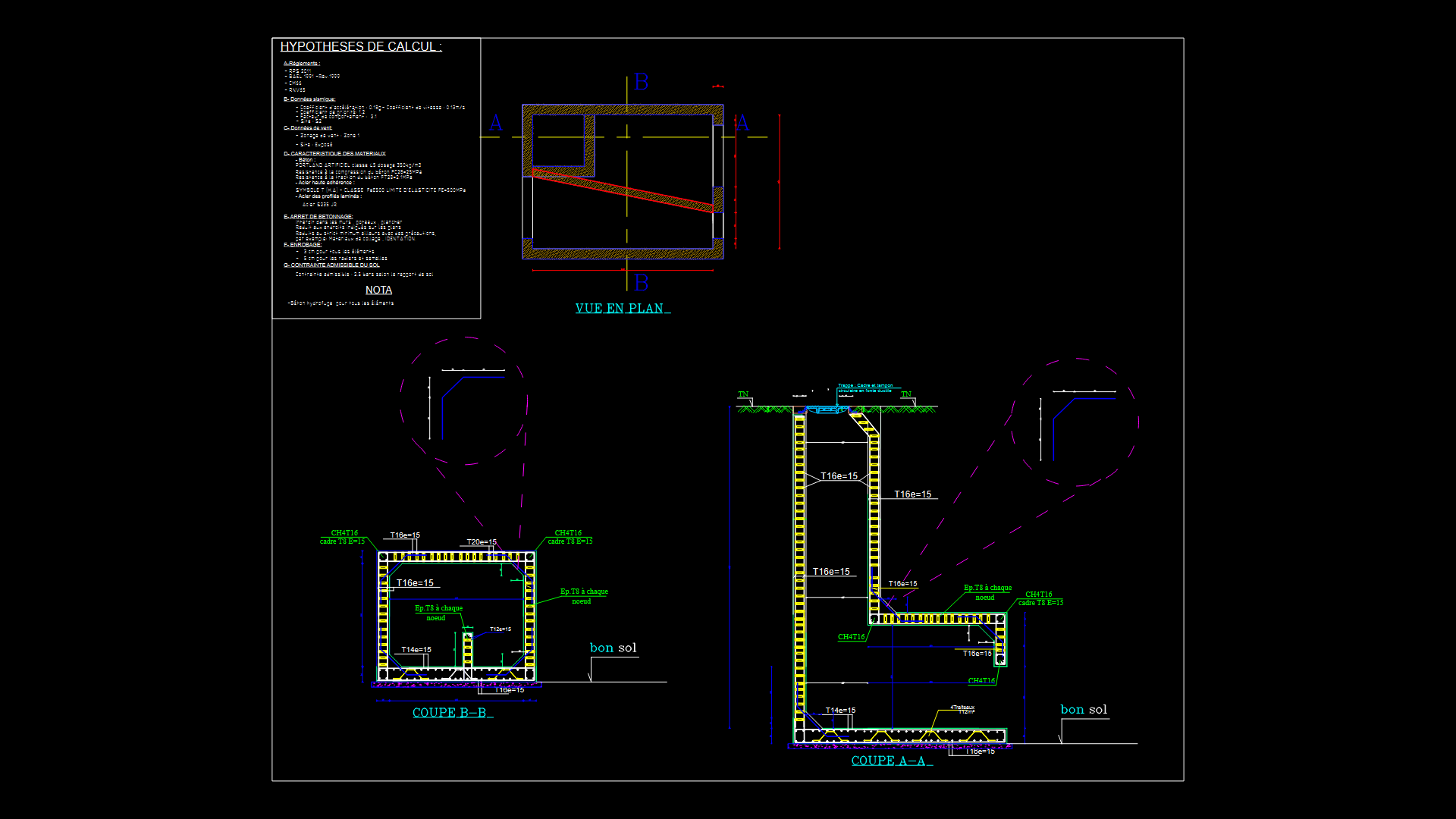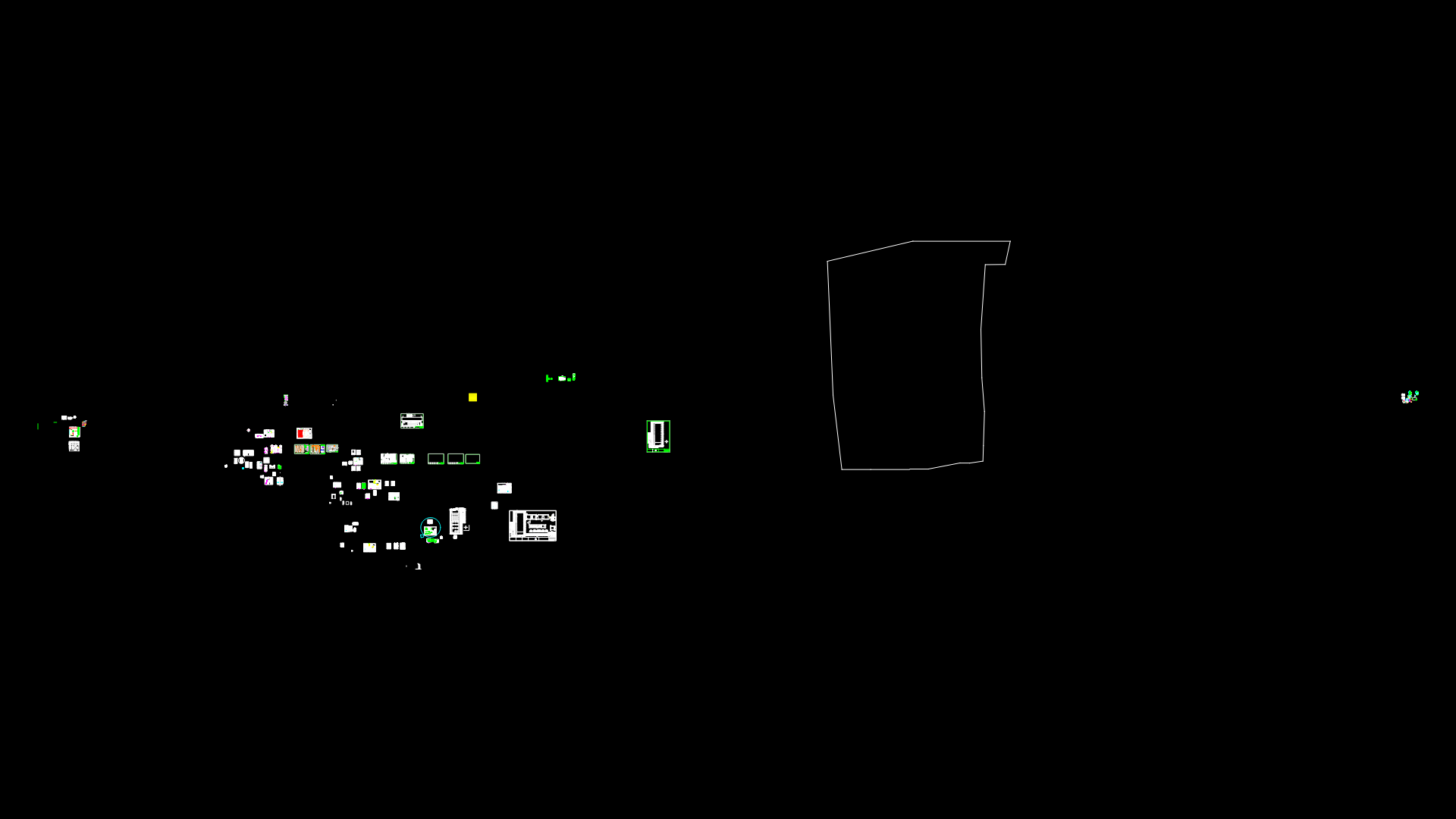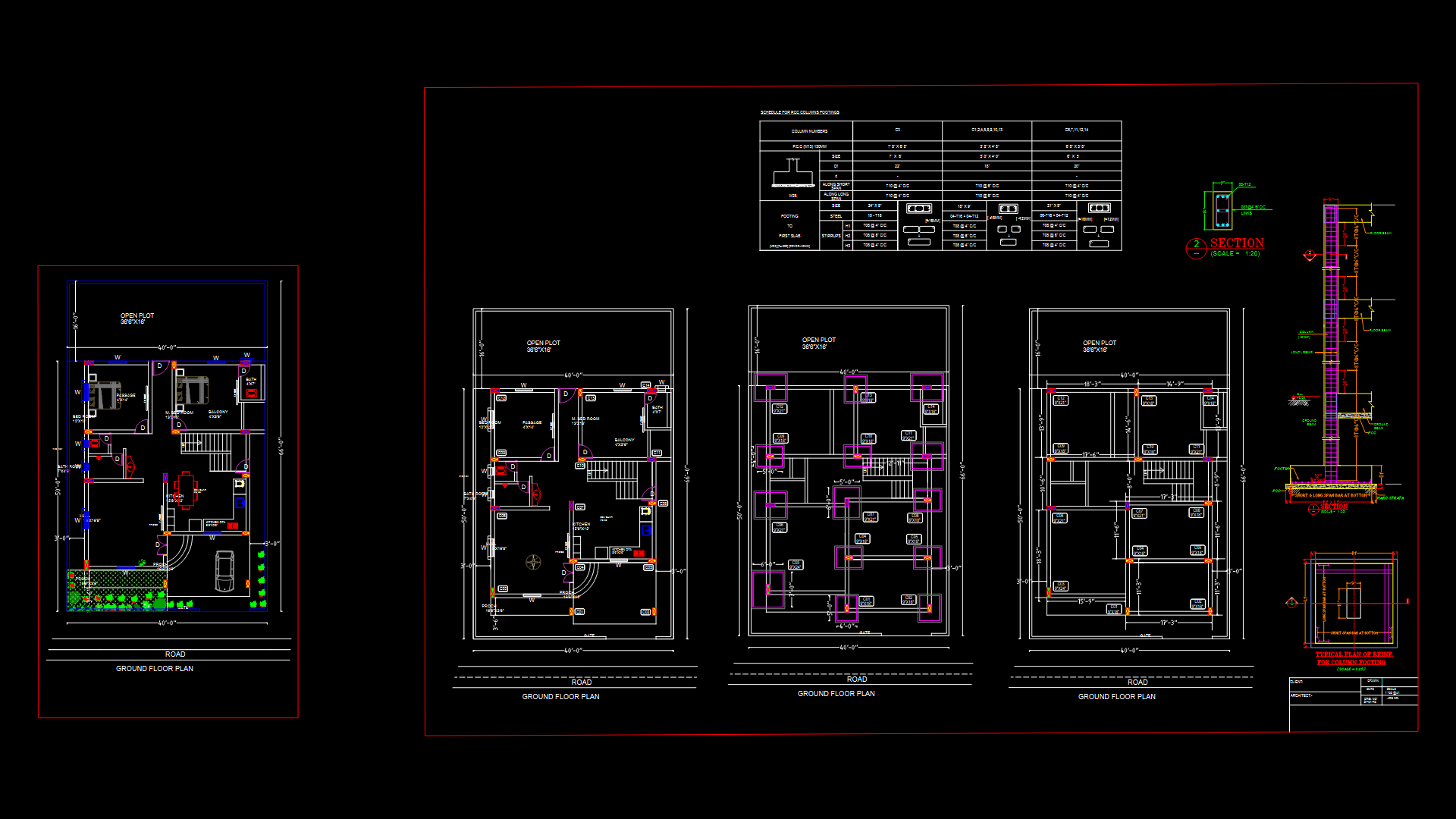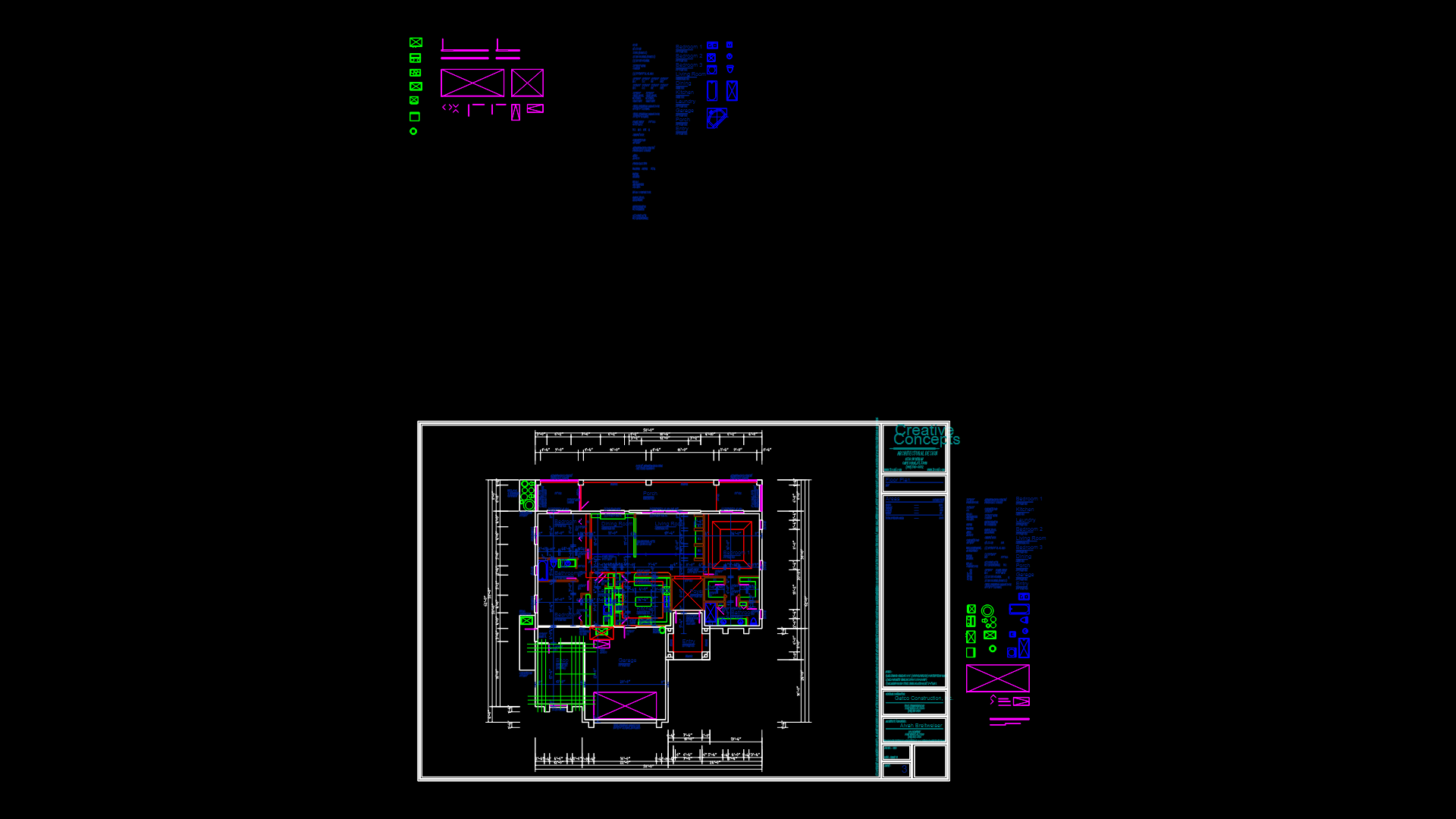Stormwater Overflow Structure (Déversoir d’Orage) Structural Detail

This detailed structural drawing depicts a reinforced concrete stormwater overflow structure (déversoir d’orage) with plan view and two sectional cuts (A-A and B-B). The structure features a rectangular chamber with reinforced concrete walls approximately 250mm thick, utilizing T16 reinforcement bars at 150mm spacing vertically with T8 stirrups. The foundation consists of a reinforced base slab with T12 mesh reinforcement. A cast iron circular access cover (625mm diameter) provides maintenance access. The structure includes specific seismic design considerations (0.18g acceleration coefficient) per RPS 2011 standards, with concrete strength of FC28=25MPa and FeE500 reinforcement steel. The design accounts for a soil bearing capacity of 2.5 bars and incorporates hydrophobic concrete treatment for waterproofing. Key structural features include T14 and T20 reinforcing bars in critical stress areas and 30mm concrete cover for all elements except 50mm for raft foundations.
| Language | French |
| Drawing Type | Detail |
| Category | Water Sewage & Electricity Infrastructure |
| Additional Screenshots | |
| File Type | dwg |
| Materials | Concrete, Steel |
| Measurement Units | Metric |
| Footprint Area | 1 - 9 m² (10.8 - 96.9 ft²) |
| Building Features | |
| Tags | civil engineering, déversoir d'orage, drainage infrastructure, hydraulic structure, reinforced concrete, seismic design, stormwater overflow |








