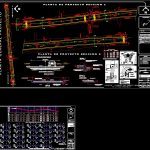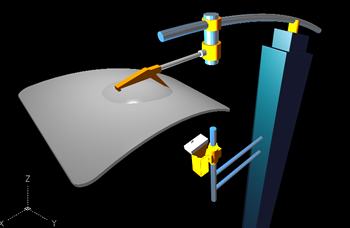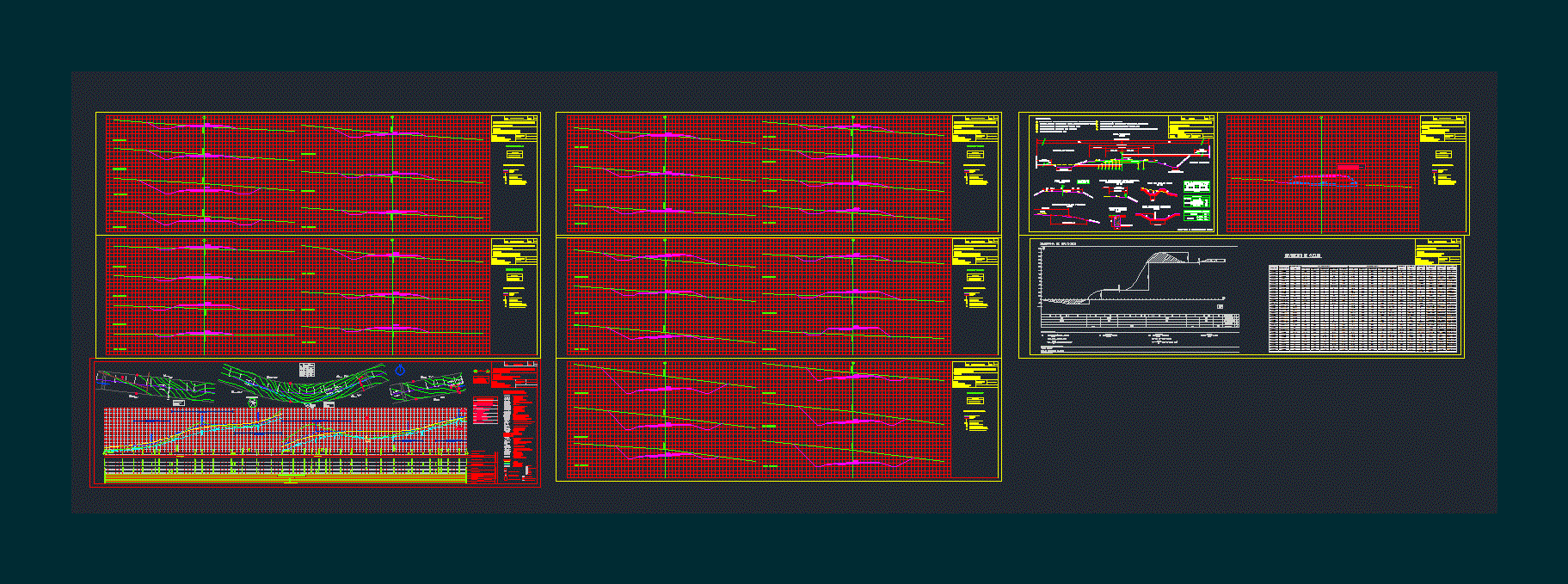Street Pavement Manzanillo DWG Section for AutoCAD

Plano in plant hydraulic concrete pavement with sections; topographic profile and construction details
Drawing labels, details, and other text information extracted from the CAD file (Translated from Spanish):
location, date:, indicated, dimension, scale :, project, plan :, topographical, notes :, pavement with hydraulic concrete, mts., location :, san pedro huilotepec, oax., manzanillo street, manzanillo street, station, ct, grade, cut, embankment, thickness, subgrade line, grade line, manzanillo, cjon. the well, cjon. the batteries, independence, – the execution will be carried out according to project., – the surface of the conc. will be anti-skid, – the longitudinal slopes, will be applied according to project., municipal president :, signature :, architectural, project: pavement with hydraulic concrete, reinforced concrete lining, apparent finish., pavement with concrete, expansion joint, brushed finish ., concrete bench, hydraulic concrete, natural terrain, improved bench material, pavement, garrison, pavement, concrete pavement, vert., distance, bearing, coordinates, construction table, concrete pavement project, pavement of existing hydraulic concrete, project hydraulic concrete girding, topographic chainring, existing drainage visit well, existing sanitary sewer line, photographic focus angle, project hydraulic concrete dentellon, pumping, slope, pavement, cfe, sidewalk, josefa ortiz de domingue, ramp, handicapped, heladio ramirez, lopez, subrasante
Raw text data extracted from CAD file:
| Language | Spanish |
| Drawing Type | Section |
| Category | Roads, Bridges and Dams |
| Additional Screenshots |
 |
| File Type | dwg |
| Materials | Concrete, Other |
| Measurement Units | Metric |
| Footprint Area | |
| Building Features | |
| Tags | autocad, concrete, construction, details, DWG, HIGHWAY, hydraulic, pavement, plano, plant, profile, profiles, Road, route, section, sections, street, topographic |








